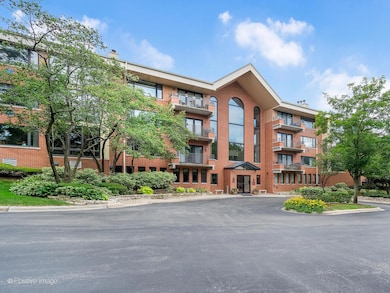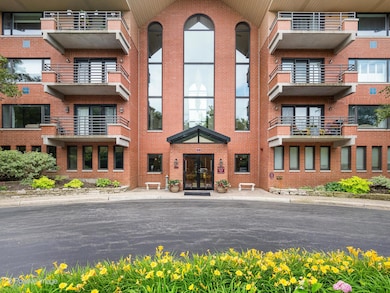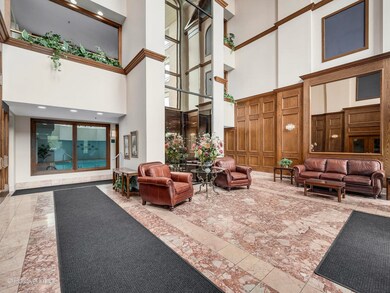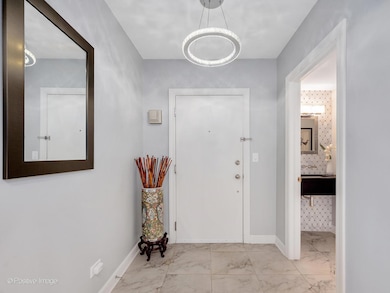
3525 S Cass Ct Unit 513 Oak Brook, IL 60523
North Westmont NeighborhoodEstimated payment $4,193/month
Highlights
- Fitness Center
- Home fronts a pond
- Lock-and-Leave Community
- C E Miller Elementary School Rated A
- Landscaped Professionally
- Property is adjacent to nature preserve
About This Home
Stunning 2-bed, 2.5-bath upper-level condo with southern exposure boasting beautiful treetop views! Tastefully updated throughout, featuring new bathrooms, wood flooring, cherry wood kitchen with granite countertops, new doors and lighting throughout. Enjoy a dual-sided fireplace between the living and dining rooms, plus a versatile floor plan bonus of additional study and sunroom. Includes 2 parking spaces with an additional storage room on 5th floor in addition to the 2nd storage in front of 1 of the parking spaces. The building offers resort-style amenities including an indoor pool, fitness center, and scenic walking path. Prime location-just minutes to Oak Brook Mall, shopping, dining, entertainment, and directly across from the Hilton golf course. You'll love living here!
Property Details
Home Type
- Condominium
Est. Annual Taxes
- $6,471
Year Built
- Built in 1994
Lot Details
- Home fronts a pond
- Property is adjacent to nature preserve
- Landscaped Professionally
- Wooded Lot
HOA Fees
- $920 Monthly HOA Fees
Parking
- 2 Car Garage
- Handicap Parking
- Driveway
- Parking Included in Price
Home Design
- Brick Exterior Construction
- Concrete Perimeter Foundation
Interior Spaces
- 2,300 Sq Ft Home
- Double Sided Fireplace
- Attached Fireplace Door
- Gas Log Fireplace
- Window Screens
- Family Room
- Living Room with Fireplace
- Breakfast Room
- Formal Dining Room
- Den
- Sun or Florida Room
- First Floor Utility Room
- Storage
- Door Monitored By TV
Kitchen
- <<microwave>>
- Dishwasher
- Disposal
Flooring
- Wood
- Carpet
Bedrooms and Bathrooms
- 2 Bedrooms
- 2 Potential Bedrooms
- Dual Sinks
- <<bathWithWhirlpoolToken>>
- Separate Shower
Laundry
- Laundry Room
- Dryer
- Washer
Accessible Home Design
- Accessibility Features
- Level Entry For Accessibility
- Ramp on the main level
Outdoor Features
- Balcony
Schools
- C E Miller Elementary School
- Westmont Junior High School
- Westmont High School
Utilities
- Forced Air Heating and Cooling System
- Heating System Uses Natural Gas
- Lake Michigan Water
Listing and Financial Details
- Senior Tax Exemptions
- Homeowner Tax Exemptions
Community Details
Overview
- Association fees include water, parking, insurance, security, exercise facilities, pool, exterior maintenance, lawn care, scavenger, snow removal
- 63 Units
- Peggy Association, Phone Number (630) 787-0305
- Royal Hills Club Subdivision
- Property managed by Williamson
- Lock-and-Leave Community
- 6-Story Property
Amenities
- Common Area
- Sauna
- Party Room
- Elevator
- Service Elevator
- Community Storage Space
Recreation
- Fitness Center
- Community Indoor Pool
- Community Spa
Pet Policy
- Pets up to 50 lbs
- Limit on the number of pets
- Pet Size Limit
- Dogs and Cats Allowed
Security
- Resident Manager or Management On Site
Map
Home Values in the Area
Average Home Value in this Area
Tax History
| Year | Tax Paid | Tax Assessment Tax Assessment Total Assessment is a certain percentage of the fair market value that is determined by local assessors to be the total taxable value of land and additions on the property. | Land | Improvement |
|---|---|---|---|---|
| 2023 | $6,471 | $112,290 | $11,230 | $101,060 |
| 2022 | $4,798 | $82,720 | $8,280 | $74,440 |
| 2021 | $4,533 | $80,660 | $8,070 | $72,590 |
| 2020 | $4,416 | $78,890 | $7,890 | $71,000 |
| 2019 | $4,199 | $75,000 | $7,500 | $67,500 |
| 2018 | $4,709 | $80,940 | $8,100 | $72,840 |
| 2017 | $4,512 | $77,130 | $7,720 | $69,410 |
| 2016 | $4,346 | $72,660 | $7,270 | $65,390 |
| 2015 | $4,191 | $67,690 | $6,770 | $60,920 |
| 2014 | $4,184 | $65,950 | $6,600 | $59,350 |
| 2013 | $4,030 | $66,880 | $6,690 | $60,190 |
Property History
| Date | Event | Price | Change | Sq Ft Price |
|---|---|---|---|---|
| 07/01/2025 07/01/25 | Pending | -- | -- | -- |
| 06/29/2025 06/29/25 | For Sale | $495,000 | -- | $215 / Sq Ft |
Purchase History
| Date | Type | Sale Price | Title Company |
|---|---|---|---|
| Warranty Deed | $165,000 | First American Title | |
| Deed | $211,000 | -- |
Mortgage History
| Date | Status | Loan Amount | Loan Type |
|---|---|---|---|
| Previous Owner | $300,000 | Credit Line Revolving | |
| Previous Owner | $180,000 | Credit Line Revolving | |
| Previous Owner | $75,000 | Credit Line Revolving | |
| Previous Owner | $168,700 | Purchase Money Mortgage |
Similar Homes in the area
Source: Midwest Real Estate Data (MRED)
MLS Number: 12392874
APN: 06-33-415-021
- 3525 S Cass Ct Unit 612
- 3525 S Cass Ct Unit 302
- 3525 S Cass Ct Unit 409
- 3525 S Cass Ct Unit 418
- 2525 35th St
- 144 Prairie Dr
- 26 Prairie Dr
- 940 Indian Boundary Dr
- 37 White Birch Ln
- 1003 Midwest Club Pkwy
- 1701 Midwest Club Pkwy
- 301 Hambletonian Dr
- 3916 N Adams St
- 8 Willowcrest Dr Unit 8
- 2014 Midwest Club Pkwy
- 3931 Liberty Blvd
- 304 Polo Ln
- 4010 N Cass Ave
- 3925 Williams St
- 2919 35th St






