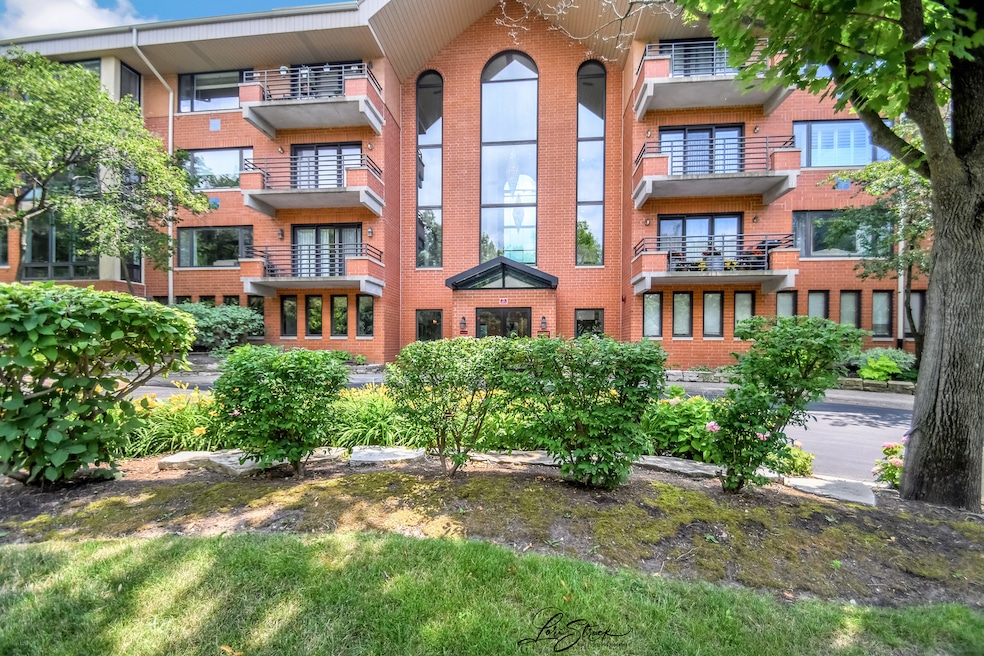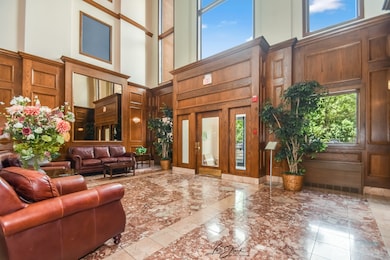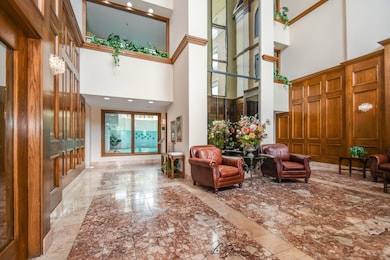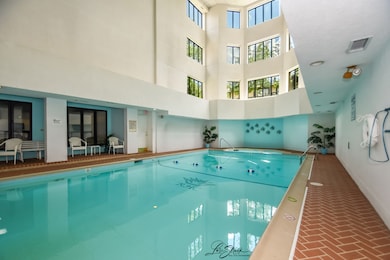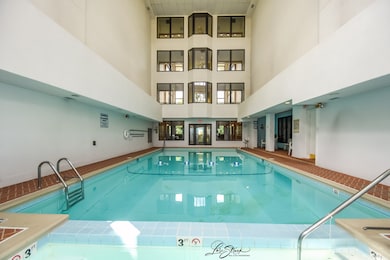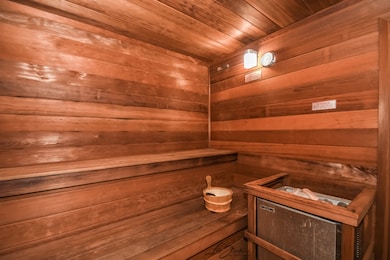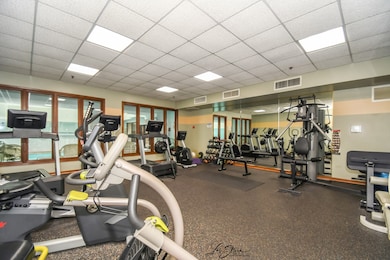
3525 S Cass Ct Unit 612 Oak Brook, IL 60523
North Westmont NeighborhoodEstimated payment $3,993/month
Highlights
- Fitness Center
- Lock-and-Leave Community
- Community Indoor Pool
- C E Miller Elementary School Rated A
- Wood Flooring
- Sauna
About This Home
OUTSTANDING 2 Bed/2.5 BATH CONDO WITH UNBELIEVEABLE VIEWS FROM EVERY WINDOW. 2 HEATED PARKING SPACES (612-1 & 612-2) IN PRIME LOCATION WITH EXTRA LARGE STORAGE CAGE (13' X 7'X 4') WITHIN THE SPACE, ATTIC IS COMPLETELY FINISHED (DRYWALL AND FLOOR) PROVIDES EXTRA STORAGE NOT FOUND IN OTHER UNITS. WATER SHUT OFF IN THE UNIT .SECURITY SYSTEM WIRED IN UNIT CHO0SE YOUR SERVICE PROVIDER. ABUNDANT CLOSET SPACE PLUS (2 WALK- IN CLOSETS IN EACH BDRM.) IN UNIT LAUNDRY ROOM WITH LAUNDRY SINK , 2 SKYLIGHTS, EXCEPTIONALLY LARGE ROOMS, WONDERFUL SUN-ROOM FOR COFFEE AND COCKTAILS OR JUST QUIET TIME. 2-SIDED GAS FIREPLACE, BUILT IN BOOKCASES IN DEN PERFECTLY DESIGNED FOR AN OFFICE. NEWER MODERN KITCHEN CABINETS, STAINLESS APPLIANCES.SOME HARDWOOD FLOORS. THE UNIT HAS SPLIT BEDROOMS; THE FLOOR PLAN HAS A LOT OF PRIVACY AND IS PERFECT FOR ENTERTAINING. LARGE PRIVATE BALCONY, LOVELY PRIVATE WALKING TRAIL FOR RESIDENTS WITHIN THE PROPERTY, ROYAL HILLS CLUB IS A WELL-MAINTAINED COVETED COMMUNITY IDEALLY LOCATED NEAR SHOPPING, RESTAURANTS AND EXPRESSWAYS. WHEN ONLY THE BEST WILL DO!! THIS IS IT.
Listing Agent
Illinois Real Estate Partners Inc License #475089083 Listed on: 06/27/2025

Property Details
Home Type
- Condominium
Est. Annual Taxes
- $6,471
Year Built
- Built in 1991
HOA Fees
- $919 Monthly HOA Fees
Parking
- 2 Car Garage
- Driveway
- Parking Included in Price
Home Design
- Brick Exterior Construction
Interior Spaces
- 2,300 Sq Ft Home
- Bookcases
- Skylights
- Gas Log Fireplace
- Plantation Shutters
- Window Screens
- Six Panel Doors
- Entrance Foyer
- Family Room
- Living Room with Fireplace
- Dining Room with Fireplace
- Formal Dining Room
- Heated Sun or Florida Room
- Utility Room with Study Area
Kitchen
- Breakfast Bar
- <<microwave>>
- Dishwasher
- Stainless Steel Appliances
Flooring
- Wood
- Carpet
- Ceramic Tile
Bedrooms and Bathrooms
- 2 Bedrooms
- 2 Potential Bedrooms
- Walk-In Closet
Laundry
- Laundry Room
- Dryer
- Washer
Schools
- C E Miller Elementary School
- Westmont Junior High School
- Westmont High School
Utilities
- Forced Air Heating and Cooling System
- Heating System Uses Natural Gas
- Lake Michigan Water
Listing and Financial Details
- Homeowner Tax Exemptions
Community Details
Overview
- Association fees include water, parking, insurance, security, exercise facilities, pool, exterior maintenance, lawn care, scavenger, snow removal
- 63 Units
- Peggy Association, Phone Number (630) 787-0305
- Royal Hills Club Subdivision, Top Floor W/Sunroom Floorplan
- Property managed by WILLIAMSON MANAGEMENT
- Lock-and-Leave Community
- 6-Story Property
Amenities
- Sauna
- Party Room
- Elevator
- Community Storage Space
Recreation
- Fitness Center
- Community Indoor Pool
- Trails
Pet Policy
- Pets up to 35 lbs
- Pet Size Limit
- Dogs and Cats Allowed
Security
- Resident Manager or Management On Site
Map
Home Values in the Area
Average Home Value in this Area
Tax History
| Year | Tax Paid | Tax Assessment Tax Assessment Total Assessment is a certain percentage of the fair market value that is determined by local assessors to be the total taxable value of land and additions on the property. | Land | Improvement |
|---|---|---|---|---|
| 2023 | $6,471 | $112,290 | $11,230 | $101,060 |
| 2022 | $4,798 | $82,720 | $8,280 | $74,440 |
| 2021 | $4,533 | $80,660 | $8,070 | $72,590 |
| 2020 | $4,416 | $78,890 | $7,890 | $71,000 |
| 2019 | $4,199 | $75,000 | $7,500 | $67,500 |
| 2018 | $4,709 | $80,940 | $8,100 | $72,840 |
| 2017 | $4,512 | $77,130 | $7,720 | $69,410 |
| 2016 | $4,346 | $72,660 | $7,270 | $65,390 |
| 2015 | $4,561 | $67,690 | $6,770 | $60,920 |
| 2014 | $4,564 | $65,950 | $6,600 | $59,350 |
| 2013 | $4,030 | $66,880 | $6,690 | $60,190 |
Property History
| Date | Event | Price | Change | Sq Ft Price |
|---|---|---|---|---|
| 07/06/2025 07/06/25 | Pending | -- | -- | -- |
| 06/27/2025 06/27/25 | For Sale | $459,000 | +83.6% | $200 / Sq Ft |
| 05/15/2013 05/15/13 | Sold | $250,000 | -3.8% | $109 / Sq Ft |
| 04/01/2013 04/01/13 | Pending | -- | -- | -- |
| 03/12/2013 03/12/13 | Price Changed | $260,000 | -6.7% | $113 / Sq Ft |
| 02/18/2013 02/18/13 | Price Changed | $278,800 | -3.5% | $121 / Sq Ft |
| 01/29/2013 01/29/13 | Price Changed | $288,800 | -3.4% | $126 / Sq Ft |
| 01/18/2013 01/18/13 | For Sale | $299,000 | -- | $130 / Sq Ft |
Purchase History
| Date | Type | Sale Price | Title Company |
|---|---|---|---|
| Interfamily Deed Transfer | -- | Attorney | |
| Warranty Deed | $250,000 | First American Title Insuran | |
| Interfamily Deed Transfer | -- | -- | |
| Warranty Deed | $375,500 | Ctic |
Mortgage History
| Date | Status | Loan Amount | Loan Type |
|---|---|---|---|
| Previous Owner | $176,500 | New Conventional | |
| Previous Owner | $189,000 | New Conventional | |
| Previous Owner | $185,000 | Purchase Money Mortgage | |
| Closed | $134,175 | No Value Available |
Similar Homes in the area
Source: Midwest Real Estate Data (MRED)
MLS Number: 12406534
APN: 06-33-415-027
- 3525 S Cass Ct Unit 302
- 3525 S Cass Ct Unit 513
- 3525 S Cass Ct Unit 409
- 3525 S Cass Ct Unit 418
- 2525 35th St
- 144 Prairie Dr
- 26 Prairie Dr
- 940 Indian Boundary Dr
- 37 White Birch Ln
- 1003 Midwest Club Pkwy
- 1701 Midwest Club Pkwy
- 301 Hambletonian Dr
- 3916 N Adams St
- 8 Willowcrest Dr Unit 8
- 2014 Midwest Club Pkwy
- 3931 Liberty Blvd
- 304 Polo Ln
- 4010 N Cass Ave
- 3925 Williams St
- 2919 35th St
