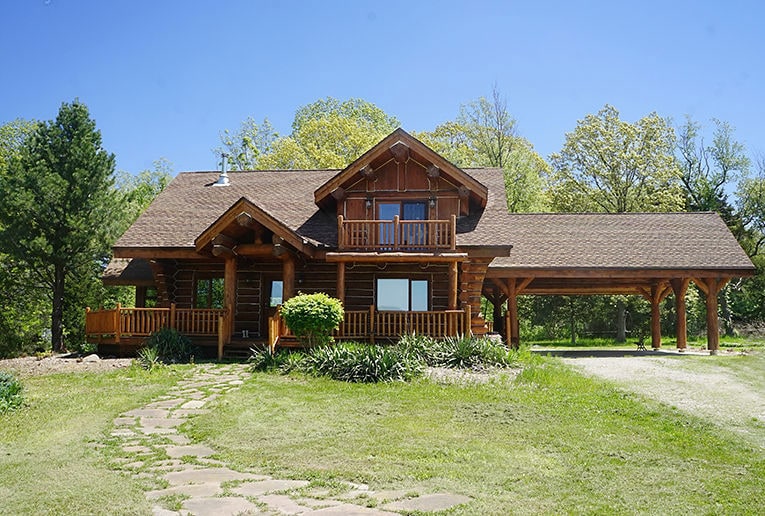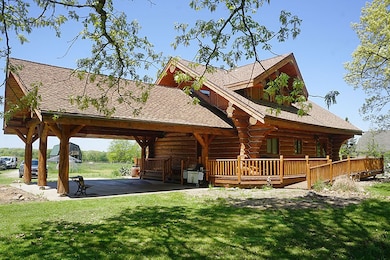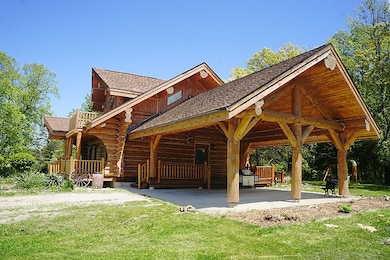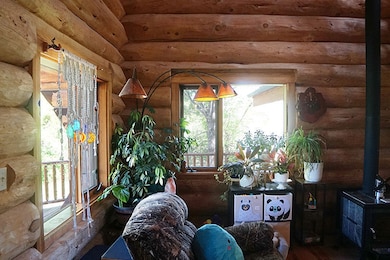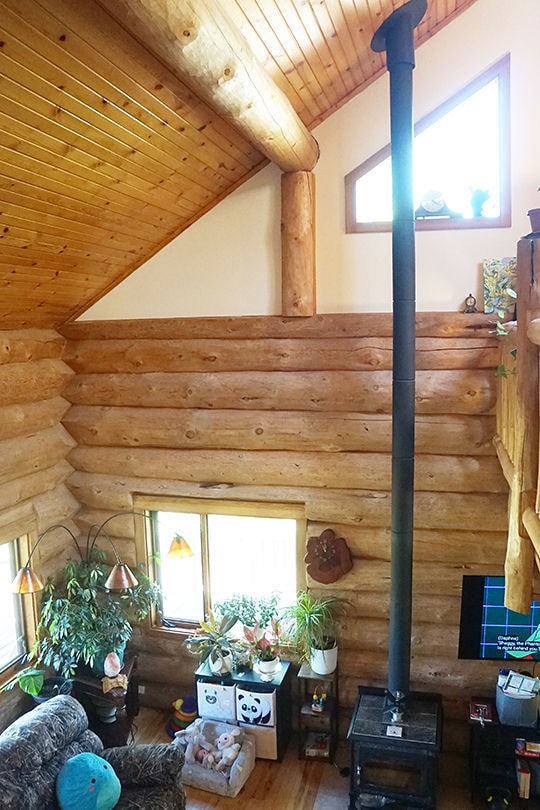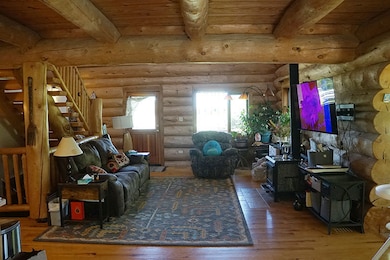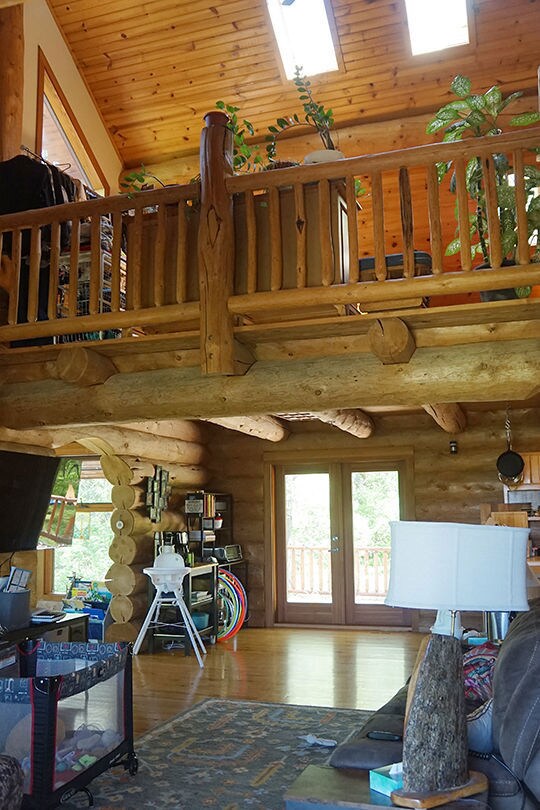
3526 E 2179th Rd Ottawa, IL 61350
Estimated payment $3,445/month
Highlights
- 6.1 Acre Lot
- Formal Dining Room
- Laundry Room
- Wood Flooring
- Living Room
- Central Air
About This Home
This custom designed and custom built log home must be seen to be appreciated! An open floor plan, set on 6+ acres of both pasture and woods, the property is suitable for homesteading, horses, or even a small B and B. Deeded access to the Fox River offers potential for canoeing and fishing. This 3 bedroom home features soaring ceilings and huge wraparound porches. Open wood beams throughout offer true log home living. The family room is warmed by a woodburning stove. The dining room with glass on three sides, brings the outdoors to the inside. A large portico on the south side of the home provides car port space, but also ample covered space for entertaining. There is a first floor bedroom with full bath and a first floor laundry. The loft offers lounging space or a third bedroom. The upstairs master features a full bath with jetted tub and separate shower, and a private deck to enjoy the western sunset. The basement has several finished rooms, a large workshop, and a half bath. The property has a 20X25 horse barn with an upstairs studio apartment. Fenced pasture is wired on one side for electricity. Built in Generac generator included. Enjoy country living close to major highways.
Home Details
Home Type
- Single Family
Est. Annual Taxes
- $8,212
Year Built
- Built in 2001
Lot Details
- 6.1 Acre Lot
- Lot Dimensions are 200 x 1327
Parking
- 3 Parking Spaces
Interior Spaces
- 1,771 Sq Ft Home
- 1.5-Story Property
- Family Room with Fireplace
- Living Room
- Formal Dining Room
- Wood Flooring
- Laundry Room
Bedrooms and Bathrooms
- 3 Bedrooms
- 3 Potential Bedrooms
Basement
- Basement Fills Entire Space Under The House
- Finished Basement Bathroom
Schools
- Serena Elementary Middle School
Utilities
- Central Air
- Heating System Uses Propane
- Well
- Septic Tank
Listing and Financial Details
- Homeowner Tax Exemptions
Map
Home Values in the Area
Average Home Value in this Area
Tax History
| Year | Tax Paid | Tax Assessment Tax Assessment Total Assessment is a certain percentage of the fair market value that is determined by local assessors to be the total taxable value of land and additions on the property. | Land | Improvement |
|---|---|---|---|---|
| 2024 | $8,705 | $148,075 | $17,728 | $130,347 |
| 2023 | $8,212 | $133,364 | $15,957 | $117,407 |
| 2022 | $8,102 | $125,747 | $15,022 | $110,725 |
| 2021 | $7,754 | $118,459 | $14,130 | $104,329 |
| 2020 | $7,405 | $114,096 | $13,585 | $100,511 |
| 2019 | $7,219 | $111,901 | $13,297 | $98,604 |
| 2018 | $6,211 | $109,241 | $12,957 | $96,284 |
| 2017 | $6,600 | $106,647 | $12,628 | $94,019 |
| 2016 | $6,294 | $104,908 | $12,402 | $92,506 |
| 2015 | $6,487 | $102,987 | $11,434 | $91,553 |
| 2012 | -- | $95,120 | $10,529 | $84,591 |
Property History
| Date | Event | Price | Change | Sq Ft Price |
|---|---|---|---|---|
| 06/13/2025 06/13/25 | Price Changed | $499,900 | -2.0% | $282 / Sq Ft |
| 05/13/2025 05/13/25 | For Sale | $510,000 | +36.0% | $288 / Sq Ft |
| 07/29/2021 07/29/21 | Sold | $375,000 | -7.4% | $212 / Sq Ft |
| 06/03/2021 06/03/21 | Pending | -- | -- | -- |
| 11/12/2020 11/12/20 | For Sale | $405,000 | -- | $229 / Sq Ft |
Purchase History
| Date | Type | Sale Price | Title Company |
|---|---|---|---|
| Warranty Deed | $375,000 | None Available | |
| Interfamily Deed Transfer | -- | None Available |
Mortgage History
| Date | Status | Loan Amount | Loan Type |
|---|---|---|---|
| Previous Owner | $318,750 | New Conventional | |
| Previous Owner | $32,000 | Credit Line Revolving | |
| Previous Owner | $192,000 | New Conventional |
Similar Homes in Ottawa, IL
Source: Midwest Real Estate Data (MRED)
MLS Number: 12364504
APN: 15-03-400005
- 2273 N 3409th Rd
- 3669 E 2075th Rd
- Lot 3607 E 1769 Rd
- 3883 E 2050th Rd
- 3885 E 2050th Rd
- 3618 E 1759th Rd
- 3619 E 1759th Rd
- 3683 E 2619th Rd
- 0 E 22nd Rd
- 2618 N 3689th Rd
- 35.2 acres N 3501st Rd
- 3472 N State Route 23
- 1977 N Rd
- 2642 N 3739th Rd
- 3501 E 27th Rd
- 3916 E 2589th Rd
- 3068 E 1879th Rd
- 2304 Oakwood Ln
- 2985 E 2370th Rd
- 2967 E Hickory
- 2026 N 3372nd Rd Unit 503
- 3147 E 24th Rd Unit 4
- 2749 Columbus St
- 13 Starboard St
- 622 E Joliet St
- 1000 Bratton Ave Unit 1
- 928 Prairie St
- 1103 Post St Unit 2S
- 1103 Post St Unit 1
- 701 1st Ave Unit 2
- 1200 Germania Dr
- 422 Windsor Dr Unit 4
- 235 W Hall St Unit 235 W. Hall St. Apt B
- 105 W Railroad St
- 325 Clark St Unit 2C
- 325 Clark St Unit 1F
- 241 Ottawa Bend Dr
- 2328 Lynwood St
- 603 E Illinois Ave
- 100 Park Ave
