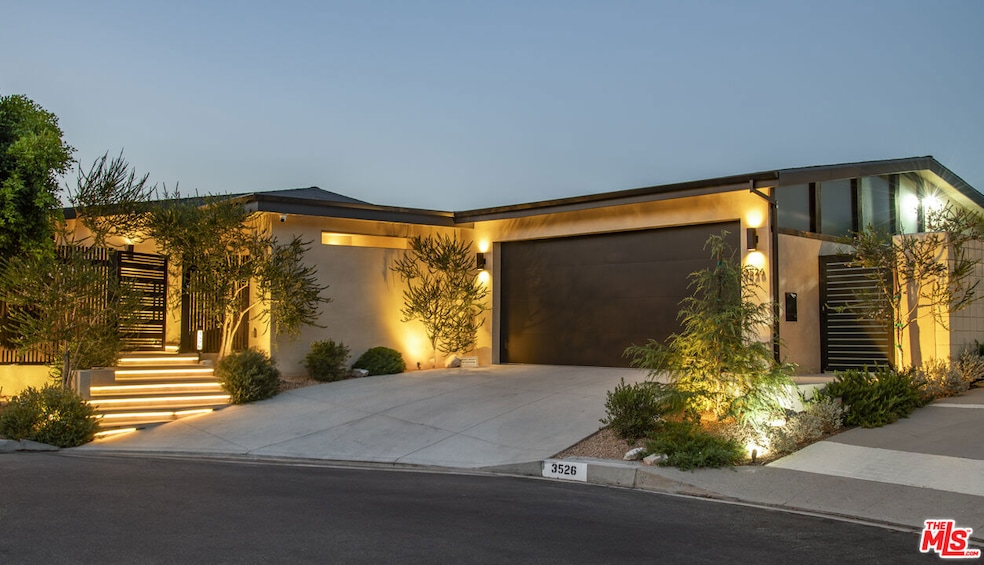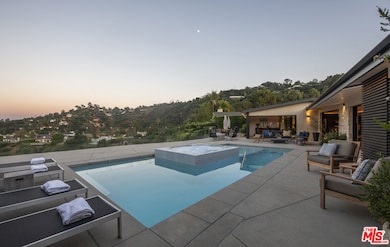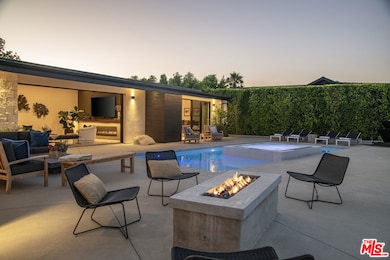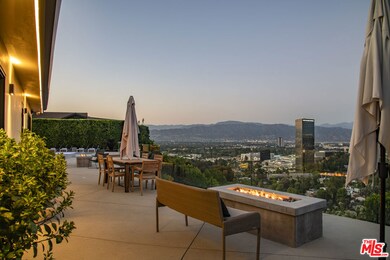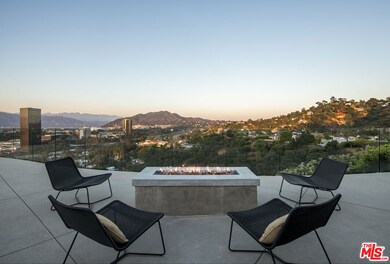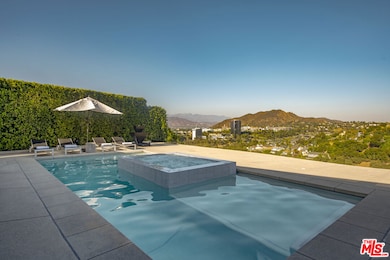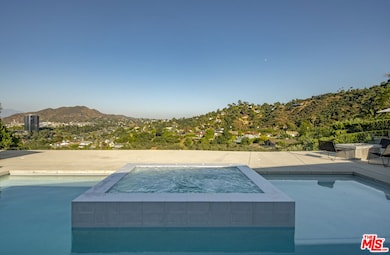
3526 Wrightwood Ct Studio City, CA 91604
Estimated payment $31,026/month
Highlights
- Heated In Ground Pool
- Gourmet Kitchen
- 0.41 Acre Lot
- Rio Vista Elementary Rated A-
- City Lights View
- Midcentury Modern Architecture
About This Home
Perched atop the serene hills of Studio City, this reimagined modern retreat is the ultimate escape for those who crave both style and seclusion. Step through a tranquil waterfall entry into a world of sleek sophistication, where 180-degree views stretch over Universal City and the mountains beyond.Designed for seamless indoor-outdoor living, this residence boasts expansive Fleetwood windows, an open-concept layout, and state-of-the-art smart home technology. Luxuriate in the solar-heated saltwater pool and spa, or entertain in style with a custom-designed kitchen featuring Miele ovens, a Thermador 6-burner range, Subzero refrigeration, and a dual-zone Liebherr wine cooler.Every detail is a masterclass in modern elegance from the master suite's steam shower and LED accent lighting to the soft-close cabinetry, solid core doors, and refined engineered wood floors. A finished garage with custom storage, a Bosch refrigerator, and a sleek custom door offers versatile functionality.For those who value privacy, security, and high-end living, this property is an absolute masterpiece. Furnishings are available for purchase separately, price upon request.
Home Details
Home Type
- Single Family
Est. Annual Taxes
- $26,031
Year Built
- Built in 1959 | Remodeled
Lot Details
- 0.41 Acre Lot
- Cul-De-Sac
- Gated Home
- Wood Fence
- Property is zoned LARE15
Parking
- 2 Car Direct Access Garage
- Driveway
Property Views
- City Lights
- Canyon
- Mountain
Home Design
- Midcentury Modern Architecture
Interior Spaces
- 1-Story Property
- Built-In Features
- Bar
- Electric Fireplace
- Gas Fireplace
- Custom Window Coverings
- Living Room with Fireplace
- 4 Fireplaces
- Dining Room
- Home Office
- Alarm System
Kitchen
- Gourmet Kitchen
- Breakfast Bar
- <<doubleOvenToken>>
- Gas Cooktop
- Range Hood
- <<microwave>>
- Dishwasher
- Kitchen Island
- Marble Countertops
- Disposal
Flooring
- Wood
- Porcelain Tile
Bedrooms and Bathrooms
- 4 Bedrooms
- Walk-In Closet
- Powder Room
- Double Vanity
- <<tubWithShowerToken>>
- Steam Shower
Laundry
- Laundry Room
- Dryer
- Washer
Pool
- Heated In Ground Pool
- Heated Spa
- In Ground Spa
Outdoor Features
- Fire Pit
Utilities
- Central Heating and Cooling System
- Sewer in Street
Community Details
- No Home Owners Association
Listing and Financial Details
- Assessor Parcel Number 2380-010-007
Map
Home Values in the Area
Average Home Value in this Area
Tax History
| Year | Tax Paid | Tax Assessment Tax Assessment Total Assessment is a certain percentage of the fair market value that is determined by local assessors to be the total taxable value of land and additions on the property. | Land | Improvement |
|---|---|---|---|---|
| 2024 | $26,031 | $2,122,414 | $1,613,354 | $509,060 |
| 2023 | $25,525 | $2,080,799 | $1,581,720 | $499,079 |
| 2022 | $24,364 | $2,040,000 | $1,550,706 | $489,294 |
| 2021 | $24,152 | $2,000,000 | $1,520,300 | $479,700 |
| 2020 | $26,895 | $2,193,000 | $1,479,816 | $713,184 |
| 2019 | $25,823 | $2,150,000 | $1,450,800 | $699,200 |
| 2018 | $2,718 | $199,481 | $70,218 | $129,263 |
| 2016 | $2,538 | $191,738 | $67,493 | $124,245 |
| 2015 | $2,504 | $188,859 | $66,480 | $122,379 |
| 2014 | $2,524 | $185,160 | $65,178 | $119,982 |
Property History
| Date | Event | Price | Change | Sq Ft Price |
|---|---|---|---|---|
| 05/08/2025 05/08/25 | For Sale | $5,225,000 | 0.0% | -- |
| 05/08/2025 05/08/25 | For Rent | $21,250 | -15.0% | -- |
| 08/09/2024 08/09/24 | Rented | $25,000 | 0.0% | -- |
| 07/24/2024 07/24/24 | For Rent | $25,000 | 0.0% | -- |
| 08/07/2020 08/07/20 | Sold | $2,000,000 | -8.9% | $736 / Sq Ft |
| 07/22/2020 07/22/20 | Pending | -- | -- | -- |
| 05/20/2020 05/20/20 | For Sale | $2,195,000 | -- | $807 / Sq Ft |
Purchase History
| Date | Type | Sale Price | Title Company |
|---|---|---|---|
| Interfamily Deed Transfer | -- | First American Title Company | |
| Interfamily Deed Transfer | -- | First American Title Company | |
| Grant Deed | $2,000,000 | First Amer Ttl Co Glendale | |
| Interfamily Deed Transfer | -- | Fidelity National Title Sher | |
| Grant Deed | $2,150,000 | Fidelity National Title Comp | |
| Interfamily Deed Transfer | -- | None Available | |
| Interfamily Deed Transfer | -- | None Available | |
| Interfamily Deed Transfer | -- | -- |
Mortgage History
| Date | Status | Loan Amount | Loan Type |
|---|---|---|---|
| Open | $750,000 | New Conventional | |
| Previous Owner | $1,288,000 | Future Advance Clause Open End Mortgage |
Similar Homes in the area
Source: The MLS
MLS Number: 25534545
APN: 2380-010-007
- 10940 Terryview Dr
- 3540 Willowcrest Ave
- 10868 Willowcrest Place
- 3674 Willowcrest Ave
- 3620 Wrightwood Dr
- 3200 Wrightwood Dr
- 3929 Fredonia Dr
- 3744 Vineland Ave
- 7831 Mulholland Dr
- 3733 Willowcrest Ave
- 3754 Fredonia Dr
- 3935 Kentucky Dr
- 3907 Fredonia Dr
- 7803 Torreyson Dr
- 7840 Torreyson Dr
- 3880 Fredonia Dr Unit D
- 11258 Laurie Dr
- 3575 Multiview Dr
- 3657 1/2 Regal Place Unit 3657 1/2
- 3651 Regal Place Unit 506
- 10901 Terryview Dr
- 3627 Willowcrest Ave
- 10926 Alta View Dr
- 7736 Skyhill Dr
- 3971 Fredonia Dr
- 3230 Wrightwood Dr
- 7820 Mulholland Dr
- 10849 Fruitland Dr Unit 201
- 3763 Lankershim Blvd
- 10913 Fruitland Dr
- 3944 Kentucky Dr
- 3944 Kentucky Dr Unit 9
- 10937 Fruitland Dr
- 10949 Fruitland Dr
- 3651 Regal Place Unit 203
- 3651 Regal Place Unit 201
- 3651 Regal Place Unit 102
- 3651 Regal Place Unit 302
- 3659 1/2 Regal Place
- 3650 Regal Place
