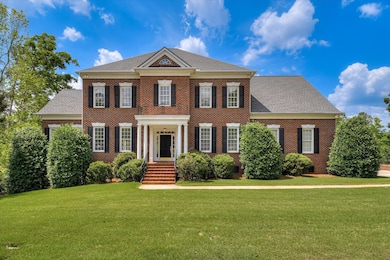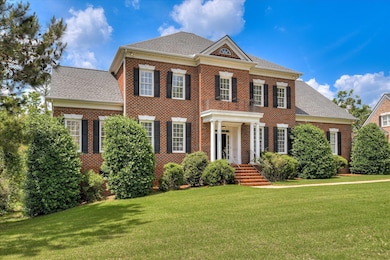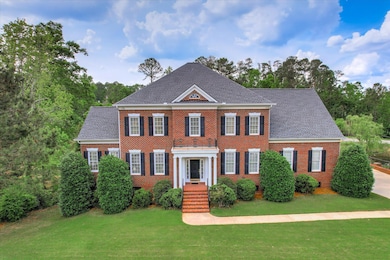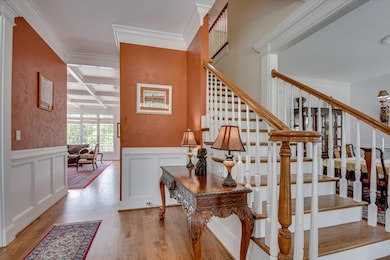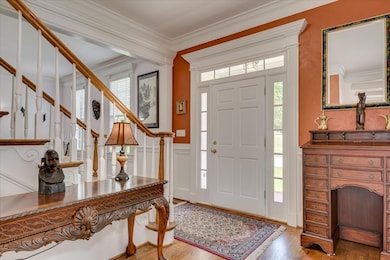
3527 Granite Way Augusta, GA 30907
Estimated payment $6,395/month
Highlights
- Waterfront
- Deck
- Family Room with Fireplace
- Stevens Creek Elementary School Rated A
- Pond
- Wood Flooring
About This Home
Set on nearly half an acre with beautiful waterfront views, this exquisite brick home in Columbia County offers privacy and exceptional spaces for grand entertaining. With three expansive levels, outdoor living areas, and a beautifully finished walk-out basement, this home has so much to offer!The large foyer welcomes you with oak floors, flanked by a formal living room with French pocket doors, and a dining room featuring a decorative fireplace. The bright, eat-in kitchen offers custom cabinetry, under-cabinet lighting, recessed lighting, a large center island, extensive counter space, and a walk-in pantry with a storage closet. The adjoining breakfast nook overlooks sweeping backyard and pond views. A half bath, back deck access, and attached 3-car garage entry are conveniently located just off the kitchen.The family room is a true showpiece of the home, with a coffered ceiling, expansive windows, a cozy fireplace, and stunning water views. Adjacent is a sunlit flex room ideal for an office or playroom, also with its own deck access.The finished walk-out basement, offers expansive space for entertaining. This level includes its own HVAC, a large recreation room with a brick fireplace, a wet bar, powder room, and a home theater with Bose surround sound. French doors open to the covered patio. Two bedrooms, a full bath, and a large walk-in closet offer ideal guest or multigenerational accommodations.Upstairs, the spacious primary suite, with its own HVAC zone, offers two walk-in closets, and a spa-like bath with dual vanities, soaking tub with built-ins, and a walk-in shower. Three additional bedrooms, one with a private bath, plus a guest suite with a charming reading nook, and an ensuite, hall-accessible bath. A large laundry room, multiple closets, and floored attic storage complete the upper level.Outdoor living is equally impressive. With no rear neighbors, the backyard offers full privacy and water views. The flowing pond creates a peaceful setting without stagnant water concerns, while mature trees enhance the serene atmosphere. Premium composite decking on the upper level and a covered patio below create beautiful spaces for entertaining. A custom-built retaining wall along the water's edge ensures lasting landscape protection. A 4-zone sprinkler system surrounds the house.This well-maintained home includes a 2022 roof under warranty, an exterior chemical wash (2023), refinished main-level floors (2021), newly power-washed patio/deck, a transferable termite bond with recent inspection, and a regularly serviced four-zone HVAC system. Gas is also available but is currently not in use.Ideally located near two I-20 access points and Washington Road, the home offers outstanding convenience to Augusta University, the Augusta Medical District, Fort Eisenhower, North Augusta, Savannah Rapids Park, Evans Towne Center, and Augusta National Golf Club. Zoned for highly acclaimed Columbia County schools and positioned near the Georgia-South Carolina border, the home also boasts a strong Masters rental history, earning 27,000 weekly.A rare opportunity for luxury, privacy, and an unbeatable location in the heart of Columbia County!
Home Details
Home Type
- Single Family
Est. Annual Taxes
- $10,110
Year Built
- Built in 2002
Lot Details
- 0.43 Acre Lot
- Lot Dimensions are 139x135x142x28x61x93
- Waterfront
- Landscaped
- Front and Back Yard Sprinklers
HOA Fees
- $42 Monthly HOA Fees
Parking
- 3 Car Attached Garage
- Garage Door Opener
Home Design
- Brick Exterior Construction
- Wallpaper
- Composition Roof
Interior Spaces
- 6,689 Sq Ft Home
- 3-Story Property
- Wet Bar
- Ceiling Fan
- Brick Fireplace
- Entrance Foyer
- Family Room with Fireplace
- 3 Fireplaces
- Living Room
- Breakfast Room
- Dining Room
- Home Office
- Recreation Room with Fireplace
- Fire and Smoke Detector
Kitchen
- Eat-In Kitchen
- Built-In Electric Oven
- <<builtInMicrowave>>
- Dishwasher
- Kitchen Island
- Disposal
Flooring
- Wood
- Carpet
- Ceramic Tile
Bedrooms and Bathrooms
- 6 Bedrooms
- Primary Bedroom Upstairs
- Walk-In Closet
- In-Law or Guest Suite
Laundry
- Laundry Room
- Dryer
- Washer
Attic
- Attic Floors
- Pull Down Stairs to Attic
Finished Basement
- Walk-Out Basement
- Basement Fills Entire Space Under The House
- Interior and Exterior Basement Entry
- Fireplace in Basement
Outdoor Features
- Pond
- Balcony
- Deck
- Covered patio or porch
- Stoop
Schools
- Stevens Creek Elementary School
- Stallings Island Middle School
- Lakeside High School
Utilities
- Forced Air Heating and Cooling System
- Heat Pump System
- Vented Exhaust Fan
- Water Heater
Community Details
- Barrington Subdivision
Listing and Financial Details
- Assessor Parcel Number 082K082
Map
Home Values in the Area
Average Home Value in this Area
Tax History
| Year | Tax Paid | Tax Assessment Tax Assessment Total Assessment is a certain percentage of the fair market value that is determined by local assessors to be the total taxable value of land and additions on the property. | Land | Improvement |
|---|---|---|---|---|
| 2024 | $10,110 | $402,448 | $56,134 | $346,314 |
| 2023 | $10,110 | $370,688 | $56,024 | $314,664 |
| 2022 | $9,505 | $363,703 | $48,764 | $314,939 |
| 2021 | $8,301 | $303,295 | $45,684 | $257,611 |
| 2020 | $8,194 | $295,095 | $42,384 | $252,711 |
| 2019 | $7,213 | $259,740 | $36,444 | $223,296 |
| 2018 | $7,564 | $271,457 | $41,944 | $229,513 |
| 2017 | $7,157 | $255,938 | $38,754 | $217,184 |
| 2016 | $6,782 | $251,516 | $37,960 | $213,556 |
| 2015 | $7,420 | $274,701 | $43,460 | $231,241 |
| 2014 | $7,278 | $266,138 | $45,330 | $220,808 |
Property History
| Date | Event | Price | Change | Sq Ft Price |
|---|---|---|---|---|
| 05/03/2025 05/03/25 | For Sale | $995,000 | -- | $149 / Sq Ft |
Purchase History
| Date | Type | Sale Price | Title Company |
|---|---|---|---|
| Warranty Deed | $740,000 | -- |
Mortgage History
| Date | Status | Loan Amount | Loan Type |
|---|---|---|---|
| Open | $420,000 | New Conventional | |
| Closed | $224,355 | New Conventional | |
| Closed | $223,250 | New Conventional | |
| Closed | $75,000 | Credit Line Revolving | |
| Closed | $740,250 | No Value Available |
Similar Homes in the area
Source: REALTORS® of Greater Augusta
MLS Number: 541501
APN: 082K082
- 3570 Granite Way
- 506 Creek Bluff
- 3563 Granite Way
- 429 Cambridge Cir
- 1119 Hampstead Place
- 1036 Hampstead Place
- 3555 Watervale Way
- 1094 Hampstead Place
- 408 Hastings Place
- 3558 Watervale Way
- 615 Stevens Crossing
- 3544 Gleneagles Dr
- 345 Old Salem Way
- 320 Gloucester Rd
- 3533 Gleneagles Dr
- 3532 Gleneagles Dr
- 466 Cambridge Way
- 3510 Prestwick Dr
- 247 Watervale Rd
- 3549 Stevens Way
- 3508 Prestwick Dr
- 432 Vaughn Rd
- 804 Sterling Ct
- 112 Bellewood Dr
- 905 Windsong Cir
- 702 Windsong Cir
- 101 Windsong Cir
- 3057 Leaning Oak Way
- 1015 Patriots Way
- 950 Stevens Creek Rd
- 132 Cedar Ln
- 2010 Reserve Ln
- 1017 Stevens Creek Rd Unit 137 C
- 3623 Old Ferry Rd
- 100 Bon Air Dr
- 3862 Live Oak Ln
- 324 Joshua Tree Dr
- 2525 Center Pkwy W
- 4732 Crosshaven Dr
- 2549 Center West Pkwy


