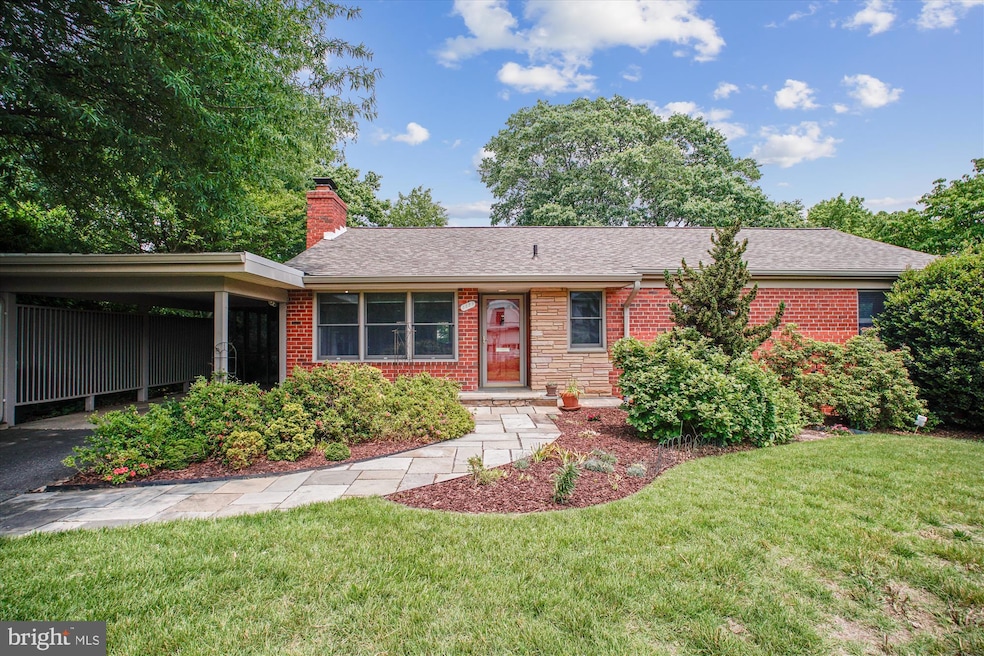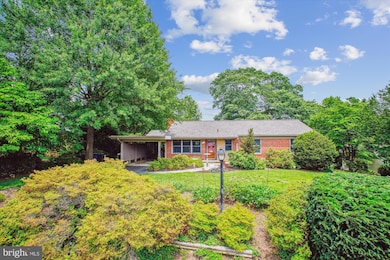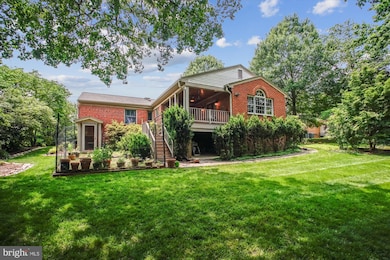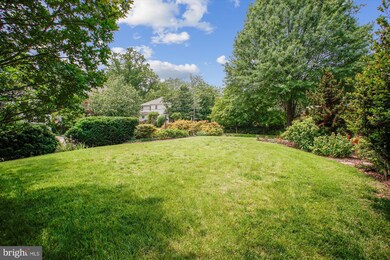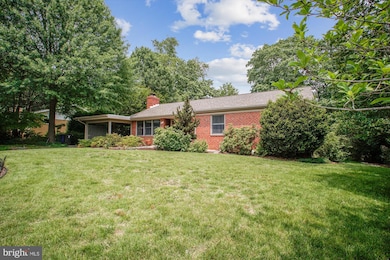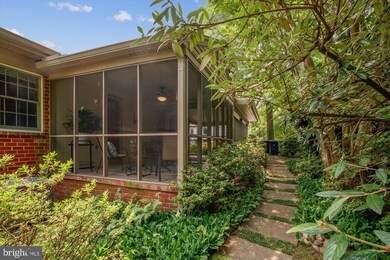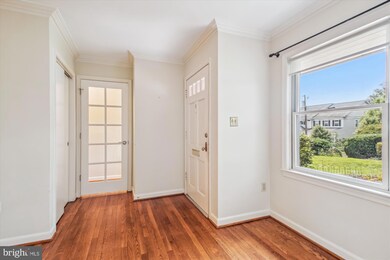
3529 N Nottingham St Arlington, VA 22207
Williamsburg NeighborhoodEstimated payment $7,901/month
Highlights
- Gourmet Kitchen
- View of Trees or Woods
- Recreation Room
- Discovery Elementary School Rated A
- Premium Lot
- Traditional Floor Plan
About This Home
Spread out in this expanded and meticulously maintained Rambler - over 1800 sq ft on main level. Hardwood floors throughout, gas fireplace, screened porch plus covered porch - outstanding indoor and outdoor living spaces. You'll recognize the quality construction of this home and appreciate the kitchen and primary bath renovations (in 2019). Anderson replacement windows (many casement style), except in family room. Truly gorgeous hardwood floors. Kitchen is outfitted for the serious cook with quality cabinets, counters and top of the line appliances. Generous prep space & 2 large pantries is a huge plus. Bedroom/bathroom wing offers quiet spaces off the living areas. Spacious primary bedroom with 2 closets and fully renovated primary bath. Quality home office offers excellent work from home space. Excellent landscaping, privacy and play space on 1/3 acre (14,854 sq ft) lot. Lower level has not been modernized and offers fabulous renovation opportunities. 3 egress windows and walk up (4 stairs) stairs. Create 1 or 2 bedrooms and full bath and you still have ample space for a big rec room and storage. House needs interior painting - then just move in and start living a great life! Ask your Realtor to schedule a tour today - this quality home sure to please. Discovery ES * Williamsburg MS * Yorktown HS
Home Details
Home Type
- Single Family
Est. Annual Taxes
- $11,638
Year Built
- Built in 1953 | Remodeled in 2019
Lot Details
- 0.34 Acre Lot
- Landscaped
- Premium Lot
- Back and Front Yard
- Property is in very good condition
- Property is zoned R-10
Property Views
- Woods
- Garden
Home Design
- Rambler Architecture
- Brick Exterior Construction
- Slab Foundation
Interior Spaces
- Property has 2 Levels
- Traditional Floor Plan
- Crown Molding
- Ceiling Fan
- Recessed Lighting
- Fireplace With Glass Doors
- Fireplace Mantel
- Gas Fireplace
- Double Pane Windows
- Replacement Windows
- Double Hung Windows
- French Doors
- Family Room
- Living Room
- Dining Room
- Recreation Room
- Screened Porch
Kitchen
- Gourmet Kitchen
- Gas Oven or Range
- Six Burner Stove
- Range Hood
- Built-In Microwave
- Extra Refrigerator or Freezer
- Ice Maker
- Dishwasher
- Stainless Steel Appliances
- Kitchen Island
- Upgraded Countertops
- Disposal
Flooring
- Wood
- Carpet
- Ceramic Tile
Bedrooms and Bathrooms
- 3 Main Level Bedrooms
- En-Suite Primary Bedroom
- En-Suite Bathroom
- Walk-in Shower
Laundry
- Laundry on lower level
- Front Loading Dryer
- Front Loading Washer
Partially Finished Basement
- Walk-Out Basement
- Walk-Up Access
- Connecting Stairway
- Space For Rooms
- Basement Windows
Parking
- 3 Parking Spaces
- 2 Driveway Spaces
- 1 Attached Carport Space
Schools
- Discovery Elementary School
- Williamsburg Middle School
- Yorktown High School
Utilities
- Forced Air Heating and Cooling System
- Natural Gas Water Heater
- Municipal Trash
Additional Features
- Roll-in Shower
- Energy-Efficient Windows
- Screened Patio
Community Details
- No Home Owners Association
- Williamsburg Village Subdivision
Listing and Financial Details
- Tax Lot 1O1
- Assessor Parcel Number 02-007-020
Map
Home Values in the Area
Average Home Value in this Area
Tax History
| Year | Tax Paid | Tax Assessment Tax Assessment Total Assessment is a certain percentage of the fair market value that is determined by local assessors to be the total taxable value of land and additions on the property. | Land | Improvement |
|---|---|---|---|---|
| 2025 | $12,257 | $1,186,500 | $941,000 | $245,500 |
| 2024 | $11,638 | $1,126,600 | $891,000 | $235,600 |
| 2023 | $11,272 | $1,094,400 | $881,000 | $213,400 |
| 2022 | $10,406 | $1,010,300 | $816,000 | $194,300 |
| 2021 | $9,943 | $965,300 | $769,100 | $196,200 |
| 2020 | $9,574 | $933,100 | $734,100 | $199,000 |
| 2019 | $8,922 | $869,600 | $701,100 | $168,500 |
| 2018 | $8,515 | $846,400 | $670,800 | $175,600 |
| 2017 | $8,272 | $822,300 | $644,800 | $177,500 |
| 2016 | $7,983 | $805,600 | $608,400 | $197,200 |
| 2015 | $7,853 | $788,500 | $582,400 | $206,100 |
| 2014 | $7,249 | $727,800 | $530,400 | $197,400 |
Property History
| Date | Event | Price | Change | Sq Ft Price |
|---|---|---|---|---|
| 06/16/2025 06/16/25 | Pending | -- | -- | -- |
| 06/12/2025 06/12/25 | For Sale | $1,255,000 | -- | $534 / Sq Ft |
Purchase History
| Date | Type | Sale Price | Title Company |
|---|---|---|---|
| Deed | $320,000 | -- | |
| Deed | $325,000 | -- |
Mortgage History
| Date | Status | Loan Amount | Loan Type |
|---|---|---|---|
| Open | $256,000 | No Value Available | |
| Previous Owner | $292,500 | No Value Available |
Similar Homes in Arlington, VA
Source: Bright MLS
MLS Number: VAAR2058760
APN: 02-007-020
- 3514 N Ohio St
- 3513 N Ottawa St
- 5900 35th St N
- 3403 John Marshall Dr
- 2022 Rockingham St
- 3514 N Potomac St
- 6253 N Kensington St
- 3623 N Rockingham St
- 6325 36th St N
- 6305 36th St N
- 2107 Elliott Ave
- 2103 Powhatan St
- 2032 Franklin Cluster Ct
- 2951 N Nottingham St
- 6433 Overbrook St
- 6528 36th St N
- 2123 Natahoa Ct
- 6542 35th Rd N
- 6200 31st St N
- 2933 N Nottingham St
