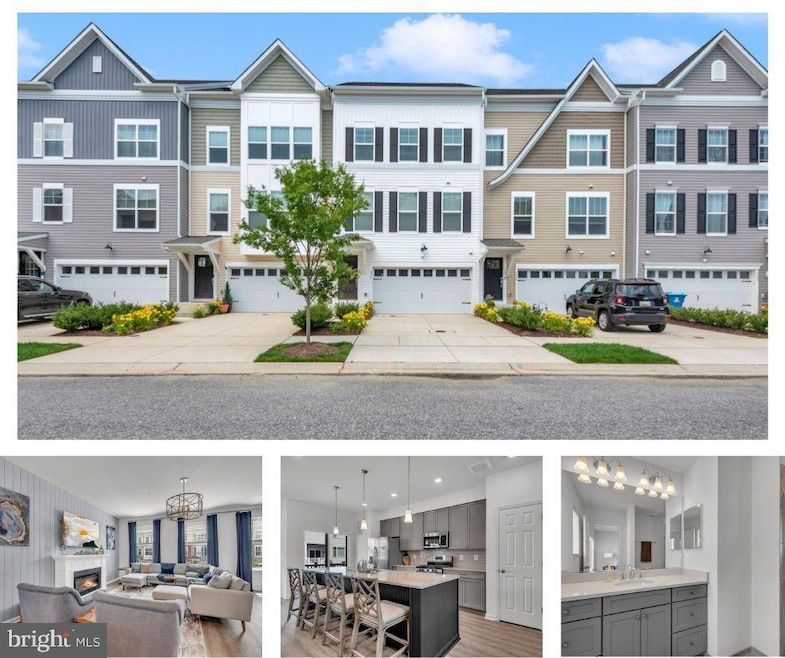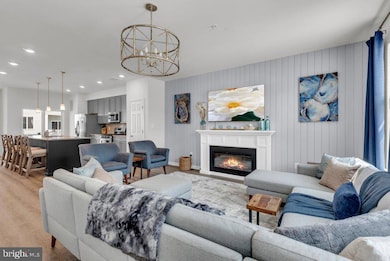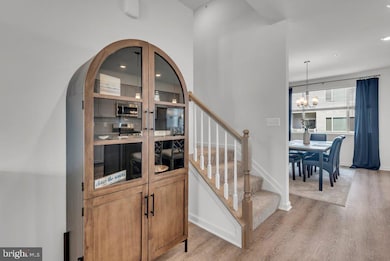353 Allison Jane Dr Unit G-13 Stevensville, MD 21666
Highlights
- Craftsman Architecture
- Clubhouse
- 1 Fireplace
- Bayside Elementary School Rated A-
- Loft
- Community Pool
About This Home
Available August 1st (or sooner for the right tenant). This 4 bedroom, 4 full bath, 2 car garage townhome in the sought after community of Ellendale is practically brand new and is available furnished if it suits you. Get ready to enjoy cooking in your new kitchen with stainless steel appliances and quartz countertops. The family room is cozy with a fireplace. The 4th level is perfect for guests, another bedroom, game area or office. You'll find the laundry to be super convenient on the bedroom level. You'll be able to enjoy all of the community amenities, including outdoor pool, clubhouse, playground, fishing pier and more! All conveniently located off the first exit off the Chesapeake Bay Bridge, and close to shopping and dining. Move in time for school and get ready for all the holiday festivities! Pets considered on a case by case basis.
Townhouse Details
Home Type
- Townhome
Est. Annual Taxes
- $3,870
Year Built
- Built in 2022
HOA Fees
Parking
- 2 Car Attached Garage
- Front Facing Garage
Home Design
- Craftsman Architecture
- Coastal Architecture
- Contemporary Architecture
- Slab Foundation
- Vinyl Siding
Interior Spaces
- 2,595 Sq Ft Home
- Property has 4 Levels
- 1 Fireplace
- Loft
Flooring
- Carpet
- Luxury Vinyl Plank Tile
Bedrooms and Bathrooms
- 4 Bedrooms
Utilities
- Central Air
- Heat Pump System
- Heating System Powered By Leased Propane
- Community Propane
- Electric Water Heater
Listing and Financial Details
- Residential Lease
- Security Deposit $3,450
- Tenant pays for cable TV, cooking fuel, electricity, heat, insurance, internet, light bulbs/filters/fuses/alarm care
- The owner pays for association fees, sewer, real estate taxes
- Rent includes common area maintenance, community center, hoa/condo fee, lawn service, parking, sewer, taxes, snow removal, water
- No Smoking Allowed
- 12-Month Min and 24-Month Max Lease Term
- Available 8/1/25
- $25 Application Fee
- $50 Repair Deductible
- Assessor Parcel Number 1804126821
Community Details
Overview
- Association fees include pool(s), snow removal, trash
- Ellendale Neighborhood Association
- The Townhomes At Ellendale Condominium, Inc. Condos
- Ellendale Subdivision
- Property Manager
Amenities
- Clubhouse
Recreation
- Community Playground
- Community Pool
Pet Policy
- Pets allowed on a case-by-case basis
Map
Source: Bright MLS
MLS Number: MDQA2013644
APN: 04-126821
- 232 Jessica Lyn Ave Unit 6
- 241 Jessica Lyn Ave
- 233 Jessica Lyn Ave
- 253 Jessica Lyn Ave
- 315 Allison Jane Dr Unit G-20
- 101 Cecilia Carey Ln
- 103 Liam Thomas Ln
- 119 Keenan Way
- 105 Amanda Frances Ln
- 1103 Marion Quimby Dr
- 1803 Marion Quimby Dr
- 912 Moorings Cir Unit 8
- 858 Moorings Cir Unit 11
- 116 Creekside Commons Ct
- 260 Moorings Cir Unit 118
- 301 Marion Quimby Dr
- 344 Moorings Cir Unit 104
- 312 Topside Dr Unit 223
- 392 Moorings Cir
- 440 Moorings Cir Unit 85
- 13 Mariners Way
- 17 Mariners Way Unit 4
- 214 Pier 1 Rd
- 1540 Postal Rd Unit 108
- 1606 Postal Rd Unit A
- 314 Ackerman Rd
- 137 Warbler Way
- 5H Queen Victoria Way
- 137 Warbler Way
- 218 Switchgrass Way Unit 42
- 242 Peregrine Dr
- 2201 Main St Unit 105
- 107 Dundee Ave Unit 102
- 1018 Dundee Ct
- 811 Chester River Dr
- 107 Winchester Ave Unit 107
- 101 Beachside Dr
- 472 Man o War Ct
- 1848 Milvale Rd
- 1694 Secretariat Dr







