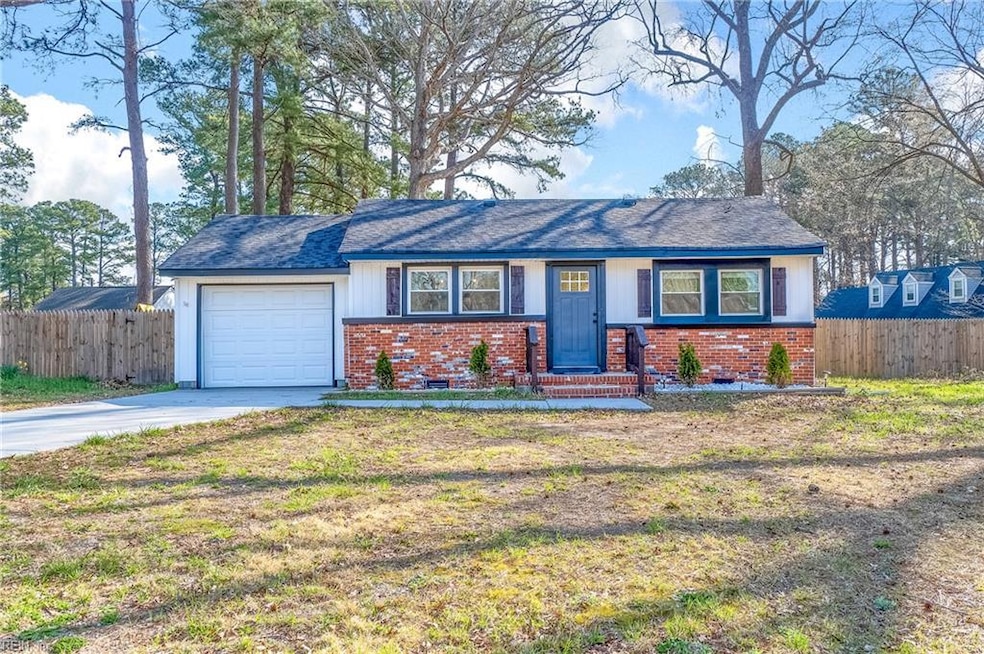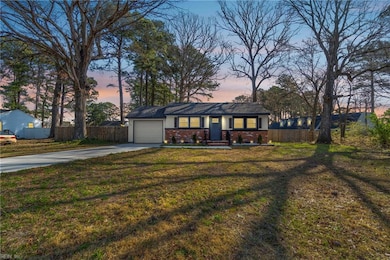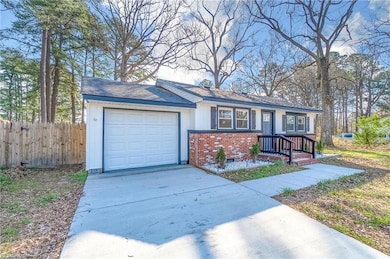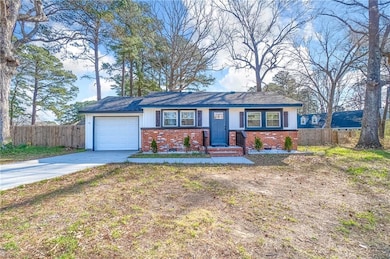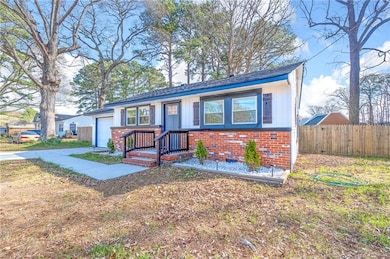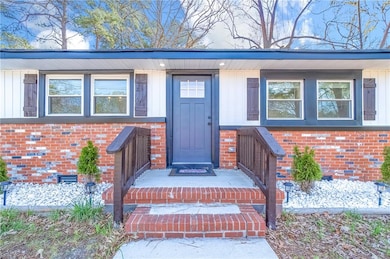
353 Hurdle Dr Chesapeake, VA 23322
Great Bridge NeighborhoodEstimated payment $2,582/month
Highlights
- No HOA
- Picket Fence
- 1 Car Attached Garage
- Great Bridge Intermediate School Rated A-
- Central Air
- Carpet
About This Home
Welcome to this beautiful home located in central Great Bridge. This home has been recently renovated top to bottom. In 2023 new electric and plumbing, windows, roof, HVAC system, tankless water heater, insulation, and drywall. Additional updates are to the kitchen, boasting gorgeous quart countertops, custom cabinets, with under cabinet lighting, interior and exterior recessed lighting, and exterior LED lighting throughout. Large backyard that is fenced in with 2023 new driveway. COME SEE TODAY!
Listing Agent
Samuel Cash
United Atlantic Realty Listed on: 04/02/2025
Home Details
Home Type
- Single Family
Est. Annual Taxes
- $3,688
Year Built
- Built in 1958
Lot Details
- 0.44 Acre Lot
- Picket Fence
- Back Yard Fenced
- Property is zoned R15
Parking
- 1 Car Attached Garage
Home Design
- Asphalt Shingled Roof
- Vinyl Siding
Interior Spaces
- 1,584 Sq Ft Home
- 1-Story Property
- Crawl Space
- Washer and Dryer Hookup
Kitchen
- Range<<rangeHoodToken>>
- <<microwave>>
- Dishwasher
- Disposal
Flooring
- Carpet
- Laminate
Bedrooms and Bathrooms
- 3 Bedrooms
- 2 Full Bathrooms
Schools
- Great Bridge Primary Elementary School
- Great Bridge Middle School
- Great Bridge High School
Utilities
- Central Air
- Heat Pump System
- Electric Water Heater
Community Details
- No Home Owners Association
- Great Bridge Subdivision
Map
Home Values in the Area
Average Home Value in this Area
Tax History
| Year | Tax Paid | Tax Assessment Tax Assessment Total Assessment is a certain percentage of the fair market value that is determined by local assessors to be the total taxable value of land and additions on the property. | Land | Improvement |
|---|---|---|---|---|
| 2024 | $3,688 | $365,100 | $175,000 | $190,100 |
| 2023 | $2,247 | $240,900 | $165,000 | $75,900 |
| 2022 | $2,257 | $223,500 | $145,000 | $78,500 |
| 2021 | $2,041 | $194,400 | $125,000 | $69,400 |
| 2020 | $1,988 | $189,300 | $120,000 | $69,300 |
| 2019 | $1,950 | $185,700 | $115,000 | $70,700 |
| 2018 | $1,859 | $177,100 | $105,000 | $72,100 |
| 2017 | $1,838 | $175,000 | $105,000 | $70,000 |
| 2016 | $1,785 | $170,000 | $100,000 | $70,000 |
| 2015 | $1,785 | $170,000 | $100,000 | $70,000 |
| 2014 | $1,750 | $166,700 | $100,000 | $66,700 |
Property History
| Date | Event | Price | Change | Sq Ft Price |
|---|---|---|---|---|
| 07/06/2025 07/06/25 | Price Changed | $412,000 | -0.7% | $260 / Sq Ft |
| 06/18/2025 06/18/25 | Price Changed | $415,000 | -1.0% | $262 / Sq Ft |
| 06/16/2025 06/16/25 | For Sale | $419,000 | 0.0% | $265 / Sq Ft |
| 06/11/2025 06/11/25 | Pending | -- | -- | -- |
| 05/05/2025 05/05/25 | Price Changed | $419,000 | -2.3% | $265 / Sq Ft |
| 04/14/2025 04/14/25 | Price Changed | $429,000 | -2.3% | $271 / Sq Ft |
| 04/02/2025 04/02/25 | For Sale | $439,000 | -- | $277 / Sq Ft |
Purchase History
| Date | Type | Sale Price | Title Company |
|---|---|---|---|
| Bargain Sale Deed | $374,800 | Rocket Title | |
| Bargain Sale Deed | $120,000 | None Listed On Document |
Mortgage History
| Date | Status | Loan Amount | Loan Type |
|---|---|---|---|
| Open | $387,168 | VA | |
| Previous Owner | $237,100 | New Conventional | |
| Previous Owner | $41,406 | VA | |
| Previous Owner | $10,000 | Unknown | |
| Previous Owner | $50,156 | VA |
Similar Homes in Chesapeake, VA
Source: Real Estate Information Network (REIN)
MLS Number: 10574570
APN: 0601003000550
- 729 Remington Dr
- 305 Musket Ct
- 754 Remington Dr
- 304 S Hill Ln
- 810 Woodrow Ct
- 241 N Hill Ln
- 712 Magnum Rd
- 805 Union Forge Ln
- 705 Magnum Rd
- 621 Briarwood Dr
- 405 Briarwood Ct
- 908 Bernard Ln
- 903 Jennings Ln
- 914 Douglas Eley Ln
- 301 Woodbridge Dr
- 905 Jennings Ln
- 907 Jennings Ln
- 909 Jennings Ln
- 101 Stadium Dr
- 911 Jennings Ln
- 254 Hurdle Dr
- 254 Hurdle Dr
- 100-110 Williamsburg Dr
- 13A Johnstown Crescent
- 502 S Lake Cir
- 1016 Beachstone Quay
- 712 Sand Drift Ct
- 531 E Cedar Rd
- 914 Keeling Dr
- 732 Norman Way
- 717 Tyler Way Unit 2332
- 420 Acorn Grove Ln
- 408 Trotman Way
- 124 Fairwind Dr
- 463 San Roman Dr
- 340 Belle Ridge Ct
- 1305 Simms Arch
- 101 Sabal Palm Ln
- 109 Esplanade Place
- 521 Brisa Dr
