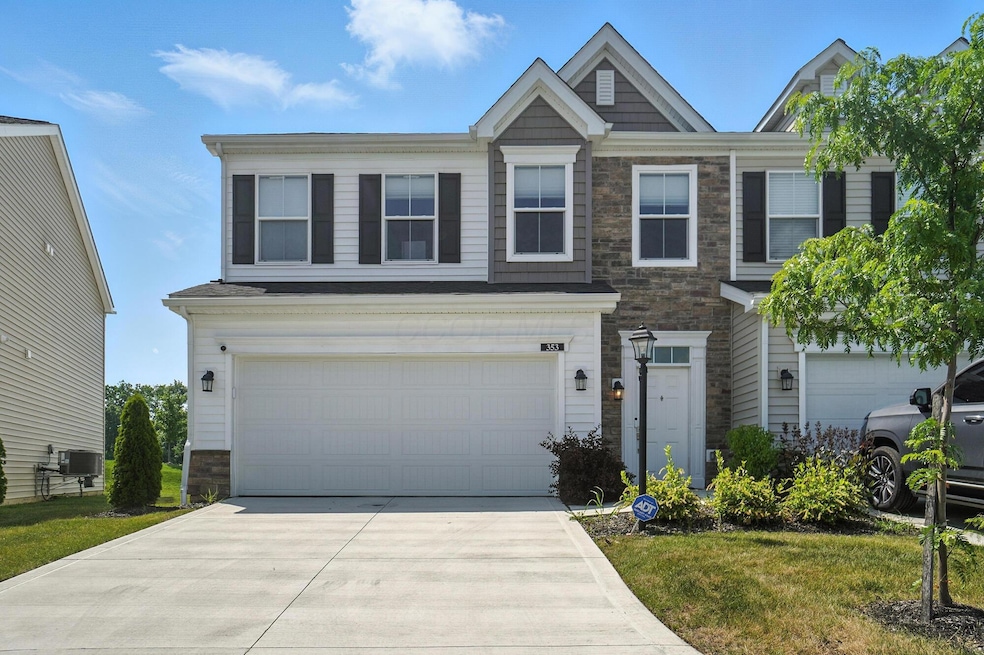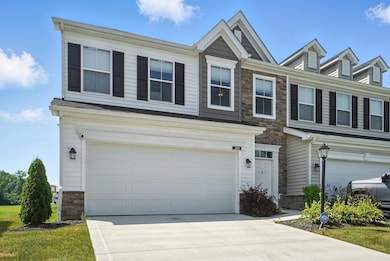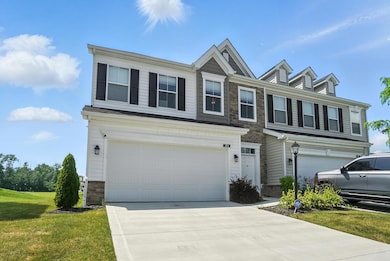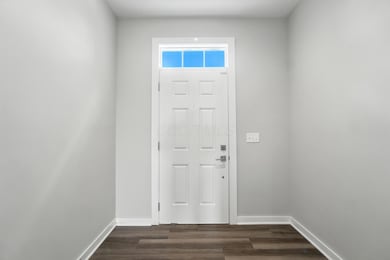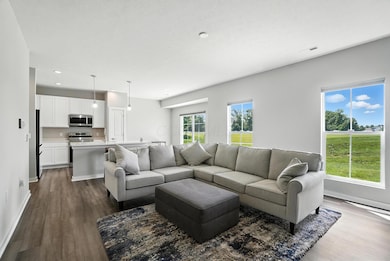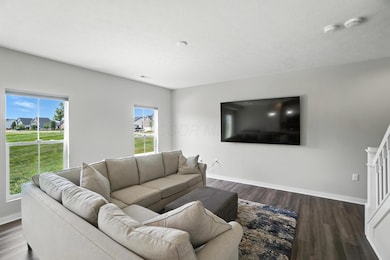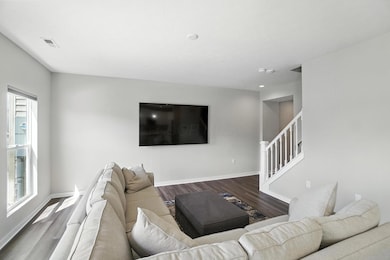
353 Lenell Loop Delaware, OH 43015
Estimated payment $2,331/month
Highlights
- Modern Architecture
- 2 Car Attached Garage
- Central Air
- Loft
- Park
- Carpet
About This Home
Welcome to this meticulously maintained 3-bedroom, 2.5-bath residence, nestled in the desirable Boulder Reserve community. Built in 2022, this stunning home boasts over 1,700 square feet of modern living space, perfectly designed for comfort and convenience.
Step inside to an inviting open-concept layout featuring soaring 9-foot ceilings that create an airy atmosphere. The spacious family room flows effortlessly into the gourmet kitchen, where you'll find elegant quartz countertops, tall cabinets, and ample pantry space. The large eat-at island is perfect for casual dining or entertaining, complemented by a dedicated dining area for special occasions.
Retreat upstairs to your luxurious master suite, complete with a private master bath and dual walk-in closets, providing you with plenty of storage and personal space. Additionally, two generously sized bedrooms and another full bathroom ensure comfort for family and guests alike.
Enjoy the outdoors with scenic trails right at your doorstep, and take advantage of the community amenities just a short walk away, including Veterans Park and the Delaware Community Center YMCA.
Home Details
Home Type
- Single Family
Est. Annual Taxes
- $4,824
Year Built
- Built in 2022
Lot Details
- 5,663 Sq Ft Lot
HOA Fees
- $125 Monthly HOA Fees
Parking
- 2 Car Attached Garage
Home Design
- Modern Architecture
- Slab Foundation
- Vinyl Siding
Interior Spaces
- 1,707 Sq Ft Home
- 2-Story Property
- Loft
Kitchen
- Electric Range
- Microwave
- Dishwasher
Flooring
- Carpet
- Vinyl
Bedrooms and Bathrooms
- 3 Bedrooms
Laundry
- Laundry on upper level
- Electric Dryer Hookup
Utilities
- Central Air
- Heating System Uses Gas
Listing and Financial Details
- Assessor Parcel Number 419-220-08-069-000
Community Details
Overview
- Association fees include lawn care, snow removal
- $350 HOA Transfer Fee
- Association Phone (614) 539-7260
- Omni HOA
- On-Site Maintenance
Recreation
- Park
- Snow Removal
Map
Home Values in the Area
Average Home Value in this Area
Tax History
| Year | Tax Paid | Tax Assessment Tax Assessment Total Assessment is a certain percentage of the fair market value that is determined by local assessors to be the total taxable value of land and additions on the property. | Land | Improvement |
|---|---|---|---|---|
| 2024 | $4,824 | $102,170 | $21,000 | $81,170 |
| 2023 | $4,125 | $85,090 | $21,000 | $64,090 |
| 2022 | $1,055 | $18,900 | $18,900 | $0 |
| 2021 | $0 | $0 | $0 | $0 |
Property History
| Date | Event | Price | Change | Sq Ft Price |
|---|---|---|---|---|
| 07/02/2025 07/02/25 | For Sale | $339,900 | -- | $199 / Sq Ft |
Purchase History
| Date | Type | Sale Price | Title Company |
|---|---|---|---|
| Special Warranty Deed | $324,500 | Chicago Title |
Mortgage History
| Date | Status | Loan Amount | Loan Type |
|---|---|---|---|
| Open | $259,540 | New Conventional |
Similar Homes in Delaware, OH
Source: Columbus and Central Ohio Regional MLS
MLS Number: 225024254
APN: 419-220-08-069-000
- 37 Delaware Dr
- 11 Richards Dr
- 118 Firestone Dr
- 19 Vaughn Rd
- 200 Richards Dr
- 314 Willow Run Ln
- 279 Richards Cir
- 390 Wheatfield Dr
- 34 Columbus Ave
- 25 David St
- 312 W William St
- 115 David St
- 286 W William St
- 861 Summerville Dr
- 10 Orchard Ln
- 112 Oak Hill Ave
- 199 Park Ave
- 336 Onyx Ln
- 2588 Bellgrove Place
- 101 Merriston Cir
- 226 Penick Ave
- 383 Wheatfield Dr
- 437 Sunburst Dr
- 103 Oak Hill Ave
- 712 Swanson St
- 95 Elizabeth St
- 53 Neil St Unit 2
- 113 Merriston Cir
- 55 N Liberty St
- 1000 Solomon Square
- 74 Muirwood Village Dr
- 21 S Sandusky St
- 278 Silver Maple Dr
- 235 N Washington St
- 83 Woodrow Ave
- 470 Mckinley Ln
- 37 Sunbeam Ct
- 124 Springer Woods Blvd
- 140 Grand Circuit Blvd
- 35 Flax St
