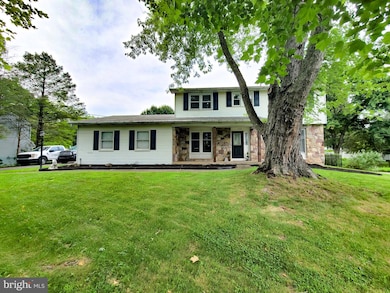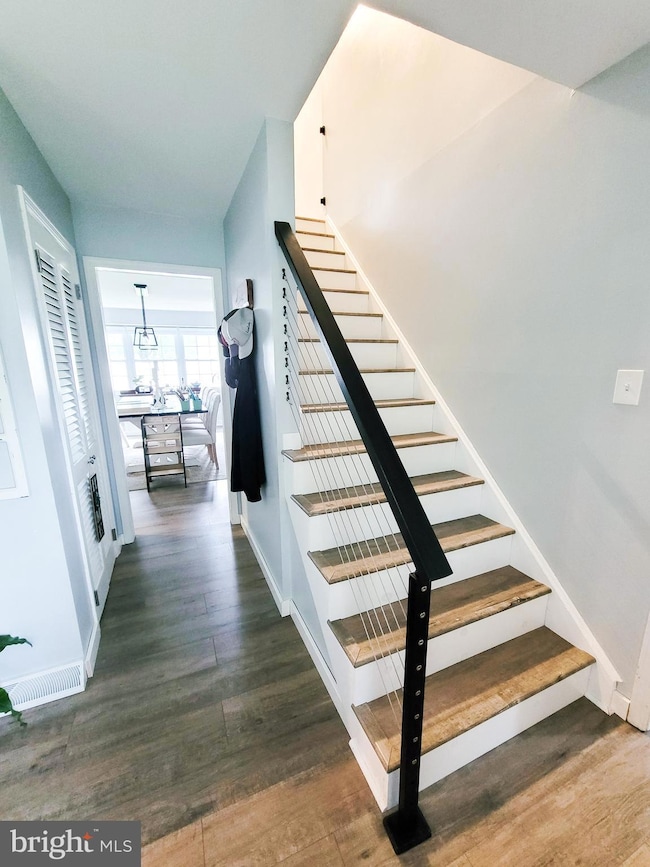
353 Wedgewood Dr Easton, PA 18045
Old Orchard NeighborhoodEstimated payment $3,238/month
Highlights
- In Ground Pool
- Traditional Floor Plan
- No HOA
- Colonial Architecture
- Wood Flooring
- Upgraded Countertops
About This Home
*OPEN HOUSE ON SUNDAY 7/20/2025 | 1:00PM - 3:00PM* (NO EARLY BIRDS PLEASE. SHOWING WILL END PROMPTLY AT 3:00PM)
*BACK ON THE MARKET* UPDATED PHOTOS* WEEKEND SHOWINGS - BY APPOINTMENT ONLY*
Nestled in a quiet, family-friendly neighborhood, this beautifully updated 4-bedroom, 2.5 - bath home offers the perfect blend of comfort, style, and convenience - the perfect setting for a growing family. Ideally located within 15 miles of the ABE airport and just minutes from Route 22 and Interstate 78, commuting and travel are a BREEZE.
Step outside to your own private retreat featuring a new aluminum fence enclosing a large yard with a sparkling inground pool bordered with new astro turf that makes it perfect for summer fun. The spacious patio is ideal for entertaining and comes complete with a new outdoor metal gazebo and a stone countertop-creating a luxurious space for dining, hosting guests, birthday parties, or relaxing family evenings under the stars.
Inside, the home boasts a classic traditional floor plan with plenty of space for everyone. Enjoy meals in the generously sized eat-in dining room, and cook with ease in the newly renovated kitchen, complete with new appliances and stylish finishes. New flooring and baseboards throughout the entire home adds a fresh, cohesive look that's easy to maintain, kid-friendly, and complements every room.
With four bedrooms and a den, there's room for everyone to have their own space, while still enjoying cozy, connected family living.
The basement is spacious and makes a great place for storage, a gym (currently) or can easily be completed for an additional living space.
With its unbeatable location, modern amenities, and timeless charm, this home checks every box. If you're looking for a turn-key home that offers the space, safety, and amenities every family needs -- this is it. Don't miss the opportunity to make it yours!
Open House Schedule
-
Sunday, July 20, 20251:00 to 3:00 pm7/20/2025 1:00:00 PM +00:007/20/2025 3:00:00 PM +00:00*NO EARLY BIRDS. SHOWING WILL END PROMPTLY AT 3:00PM*Add to Calendar
Home Details
Home Type
- Single Family
Est. Annual Taxes
- $6,615
Year Built
- Built in 1969
Lot Details
- 0.34 Acre Lot
- Aluminum or Metal Fence
- Property is in excellent condition
- Property is zoned LDR
Parking
- 2 Car Attached Garage
- Garage Door Opener
- Driveway
- On-Street Parking
Home Design
- Colonial Architecture
- Shingle Roof
- Aluminum Siding
- Vinyl Siding
- Passive Radon Mitigation
- Concrete Perimeter Foundation
Interior Spaces
- 1,853 Sq Ft Home
- Property has 2 Levels
- Traditional Floor Plan
- Ceiling Fan
- Recessed Lighting
- Formal Dining Room
- Unfinished Basement
Kitchen
- Breakfast Area or Nook
- Electric Oven or Range
- Built-In Microwave
- Dishwasher
- Stainless Steel Appliances
- Upgraded Countertops
Flooring
- Wood
- Carpet
Bedrooms and Bathrooms
- 4 Main Level Bedrooms
Laundry
- Laundry on main level
- Dryer
- Washer
Home Security
- Fire and Smoke Detector
- Flood Lights
Outdoor Features
- In Ground Pool
- Patio
- Exterior Lighting
Utilities
- Forced Air Heating and Cooling System
- Cooling System Utilizes Natural Gas
- 60 Gallon+ Water Heater
Community Details
- No Home Owners Association
- Easton Subdivision
Listing and Financial Details
- Tax Lot M8SE3
- Assessor Parcel Number M8SE3-25-15-0324
Map
Home Values in the Area
Average Home Value in this Area
Tax History
| Year | Tax Paid | Tax Assessment Tax Assessment Total Assessment is a certain percentage of the fair market value that is determined by local assessors to be the total taxable value of land and additions on the property. | Land | Improvement |
|---|---|---|---|---|
| 2025 | $821 | $76,000 | $24,500 | $51,500 |
| 2024 | $6,735 | $76,000 | $24,500 | $51,500 |
| 2023 | $6,615 | $76,000 | $24,500 | $51,500 |
| 2022 | $6,515 | $76,000 | $24,500 | $51,500 |
| 2021 | $6,494 | $76,000 | $24,500 | $51,500 |
| 2020 | $6,490 | $76,000 | $24,500 | $51,500 |
| 2019 | $6,398 | $76,000 | $24,500 | $51,500 |
| 2018 | $6,290 | $76,000 | $24,500 | $51,500 |
| 2017 | $6,141 | $76,000 | $24,500 | $51,500 |
| 2016 | -- | $76,000 | $24,500 | $51,500 |
| 2015 | -- | $76,000 | $24,500 | $51,500 |
| 2014 | -- | $76,000 | $24,500 | $51,500 |
Property History
| Date | Event | Price | Change | Sq Ft Price |
|---|---|---|---|---|
| 07/13/2025 07/13/25 | For Sale | $485,000 | 0.0% | $262 / Sq Ft |
| 07/02/2025 07/02/25 | Pending | -- | -- | -- |
| 06/22/2025 06/22/25 | For Sale | $485,000 | +58.2% | $262 / Sq Ft |
| 04/24/2020 04/24/20 | Sold | $306,500 | 0.0% | $165 / Sq Ft |
| 03/05/2020 03/05/20 | Pending | -- | -- | -- |
| 01/11/2020 01/11/20 | For Sale | $306,500 | -- | $165 / Sq Ft |
Purchase History
| Date | Type | Sale Price | Title Company |
|---|---|---|---|
| Special Warranty Deed | $306,500 | Servicelink Ttl Co Default T | |
| Sheriffs Deed | $4,038 | None Available | |
| Interfamily Deed Transfer | -- | None Available | |
| Deed | $275,000 | -- |
Mortgage History
| Date | Status | Loan Amount | Loan Type |
|---|---|---|---|
| Open | $25,000 | Credit Line Revolving | |
| Open | $297,305 | New Conventional | |
| Previous Owner | $284,200 | FHA | |
| Previous Owner | $233,750 | New Conventional |
Similar Homes in Easton, PA
Source: Bright MLS
MLS Number: PANH2008094
APN: M8SE3-25-15-0324
- 3921 Mountain View Ave Unit 13
- 3920 Rau Ln Unit 6
- 3930 Rau Ln Unit 5
- 3960 Mountain View Ave
- 3950 Rau Ln Unit 3
- 1219 Whitehall Ave
- 65 Island Ct
- 1720 Mine Lane Rd
- 4061 Nicole Place
- 4030 Winfield Terrace
- 317 Berks St
- 76 Tumble Creek Rd Unit 12
- 25 Lillian Ct Unit 10
- 79 Tumble Creek Rd Unit 15
- 4203 William Penn Hwy
- 77 Tumble Creek Rd Unit 14
- 20 Gold Rose Ln
- 2877 Hope Ridge Dr
- 325 Berger Rd
- 335 Berger Rd
- 3839 Freemansburg Ave
- 100 Woodmont Cir
- 23 Rosemont Ct Unit 23 A
- 372 Berkley St
- 4883 Riley Rd Unit Oak
- 4883 Riley Rd Unit Magnolia
- 4883 Riley Rd
- 2717 Tamlynn Ln
- 2474 Lincoln Ave Unit Second floor
- 2474 Lincoln Ave
- 2407 Cook Dr
- 1531 Chateau Place Unit B
- 313 Front St
- 2463 Birch St Unit REAR BUILDING
- 2000 Meyer Ln
- 2406 Birch St
- 2429 Forest St
- 2250 Butler St Unit 104
- 2250 Butler St Unit 103
- 2250 Butler St Unit 102






