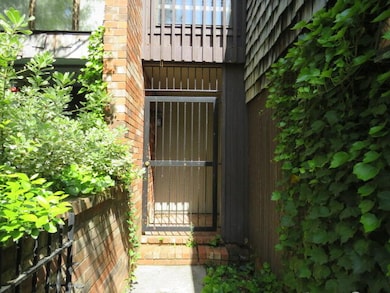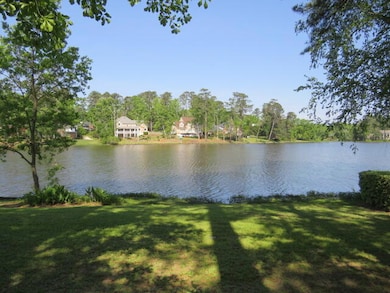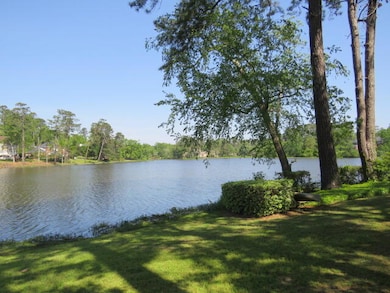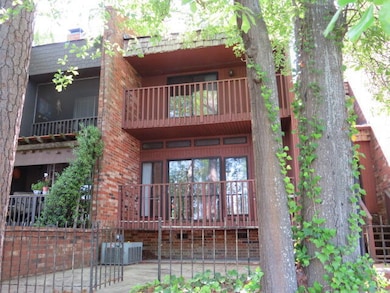
3532 Gleneagles Dr Augusta, GA 30907
Estimated payment $1,309/month
Highlights
- Waterfront
- Fireplace in Primary Bedroom
- Home Office
- Stevens Creek Elementary School Rated A
- Wood Flooring
- Breakfast Room
About This Home
Charming Waterfront Townhome in Coveted West Lake - Columbia CountyDiscover this beautifully appointed 2-bedroom, 2.5-bath townhome nestled in the highly sought-after West Lake Townhomes community. Perfectly situated on a serene waterfront lot, this home offers tranquil pond views from nearly every room.Step into a bright, step-down living room with a cozy fireplace and direct access to a private terrace, ideal for morning coffee or evening relaxation. The separate office/study features built-in bookcases, creating the perfect space for remote work or a personal library.Upstairs, the spacious master suite boasts a fireplace, generous walk-in closet, double vanity, and peaceful views of the water. The second bedroom includes a unique nook with abundant storage--perfect for guests, children, or a hobby space.Additional features include a two-car garage, full laundry room, and an attic for extra storage. This home offers the ideal blend of comfort, style, and location.Located just minutes from Augusta University, Augusta National Golf Club, the Medical District, I-20, downtown Augusta, and Fort Eisenhower--this is refined living with unbeatable convenience.
Townhouse Details
Home Type
- Townhome
Est. Annual Taxes
- $2,212
Year Built
- Built in 1972
Lot Details
- 4,356 Sq Ft Lot
- Waterfront
HOA Fees
- $100 Monthly HOA Fees
Home Design
- Composition Roof
- Cedar
Interior Spaces
- 1,928 Sq Ft Home
- 2-Story Property
- Built-In Features
- Ceiling Fan
- Blinds
- Living Room with Fireplace
- 2 Fireplaces
- Breakfast Room
- Home Office
- Crawl Space
- Pull Down Stairs to Attic
- Washer and Electric Dryer Hookup
Kitchen
- Built-In Electric Oven
- Cooktop<<rangeHoodToken>>
Flooring
- Wood
- Carpet
- Vinyl
Bedrooms and Bathrooms
- 2 Bedrooms
- Fireplace in Primary Bedroom
- Primary Bedroom Upstairs
- Walk-In Closet
Parking
- Attached Garage
- Garage Door Opener
Outdoor Features
- Balcony
- Patio
Schools
- Stevens Creek Elementary School
- Stallings Island Middle School
- Lakeside High School
Utilities
- Forced Air Heating and Cooling System
- Gas Water Heater
Community Details
- West Lake Townhouses Subdivision
Listing and Financial Details
- Assessor Parcel Number 081c010
Map
Home Values in the Area
Average Home Value in this Area
Tax History
| Year | Tax Paid | Tax Assessment Tax Assessment Total Assessment is a certain percentage of the fair market value that is determined by local assessors to be the total taxable value of land and additions on the property. | Land | Improvement |
|---|---|---|---|---|
| 2024 | $2,212 | $88,573 | $17,436 | $71,137 |
| 2023 | $2,212 | $81,587 | $17,436 | $64,151 |
| 2022 | $2,085 | $80,306 | $15,298 | $65,008 |
| 2021 | $1,781 | $65,565 | $13,991 | $51,574 |
| 2020 | $1,773 | $63,890 | $13,991 | $49,899 |
| 2019 | $1,736 | $62,549 | $14,228 | $48,321 |
| 2018 | $1,493 | $53,612 | $10,546 | $43,066 |
| 2017 | $1,483 | $53,081 | $9,595 | $43,486 |
| 2016 | $1,486 | $55,184 | $9,571 | $45,613 |
| 2015 | $1,552 | $57,527 | $10,522 | $47,005 |
| 2014 | $1,498 | $54,822 | $9,690 | $45,132 |
Property History
| Date | Event | Price | Change | Sq Ft Price |
|---|---|---|---|---|
| 07/11/2025 07/11/25 | Price Changed | $185,000 | -7.5% | $96 / Sq Ft |
| 07/07/2025 07/07/25 | Price Changed | $200,000 | -4.3% | $104 / Sq Ft |
| 06/09/2025 06/09/25 | Price Changed | $209,000 | -5.4% | $108 / Sq Ft |
| 05/15/2025 05/15/25 | Price Changed | $220,900 | -3.9% | $115 / Sq Ft |
| 05/12/2025 05/12/25 | For Sale | $229,900 | 0.0% | $119 / Sq Ft |
| 02/01/2021 02/01/21 | Rented | $1,195 | 0.0% | -- |
| 02/01/2021 02/01/21 | Off Market | $1,195 | -- | -- |
| 01/13/2021 01/13/21 | Price Changed | $1,195 | -2.4% | $1 / Sq Ft |
| 11/24/2020 11/24/20 | For Rent | $1,225 | +2.5% | -- |
| 03/02/2018 03/02/18 | Rented | $1,195 | -- | -- |
Purchase History
| Date | Type | Sale Price | Title Company |
|---|---|---|---|
| Warranty Deed | -- | -- | |
| Warranty Deed | -- | -- |
Similar Homes in Augusta, GA
Source: REALTORS® of Greater Augusta
MLS Number: 541788
APN: 081C010
- 3533 Gleneagles Dr
- 3544 Gleneagles Dr
- 3510 Prestwick Dr
- 3507 Lost Tree Ln
- 615 Stevens Crossing
- 3549 Stevens Way
- 506 Creek Bluff
- 3526 W Lake Dr
- 429 Cambridge Cir
- 3541 W Lake Dr
- 1036 Hampstead Place
- 3527 Granite Way
- 3570 Granite Way
- 408 Hastings Place
- 3463 Rhodes Hill Dr
- 466 Cambridge Way
- 1119 Hampstead Place
- 3563 Granite Way
- 1094 Hampstead Place
- 479 Falcon Dr
- 3508 Prestwick Dr
- 3057 Leaning Oak Way
- 432 Vaughn Rd
- 804 Sterling Ct
- 905 Windsong Cir
- 101 Windsong Cir
- 702 Windsong Cir
- 323 Sally Dr
- 112 Bellewood Dr
- 950 Stevens Creek Rd
- 1015 Patriots Way
- 2010 Reserve Ln
- 1017 Stevens Creek Rd Unit 137 C
- 100 Bon Air Dr
- 5803 Carriage Hills Dr
- 132 Cedar Ln
- 3623 Old Ferry Rd
- 3862 Live Oak Ln
- 2525 Center Pkwy W
- 469 Jade Dr






