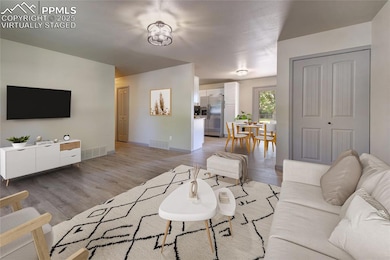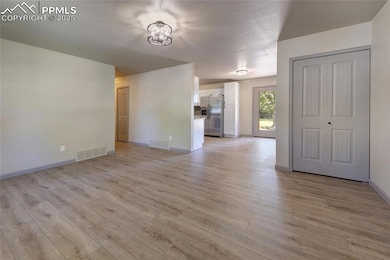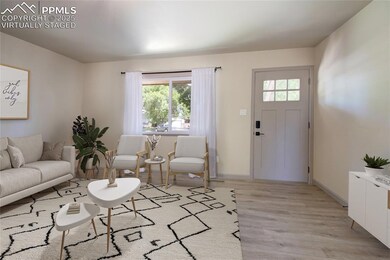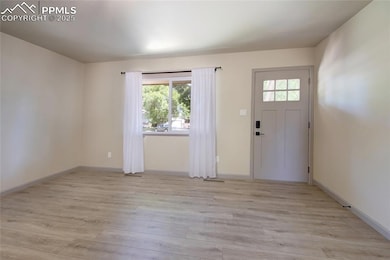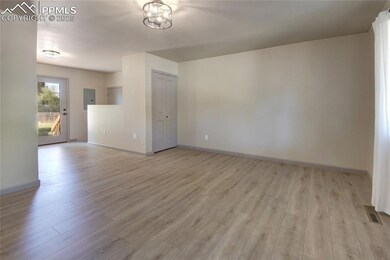
3533 Gaiety Way Colorado Springs, CO 80917
Village Seven NeighborhoodEstimated payment $2,669/month
Highlights
- Property is near a park
- Great Room
- Cul-De-Sac
- Ranch Style House
- Hiking Trails
- 2 Car Attached Garage
About This Home
Welcome to this beautiful, professionally remodeled home! Located in Village Seven, just a short drive to Powers Corridor or Academy you will be amazed by all of the upgrades that await. All new LVP flooring on the main level, custom designed bathrooms, new carpet. Kitchen has fresh white cabinets, stainless appliances, a pantry, custom granite countertops, a large granite sink and glass tile backsplash. Soft neutral colors allows you to make your own design choices. Cozy eating area gives a chance to look out the new glass door at the mature trees outside. Take your morning coffee out onto the composite patio and enjoy the sunshine.
Master Suite is huge with enough space for the largest furniture plus a seating area or reading nook. The Master closet is a dream come true - so much space!. A secondary bedroom has a closet and new lighting too. They both share a dramatic bath with double sink vanity, walk-in shower with frameless glass surround and an amazing deep soaking tub! This is spa luxury at it's finest.
The basement has a huge recreation room with new carpet and paint plus two large bedrooms, both with double closets. And the luxurious new bathroom is custom designed with accent tiles on the shower surround and floor. This level is finished with the Laundry Room, Storage area and the cleaned & serviced furnace & newer water heater. Plus the sewer has been scoped and cleaned to the street. Lots of room down here for family fun.
With over 1/3 acre of grounds with lots of mature trees there is plenty of room outside for entertaining and more fun. Use your gate to access a complete walking trail system that runs behind to easily bike or walk for miles and the park is right behind too.
The exterior shows off new windows throughout, new shutters, a lovely front door with smart touch system, freshly painted and a new roof. A cul-de-sac location is perfect making this a perfect home just waiting for the perfect family - is it yours?
Home Details
Home Type
- Single Family
Est. Annual Taxes
- $1,330
Year Built
- Built in 1971
Lot Details
- 0.31 Acre Lot
- Open Space
- Cul-De-Sac
- Back Yard Fenced
- Level Lot
HOA Fees
- $28 Monthly HOA Fees
Parking
- 2 Car Attached Garage
- Oversized Parking
- Workshop in Garage
- Garage Door Opener
- Driveway
Home Design
- Ranch Style House
- Shingle Roof
- Masonite
Interior Spaces
- 1,920 Sq Ft Home
- Great Room
- Electric Dryer Hookup
Kitchen
- Self-Cleaning Oven
- Microwave
- Dishwasher
- Smart Appliances
- Disposal
Flooring
- Carpet
- Luxury Vinyl Tile
Bedrooms and Bathrooms
- 4 Bedrooms
Basement
- Basement Fills Entire Space Under The House
- Laundry in Basement
Accessible Home Design
- Remote Devices
Location
- Property is near a park
- Property is near schools
- Property is near shops
Schools
- Penrose Elementary School
- Sabin Middle School
- Mitchell High School
Utilities
- No Cooling
- Forced Air Heating System
- Heating System Uses Natural Gas
- 220 Volts in Kitchen
Community Details
Overview
- Association fees include covenant enforcement
Recreation
- Hiking Trails
Map
Home Values in the Area
Average Home Value in this Area
Tax History
| Year | Tax Paid | Tax Assessment Tax Assessment Total Assessment is a certain percentage of the fair market value that is determined by local assessors to be the total taxable value of land and additions on the property. | Land | Improvement |
|---|---|---|---|---|
| 2025 | $1,330 | $28,090 | -- | -- |
| 2024 | $1,217 | $28,350 | $4,400 | $23,950 |
| 2023 | $1,217 | $28,350 | $4,400 | $23,950 |
| 2022 | $1,137 | $20,320 | $3,340 | $16,980 |
| 2021 | $1,233 | $20,900 | $3,430 | $17,470 |
| 2020 | $1,102 | $16,240 | $2,970 | $13,270 |
| 2019 | $1,096 | $16,240 | $2,970 | $13,270 |
| 2018 | $1,011 | $13,780 | $2,590 | $11,190 |
| 2017 | $958 | $13,780 | $2,590 | $11,190 |
| 2016 | $733 | $12,650 | $2,170 | $10,480 |
| 2015 | $731 | $12,650 | $2,170 | $10,480 |
| 2014 | $685 | $11,390 | $2,170 | $9,220 |
Property History
| Date | Event | Price | Change | Sq Ft Price |
|---|---|---|---|---|
| 07/03/2025 07/03/25 | For Sale | $456,789 | -- | $238 / Sq Ft |
Purchase History
| Date | Type | Sale Price | Title Company |
|---|---|---|---|
| Warranty Deed | $346,500 | Empire Title Co Springs Llc | |
| Warranty Deed | $175,000 | North Amer Title Co Of Co | |
| Deed | -- | -- |
Mortgage History
| Date | Status | Loan Amount | Loan Type |
|---|---|---|---|
| Open | $13,608 | Stand Alone Second | |
| Open | $340,223 | FHA | |
| Previous Owner | $157,875 | New Conventional | |
| Previous Owner | $175,000 | Unknown | |
| Previous Owner | $17,154 | Unknown | |
| Previous Owner | $144,000 | Unknown | |
| Previous Owner | $132,000 | Unknown | |
| Previous Owner | $31,000 | Unknown | |
| Previous Owner | $15,000 | Unknown | |
| Previous Owner | $94,000 | Unknown |
Similar Homes in Colorado Springs, CO
Source: Pikes Peak REALTOR® Services
MLS Number: 7354822
APN: 63264-06-078
- 4603 N Sleepy Hollow Cir
- 4478 Teeter Totter Cir
- 4658 Wonderful Place
- 4406 Teeter Totter Way
- 4610 S Sleepy Hollow Cir
- 4589 S Sleepy Hollow Cir
- 4533 N Carefree Cir Unit B
- 4409 N Carefree Cir Unit A
- 4477 N Carefree Cir Unit B
- 4510 Picturesque Cir
- 4709 Daybreak Cir
- 4110 Undimmed Cir
- 4713 Daybreak Cir Unit A5
- 4502 Picturesque Cir
- 4075 Undimmed Cir
- 4751 Daybreak Cir Unit D25
- 4620 Scenic Cir
- 4771 Daybreak Cir Unit E35
- 4213 S Hammock Dr
- 3808 Oro Blanco Dr
- 4715 Scenic Cir Unit 3 - 4715 Scenic Circle
- 3741 Oro Blanco Dr
- 4801 Pacer Ln
- 4885 Artistic Cir
- 3060 Avondale Dr
- 4780 S Splendid Cir Unit Entire Home
- 3980 Bunk House Dr
- 3807 Half Turn Rd
- 3562 N Carefree Cir
- 3803 Half Turn Rd
- 3802 Half Turn Rd
- 2950 Banderas Ln
- 3817 S Village Rd
- 4351 Susie View
- 3405-3437 N Carefree Cir
- 3635 van Teylingen Dr
- 3216 Vail Pass Dr
- 3310 Knoll Ln
- 3688 Parkmoor Village Dr
- 3504 van Teylingen Dr

