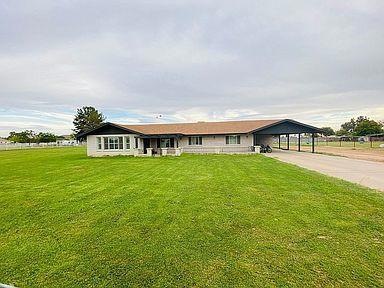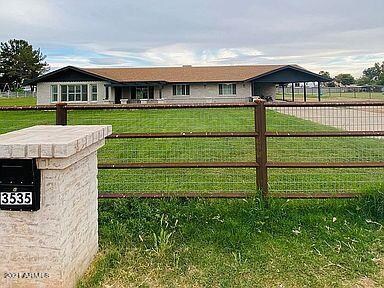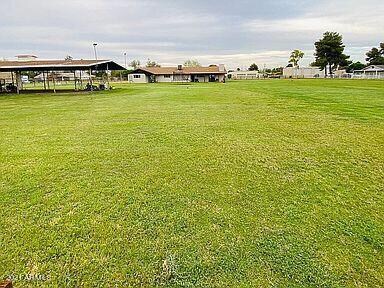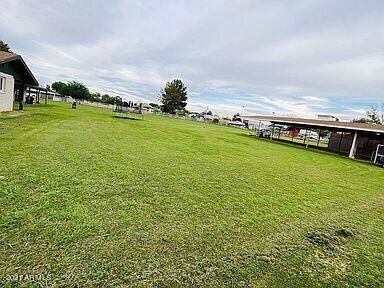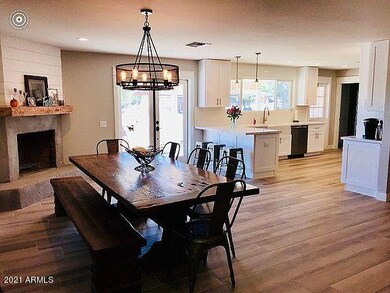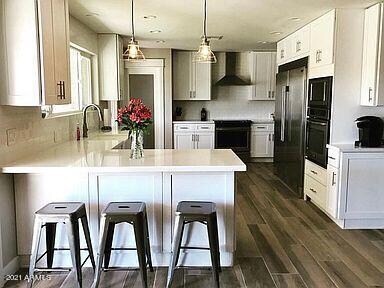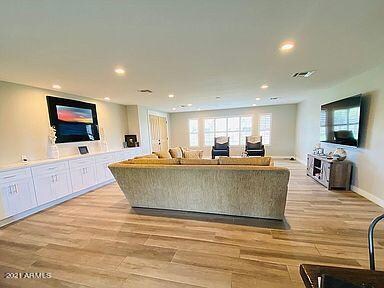
3535 E Barbarita Ave Gilbert, AZ 85234
Val Vista NeighborhoodEstimated Value: $845,000 - $1,143,947
Highlights
- Arena
- RV Gated
- No HOA
- Highland Park Elementary Rated A-
- 1.65 Acre Lot
- Eat-In Kitchen
About This Home
As of June 2021Recently updated slump block ranch home on 1.65 acres of irrigated horse property in highly coveted Ranchos Verdes neighborhood in Gilbert, AZ. No HOA! Completely remodeled in 2017. New plumbing & electric, new HVAC ductwork, all new drywall, new floors, Pella windows, knotty alder doors, large kitchen with walk-in pantry, all new appliances, quartz countertops, large side by side built in fridge-freezer. Tankless water heater and whole home water filtration system and water softner .Outside yard laser leveled with new horse fence around the entire perimeter leaving more than one and a half acres of grassy, blank canvass for you do as you see fit!
Last Agent to Sell the Property
Mountain Lake Realty License #BR104207000 Listed on: 04/15/2021
Home Details
Home Type
- Single Family
Est. Annual Taxes
- $2,796
Year Built
- Built in 1973
Lot Details
- 1.65 Acre Lot
- Wrought Iron Fence
- Wire Fence
- Backyard Sprinklers
- Grass Covered Lot
Home Design
- Brick Exterior Construction
- Composition Roof
- Low Volatile Organic Compounds (VOC) Products or Finishes
Interior Spaces
- 2,342 Sq Ft Home
- 1-Story Property
- Ceiling Fan
- Double Pane Windows
- ENERGY STAR Qualified Windows
- Family Room with Fireplace
- Tile Flooring
- Laundry in unit
Kitchen
- Eat-In Kitchen
- Dishwasher
Bedrooms and Bathrooms
- 4 Bedrooms
- Remodeled Bathroom
- Primary Bathroom is a Full Bathroom
- 2 Bathrooms
Parking
- 8 Open Parking Spaces
- 4 Carport Spaces
- RV Gated
Schools
- Highland Park Elementary School
- Highland Jr High Middle School
- Highland High School
Horse Facilities and Amenities
- Horse Stalls
- Corral
- Tack Room
- Arena
Utilities
- Refrigerated Cooling System
- Ducts Professionally Air-Sealed
- Heating Available
- Water Filtration System
- Tankless Water Heater
- Water Softener
- High Speed Internet
Additional Features
- Patio
- Flood Irrigation
Community Details
- No Home Owners Association
- Ranchitos Verde Subdivision
Listing and Financial Details
- Tax Lot 22
- Assessor Parcel Number 304-15-039
Ownership History
Purchase Details
Purchase Details
Home Financials for this Owner
Home Financials are based on the most recent Mortgage that was taken out on this home.Purchase Details
Home Financials for this Owner
Home Financials are based on the most recent Mortgage that was taken out on this home.Purchase Details
Purchase Details
Home Financials for this Owner
Home Financials are based on the most recent Mortgage that was taken out on this home.Similar Homes in the area
Home Values in the Area
Average Home Value in this Area
Purchase History
| Date | Buyer | Sale Price | Title Company |
|---|---|---|---|
| Lebaron Living Trust | -- | None Listed On Document | |
| Lebaron Bradley James | $975,000 | Magnus Title Agency Llc | |
| Phillips Brandon J | $450,000 | Old Republic Title Agency | |
| Jase I Llc | -- | None Available | |
| Hayden Jim | $437,500 | Grand Canyon Title Agency In |
Mortgage History
| Date | Status | Borrower | Loan Amount |
|---|---|---|---|
| Previous Owner | Lebaron Bradley James | $760,000 | |
| Previous Owner | Phillips Brandon | $510,400 | |
| Previous Owner | Phillips Brandon J | $426,700 | |
| Previous Owner | Hayden Jim | $344,500 | |
| Previous Owner | Gray Gail L | $300,000 |
Property History
| Date | Event | Price | Change | Sq Ft Price |
|---|---|---|---|---|
| 06/03/2021 06/03/21 | Sold | $975,000 | +2.6% | $416 / Sq Ft |
| 04/20/2021 04/20/21 | Pending | -- | -- | -- |
| 04/15/2021 04/15/21 | For Sale | $949,900 | +111.1% | $406 / Sq Ft |
| 05/17/2017 05/17/17 | Sold | $450,000 | -10.0% | $192 / Sq Ft |
| 04/18/2017 04/18/17 | Pending | -- | -- | -- |
| 09/29/2016 09/29/16 | Price Changed | $499,900 | -7.4% | $213 / Sq Ft |
| 08/08/2016 08/08/16 | Price Changed | $539,900 | -1.8% | $231 / Sq Ft |
| 06/02/2016 06/02/16 | For Sale | $549,900 | +22.2% | $235 / Sq Ft |
| 03/18/2016 03/18/16 | Off Market | $450,000 | -- | -- |
| 01/16/2016 01/16/16 | For Sale | $549,900 | -- | $235 / Sq Ft |
Tax History Compared to Growth
Tax History
| Year | Tax Paid | Tax Assessment Tax Assessment Total Assessment is a certain percentage of the fair market value that is determined by local assessors to be the total taxable value of land and additions on the property. | Land | Improvement |
|---|---|---|---|---|
| 2025 | $2,920 | $37,456 | -- | -- |
| 2024 | $3,060 | $35,673 | -- | -- |
| 2023 | $3,060 | $61,380 | $12,270 | $49,110 |
| 2022 | $2,978 | $46,410 | $9,280 | $37,130 |
| 2021 | $3,073 | $43,470 | $8,690 | $34,780 |
| 2020 | $3,019 | $40,300 | $8,060 | $32,240 |
| 2019 | $2,796 | $38,630 | $7,720 | $30,910 |
| 2018 | $2,694 | $36,110 | $7,220 | $28,890 |
| 2017 | $2,608 | $31,920 | $6,380 | $25,540 |
| 2016 | $3,142 | $29,200 | $5,840 | $23,360 |
| 2015 | $2,867 | $28,160 | $5,630 | $22,530 |
Agents Affiliated with this Home
-
Thomas Mastromatto

Seller's Agent in 2021
Thomas Mastromatto
Mountain Lake Realty
(602) 888-7073
4 in this area
659 Total Sales
-
Eric Dixon

Buyer's Agent in 2021
Eric Dixon
On Q Property Management
(480) 332-7404
4 in this area
91 Total Sales
-
Bob Neuzil
B
Seller's Agent in 2017
Bob Neuzil
Imperial Realty Services, LLC
(602) 541-9037
42 Total Sales
-
Zachary Pebler
Z
Buyer's Agent in 2017
Zachary Pebler
Realty One Group
(480) 390-4542
36 Total Sales
Map
Source: Arizona Regional Multiple Listing Service (ARMLS)
MLS Number: 6221833
APN: 304-15-039
- 836 N Sinova Ave
- 3823 E Kroll Dr
- 3713 E Encinas Ave
- 1022 N Kirby St
- 3555 E Feather Ave
- 3618 E Feather Ave
- 3897 E Douglas Loop
- 3177 E Redfield Rd
- 3804 E Encinas Ave
- 3269 E San Remo Ave
- 3335 E San Angelo Ave
- 3314 E Page Ave
- 723 N Joshua Tree Ln
- 3940 E Heather Ct
- 3453 E Caleb Way
- 3480 E Cullumber Ct
- 3898 E San Remo Ave
- 3971 E Heather Ct
- 1149 N Sunnyvale Ave
- 760 N Swallow Ln
- 3535 E Barbarita Ave
- 3534 E Barbarita Ave
- 3575 E Barbarita Ave
- 3495 E Barbarita Ave
- 3494 E Barbarita Ave
- 3574 E Barbarita Ave
- 3496 E Tremaine Ave
- 3536 E Tremaine Ave
- 17114 E Tremaine Ave
- 3454 E Barbarita Ave
- 3616 E Pinon Ct
- 3576 E Tremaine Ave
- 3456 E Tremaine Ave
- 3456 E Tremaine Ave Unit 2
- 3507 E Tremaine Ave
- 3615 E Aspen Ct
- 3533 E Guadalupe Rd
- 3638 E Pinon Ct
- 3616 E Tremaine Ct
- 3537 E Tremaine Ave
