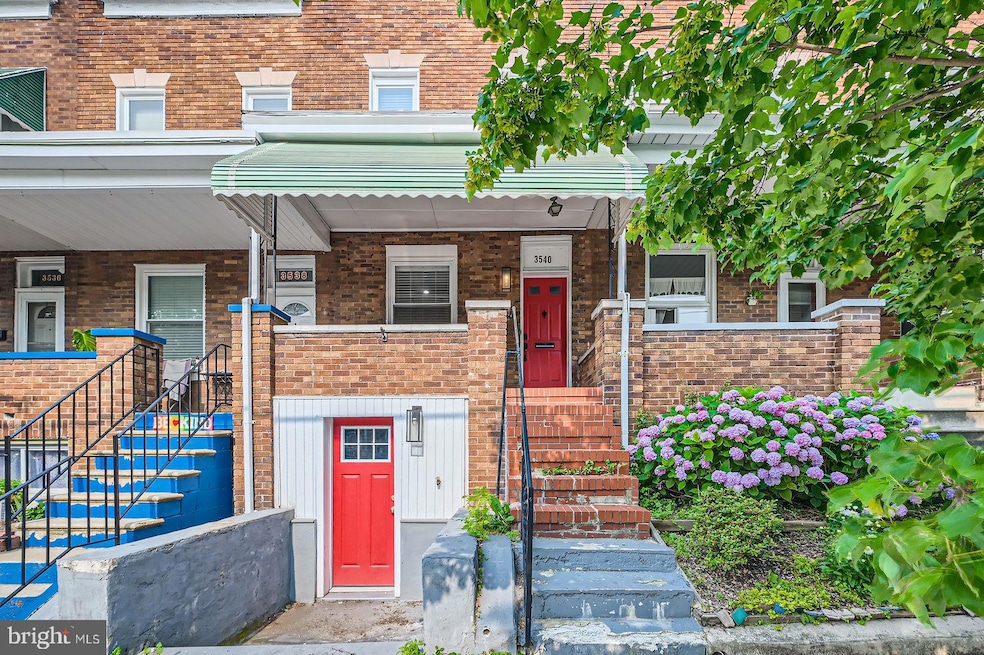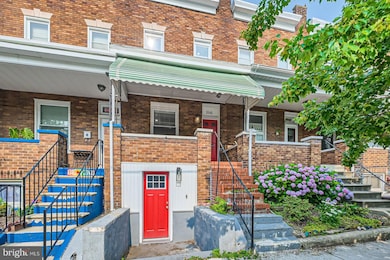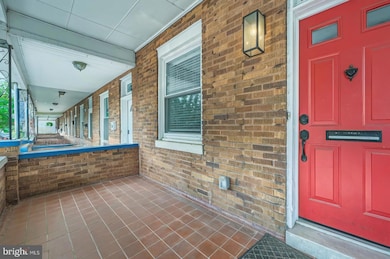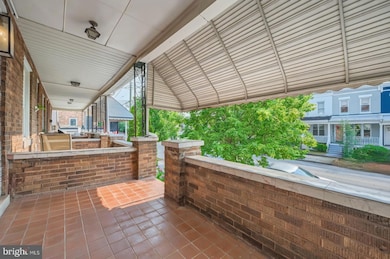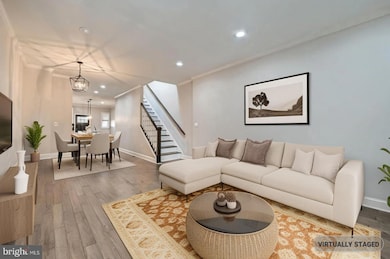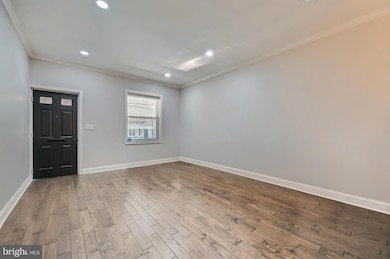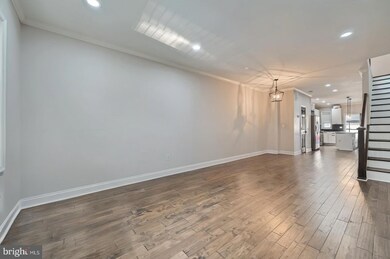
3540 Keswick Rd Baltimore, MD 21211
Wyman Park NeighborhoodEstimated payment $2,964/month
Highlights
- Eat-In Gourmet Kitchen
- Traditional Architecture
- No HOA
- Open Floorplan
- Solid Hardwood Flooring
- 5-minute walk to Wyman Park
About This Home
$20,000 Price Drop!! Fully renovated 4BR/4.5BA Hampden home with a rare modern layout and high-end finishes—featuring legal basement bedrooms with private entrances, ideal for roommates, in-laws, or Airbnb potential. Located on a tree-lined block of desirable Keswick Rd, this home is a Walker’s Paradise (Walk Score of 95) and just around the corner from all the shopping and dining on 36th St. Completed in 2019, this full gut renovation included all-new electrical, plumbing, HVAC, and thoughtful design throughout. The open-concept main level boasts engineered hardwood floors, crown molding, recessed lighting, and high ceilings. A spacious living room flows seamlessly into a large dining area and expansive kitchen, complete with tall white shaker soft-close cabinets, a dramatic black slate backsplash, granite counters, stainless steel appliances, and an oversized island—perfect for entertaining. Upstairs, the bright east-facing primary suite features a walk-in closet and a spa-like bath with dual vanities and a custom, floor-to-ceiling tiled shower. A skylight floods the hallway with natural light, where you'll also find a convenient stacked laundry closet and an additional stylish hall bath. Two more carpeted bedrooms and another designer bath await on the lower level, along with a generous family room—ideal for movie nights, guests, or a home office. Each lower bedroom includes its own full bath and private exterior access, making this a standout option for flexible living. Every bathroom is thoughtfully designed, and storage abounds—including triple closets in the rear basement bedroom. Outside, enjoy a covered front porch overlooking the neighborhood, and a spacious rear covered porch—perfect for grilling—that leads to a paved backyard with flexible use as a patio or potential parking for a Smart or subcompact car. Ideally located less than a mile from Johns Hopkins University, the 745-acre urban oasis of Druid Hill Park, and I-83—with quick access to both downtown Baltimore and Towson just minutes away. Love it or leave it! Our 12-month "Buy it Back or Sell it for Free Guarantee" gives you peace of mind. Do you have a home to sell? Buy this home, and we will buy yours for cash!* Part of our Everyday Open Program. Schedule your tour today!
Townhouse Details
Home Type
- Townhome
Est. Annual Taxes
- $8,240
Year Built
- Built in 1900 | Remodeled in 2018
Lot Details
- 1,800 Sq Ft Lot
- Property is in very good condition
Parking
- On-Street Parking
Home Design
- Traditional Architecture
- Flat Roof Shape
- Brick Exterior Construction
- Brick Foundation
- Rubber Roof
Interior Spaces
- Property has 3 Levels
- Open Floorplan
- Crown Molding
- Ceiling height of 9 feet or more
- Ceiling Fan
- Skylights
- Recessed Lighting
- Family Room
- Living Room
- Dining Room
- Finished Basement
- Basement Fills Entire Space Under The House
Kitchen
- Eat-In Gourmet Kitchen
- Gas Oven or Range
- Built-In Microwave
- Ice Maker
- Dishwasher
- Stainless Steel Appliances
- Kitchen Island
- Upgraded Countertops
- Disposal
Flooring
- Solid Hardwood
- Carpet
- Ceramic Tile
Bedrooms and Bathrooms
- En-Suite Primary Bedroom
- En-Suite Bathroom
- Walk-In Closet
- Walk-in Shower
Laundry
- Laundry Room
- Stacked Washer and Dryer
Utilities
- Forced Air Heating and Cooling System
- Vented Exhaust Fan
- 100 Amp Service
- Electric Water Heater
Listing and Financial Details
- Tax Lot 110
- Assessor Parcel Number 0313143534 110
Community Details
Overview
- No Home Owners Association
- Hampden Historic District Subdivision
Pet Policy
- Pets Allowed
Map
Home Values in the Area
Average Home Value in this Area
Tax History
| Year | Tax Paid | Tax Assessment Tax Assessment Total Assessment is a certain percentage of the fair market value that is determined by local assessors to be the total taxable value of land and additions on the property. | Land | Improvement |
|---|---|---|---|---|
| 2024 | $8,200 | $349,133 | $0 | $0 |
| 2023 | $8,081 | $344,067 | $0 | $0 |
| 2022 | $8,000 | $339,000 | $52,000 | $287,000 |
| 2021 | $6,624 | $280,667 | $0 | $0 |
| 2020 | $5,247 | $222,333 | $0 | $0 |
| 2019 | $3,852 | $164,000 | $52,000 | $112,000 |
| 2018 | $3,386 | $155,333 | $0 | $0 |
| 2017 | $3,217 | $146,667 | $0 | $0 |
| 2016 | -- | $138,000 | $0 | $0 |
| 2015 | $1,827 | $138,000 | $0 | $0 |
| 2014 | $1,827 | $138,000 | $0 | $0 |
Property History
| Date | Event | Price | Change | Sq Ft Price |
|---|---|---|---|---|
| 07/03/2025 07/03/25 | Price Changed | $429,000 | -4.5% | $209 / Sq Ft |
| 06/06/2025 06/06/25 | For Sale | $449,000 | +33.2% | $219 / Sq Ft |
| 04/05/2019 04/05/19 | Sold | $337,000 | -2.3% | $198 / Sq Ft |
| 03/06/2019 03/06/19 | Pending | -- | -- | -- |
| 02/02/2019 02/02/19 | For Sale | $345,000 | +236.9% | $203 / Sq Ft |
| 05/10/2018 05/10/18 | Sold | $102,400 | -44.6% | $73 / Sq Ft |
| 04/23/2018 04/23/18 | Pending | -- | -- | -- |
| 04/15/2018 04/15/18 | Price Changed | $185,000 | 0.0% | $132 / Sq Ft |
| 04/15/2018 04/15/18 | For Sale | $185,000 | -11.9% | $132 / Sq Ft |
| 02/19/2018 02/19/18 | Pending | -- | -- | -- |
| 02/13/2018 02/13/18 | For Sale | $210,000 | 0.0% | $150 / Sq Ft |
| 02/03/2018 02/03/18 | Pending | -- | -- | -- |
| 02/01/2018 02/01/18 | For Sale | $210,000 | -- | $150 / Sq Ft |
Purchase History
| Date | Type | Sale Price | Title Company |
|---|---|---|---|
| Deed | $337,000 | None Available | |
| Deed | $120,000 | Dulaney Title & Escrow Llc | |
| Deed | $100,240 | Dulaney Title & Escrow Llc |
Mortgage History
| Date | Status | Loan Amount | Loan Type |
|---|---|---|---|
| Open | $330,896 | FHA | |
| Previous Owner | $160,000 | Commercial | |
| Previous Owner | $200,000 | Stand Alone Second |
Similar Homes in Baltimore, MD
Source: Bright MLS
MLS Number: MDBA2170698
APN: 3534-110
- 3621 Chestnut Ave
- 3457 Chestnut Ave
- 803 Wellington St
- 806 W 35th St
- 3428 Chestnut Ave
- 3423 Keswick Rd
- 812 Powers St
- 850 W 35th St
- 3644 Elm Ave
- 3701 Elm Ave
- 3740 Chestnut Ave
- 838 W 34th St
- 846 W 34th St
- 3637 Roland Ave
- 3348 Chestnut Ave
- 3334 Keswick Rd
- 3343 Paine St
- 905 W 38th St
- 3301 Beech Ave
- 1007 W 37th St
- 3600 Keswick Rd Unit A
- 3522 Beech Ave
- 803 Wellington St
- 3638 Keswick Rd
- 846 W 36th St Unit 846 W 36th St apartment
- 3401 Pleasant Plaza
- 800 Union Ave
- 3415 Hickory Ave
- 3512 Hickory Ave
- 727 W 40th St
- 3100 Falls Cliff Rd
- 3921 Roland Ave
- 116 W University Pkwy Unit 2
- 1207 Dellwood Ave
- 100 W University Pkwy Unit 2 B
- 100 W University Pkwy Unit 8D
- 100 W University Pkwy Unit 2D
- 500 W University Pkwy
- 105 W 39th St Unit ID1061318P
- 105 W 39th St Unit ID1061321P
