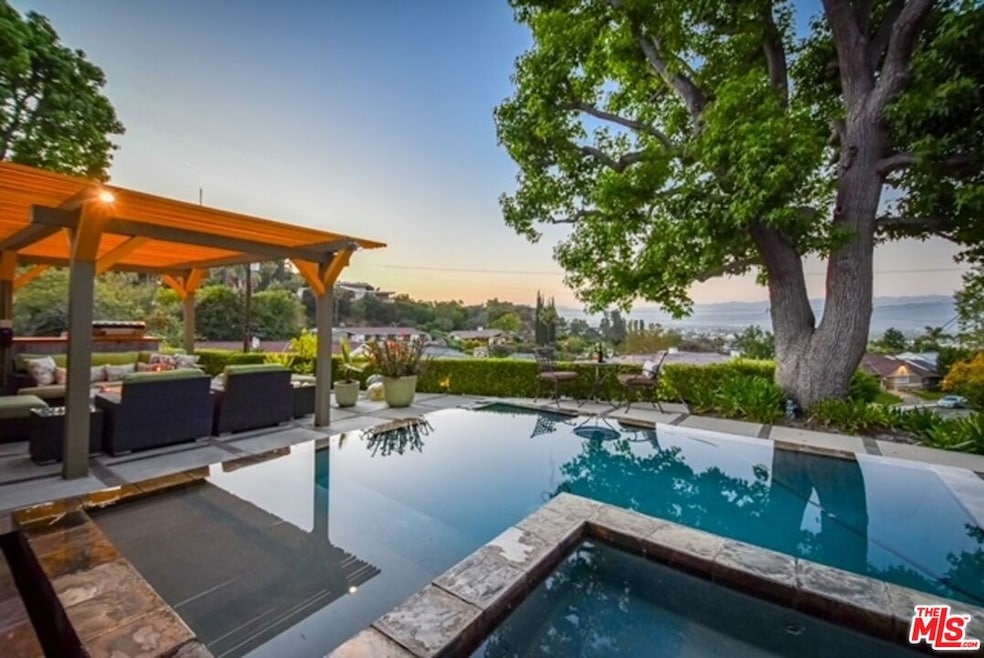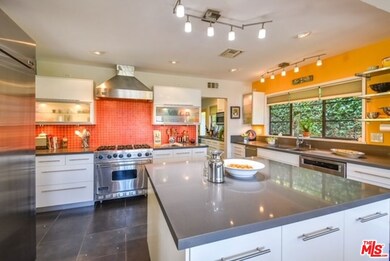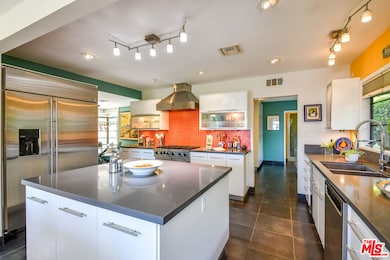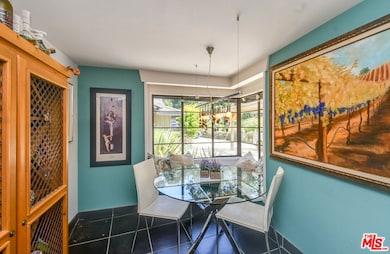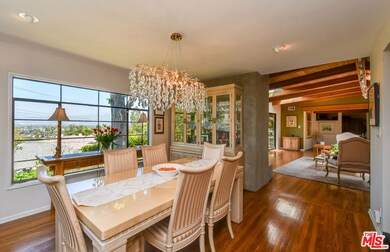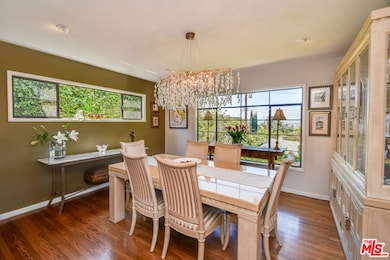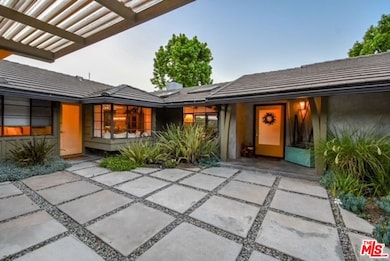
3540 Willowcrest Ave Studio City, CA 91604
Estimated payment $16,643/month
Highlights
- In Ground Pool
- Gourmet Kitchen
- 21,354 Sq Ft lot
- Rio Vista Elementary Rated A-
- City View
- Family Room with Fireplace
About This Home
Welcome to this exceptional contemporary home nestled towards the end of a serene cul-de-sac in a private tranquil setting and up a private driveway. This elegant yet casual abode boasts 3 spacious bedrooms and 3 luxurious bathrooms, sprawling over an impressive 2,544 square feet. The gourmet cook's kitchen, equipped with stone counters and stainless-steel appliances, seamlessly flows into a cozy breakfast area, a large dining room, and a living room that offers captivating views of the endless lights & San Gabriel mountains in a private retreat like setting. The primary suite is a sanctuary featuring an opulent spa bath and expansive master closets. Step outside to the spectacular backyard, where a stunning saltwater pool & spa awaits, pergola, surrounded by lush greenery and a built-in entertainment/BBQ center, firepit and outdoor seating/dining areas perfect for hosting gatherings. Enjoy expansive jetliner views and a peaceful setting that enhance the home's allure and in the winter enjoy hot chocolate while viewing the snowcapped mountains.This Studio City Hills gem offers a vacation-like lifestyle year-round, conveniently located near dining, coffee shops/bakeries and shopping venues.
Home Details
Home Type
- Single Family
Est. Annual Taxes
- $20,915
Year Built
- Built in 1957
Lot Details
- 0.49 Acre Lot
- Property is zoned LARE15
Property Views
- City
- Hills
Interior Spaces
- 2,544 Sq Ft Home
- 1-Story Property
- Built-In Features
- Gas Fireplace
- Entryway
- Family Room with Fireplace
- Living Room with Fireplace
- Dining Room
- Laundry Room
Kitchen
- Gourmet Kitchen
- Breakfast Area or Nook
- Oven or Range
- Gas and Electric Range
- Range Hood
- <<microwave>>
- Dishwasher
Flooring
- Wood
- Travertine
Bedrooms and Bathrooms
- 3 Bedrooms
- 3 Full Bathrooms
- Spa Bath
Parking
- Attached Garage
- Driveway
Pool
- In Ground Pool
- Gas Heated Pool
- Saltwater Pool
- Spa
Outdoor Features
- Fire Pit
- Built-In Barbecue
Utilities
- Central Heating and Cooling System
Community Details
- No Home Owners Association
- Association fees include alarm system
Listing and Financial Details
- Assessor Parcel Number 2380-009-003
Map
Home Values in the Area
Average Home Value in this Area
Tax History
| Year | Tax Paid | Tax Assessment Tax Assessment Total Assessment is a certain percentage of the fair market value that is determined by local assessors to be the total taxable value of land and additions on the property. | Land | Improvement |
|---|---|---|---|---|
| 2024 | $20,915 | $1,688,979 | $1,048,036 | $640,943 |
| 2023 | $20,512 | $1,655,863 | $1,027,487 | $628,376 |
| 2022 | $19,590 | $1,623,396 | $1,007,341 | $616,055 |
| 2021 | $19,354 | $1,591,566 | $987,590 | $603,976 |
| 2019 | $18,713 | $1,544,361 | $958,299 | $586,062 |
| 2018 | $18,520 | $1,514,080 | $939,509 | $574,571 |
| 2016 | $17,679 | $1,455,288 | $903,028 | $552,260 |
| 2015 | $17,421 | $1,433,429 | $889,464 | $543,965 |
| 2014 | $17,480 | $1,405,351 | $872,041 | $533,310 |
Property History
| Date | Event | Price | Change | Sq Ft Price |
|---|---|---|---|---|
| 05/09/2025 05/09/25 | For Sale | $2,698,000 | +92.9% | $1,061 / Sq Ft |
| 07/24/2012 07/24/12 | Sold | $1,399,000 | -- | $550 / Sq Ft |
| 05/28/2012 05/28/12 | Pending | -- | -- | -- |
Purchase History
| Date | Type | Sale Price | Title Company |
|---|---|---|---|
| Grant Deed | $1,399,000 | Lawyers Title Company | |
| Interfamily Deed Transfer | -- | Chicago Title | |
| Interfamily Deed Transfer | -- | Chicago Title | |
| Interfamily Deed Transfer | -- | None Available | |
| Grant Deed | $1,220,000 | California Title Company | |
| Grant Deed | $970,000 | Fidelity National Title |
Mortgage History
| Date | Status | Loan Amount | Loan Type |
|---|---|---|---|
| Open | $829,000 | New Conventional | |
| Closed | $979,300 | Adjustable Rate Mortgage/ARM | |
| Previous Owner | $703,000 | New Conventional | |
| Previous Owner | $250,000 | Credit Line Revolving | |
| Previous Owner | $500,000 | Purchase Money Mortgage | |
| Previous Owner | $776,000 | Purchase Money Mortgage | |
| Closed | $126,100 | No Value Available |
Similar Homes in Studio City, CA
Source: The MLS
MLS Number: 25536536
APN: 2380-009-003
- 10940 Terryview Dr
- 3526 Wrightwood Ct
- 3620 Wrightwood Dr
- 10868 Willowcrest Place
- 3200 Wrightwood Dr
- 3674 Willowcrest Ave
- 11258 Laurie Dr
- 7831 Mulholland Dr
- 3744 Vineland Ave
- 7840 Torreyson Dr
- 11268 Dona Lola Dr
- 3929 Fredonia Dr
- 3733 Willowcrest Ave
- 7803 Torreyson Dr
- 11023 Fruitland Dr Unit 104
- 11023 Fruitland Dr Unit 304
- 3936 Farley Ct
- 3712 Berry Dr
- 3935 Kentucky Dr
- 11316 Sunshine Terrace
- 3526 Wrightwood Ct
- 3627 Willowcrest Ave
- 10901 Terryview Dr
- 3230 Wrightwood Dr
- 10926 Alta View Dr
- 3971 Fredonia Dr
- 7736 Skyhill Dr
- 7820 Mulholland Dr
- 11268 Dona Lola Dr
- 10913 Fruitland Dr
- 10937 Fruitland Dr
- 10849 Fruitland Dr Unit 201
- 10949 Fruitland Dr
- 11023 Fruitland Dr Unit 201
- 3511 Berry Dr
- 3763 Lankershim Blvd
- 3944 Kentucky Dr Unit 9
- 3944 Kentucky Dr
- 11354 Sunshine Terrace
- 10900 Bluffside Dr
