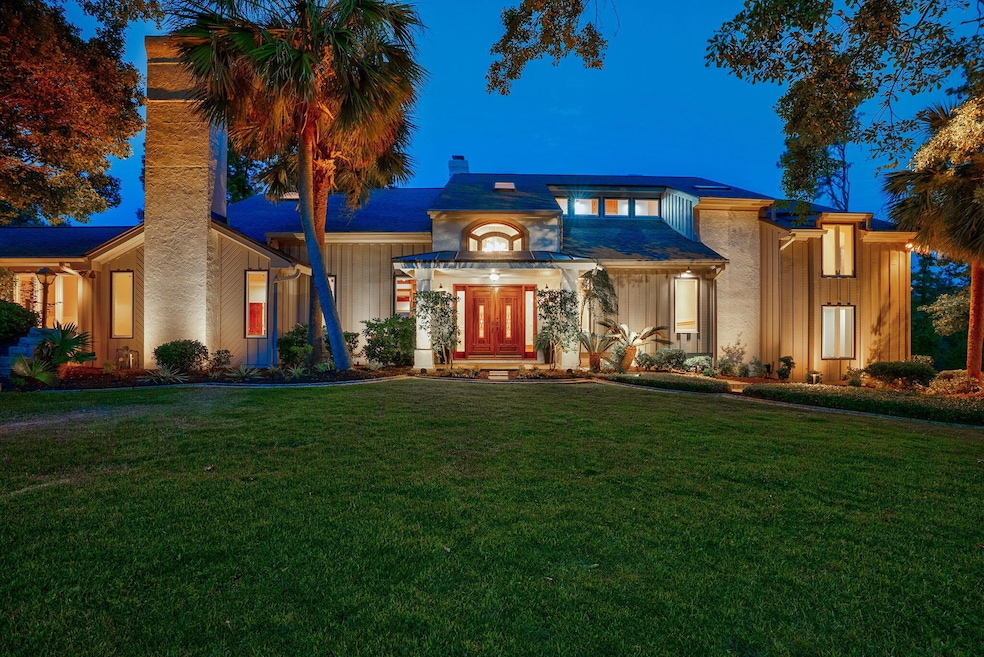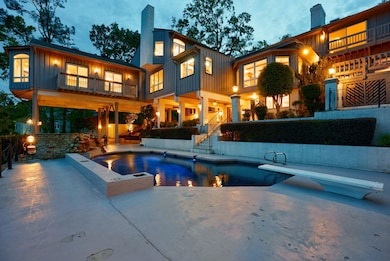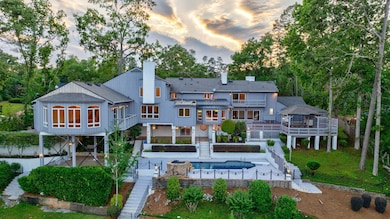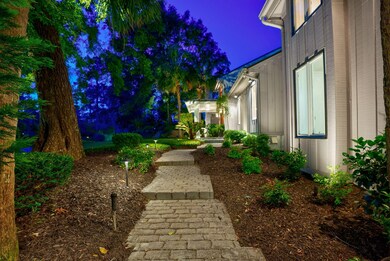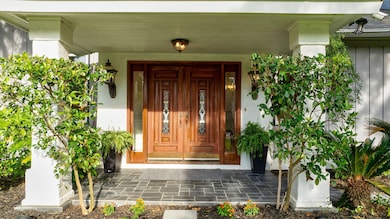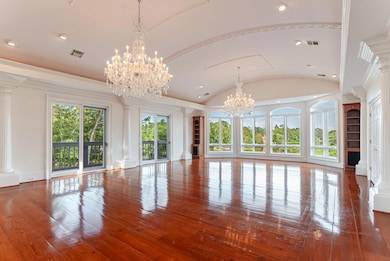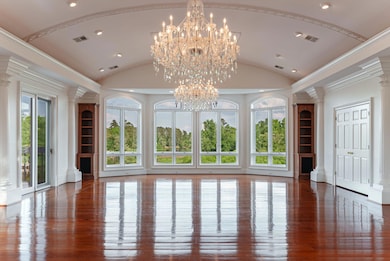
3541 W Lake Dr Augusta, GA 30907
Estimated payment $7,106/month
Highlights
- Golf Course Community
- Spa
- Waterfront
- Stevens Creek Elementary School Rated A
- Gated Community
- 0.83 Acre Lot
About This Home
Welcome to 3541 West Lake Drive, a once-in-a-lifetime estate located in one of Columbia County's most sought-after school zones. This extraordinary 5-bedroom, 7 full bath, 2 half bath home is a true masterpiece, designed with timeless elegance and built for grand-scale entertaining.From the moment you enter, you're greeted by a stunning wood-paneled great room with a full bar, setting the tone for the luxury and warmth that flows throughout the home. The main level also features a double kitchen--ideal for large families or hosting unforgettable gatherings--with seamless transitions to a spacious family room featuring soaring vaulted ceilings that lead into a private movie room.At the heart of the home lies an awe-inspiring ballroom, complete with its own bar and connected to a richly appointed billiard room. A separate guest entrance makes this space perfect for formal entertaining or welcoming guests with privacy and style. Tucked between the first and second floors is a quiet study, offering a refined space for work or reflection.Upstairs, you'll find two expansive owner's suites, each offering spa-like comfort and privacy. Two additional guest bedrooms provide ample accommodations and privacy.Step outside to a massive rear porch overlooking the serene West Lake pond. The outdoor space is an entertainer's dream, featuring a resort-style pool with a fountain, a true sauna, a hot tub, and a covered patio tucked beneath the ballroom for shaded gatherings and outdoor dining.Every inch of this estate has been thoughtfully designed to offer luxury, comfort, and an unmatched hosting experience. 3541 West Lake Drive is more than a home--it's a legacy.
Home Details
Home Type
- Single Family
Est. Annual Taxes
- $4,184
Year Built
- Built in 1983
Lot Details
- 0.83 Acre Lot
- Waterfront
- Landscaped
- Front and Back Yard Sprinklers
HOA Fees
- $110 Monthly HOA Fees
Parking
- 2 Car Attached Garage
Home Design
- Newly Painted Property
- Pillar, Post or Pier Foundation
- Composition Roof
- Concrete Perimeter Foundation
- Stucco
- Cedar
Interior Spaces
- 9,092 Sq Ft Home
- 2-Story Property
- Wet Bar
- Built-In Features
- Dry Bar
- Skylights
- Gas Log Fireplace
- Insulated Windows
- Insulated Doors
- Entrance Foyer
- Family Room with Fireplace
- 4 Fireplaces
- Great Room with Fireplace
- Living Room
- Dining Room
- Home Office
- Recreation Room
- Bonus Room
- Attic Floors
Kitchen
- Eat-In Kitchen
- Built-In Gas Oven
- Cooktop<<rangeHoodToken>>
- <<builtInMicrowave>>
- Dishwasher
- Kitchen Island
Flooring
- Wood
- Ceramic Tile
Bedrooms and Bathrooms
- 5 Bedrooms
- Main Floor Bedroom
- Fireplace in Primary Bedroom
- Primary Bedroom Upstairs
- Cedar Closet
- Walk-In Closet
Outdoor Features
- Spa
- Balcony
- Deck
- Covered patio or porch
Schools
- Stevens Creek Elementary School
- Stallings Island Middle School
- Lakeside High School
Utilities
- Multiple cooling system units
- Central Air
- Cable TV Available
Listing and Financial Details
- Legal Lot and Block 3 / P
- Assessor Parcel Number 081b161
Community Details
Overview
- West Lake Subdivision
Amenities
- Clubhouse
Recreation
- Golf Course Community
- Tennis Courts
- Community Pool
Security
- Security Guard
- Gated Community
Map
Home Values in the Area
Average Home Value in this Area
Tax History
| Year | Tax Paid | Tax Assessment Tax Assessment Total Assessment is a certain percentage of the fair market value that is determined by local assessors to be the total taxable value of land and additions on the property. | Land | Improvement |
|---|---|---|---|---|
| 2024 | $4,341 | $545,710 | $52,218 | $493,492 |
| 2023 | $4,341 | $518,997 | $48,798 | $470,199 |
| 2022 | $3,911 | $448,692 | $49,254 | $399,438 |
| 2021 | $3,597 | $391,789 | $35,004 | $356,785 |
| 2020 | $3,604 | $376,959 | $32,382 | $344,577 |
| 2019 | $3,519 | $367,976 | $33,636 | $334,340 |
| 2018 | $3,489 | $361,259 | $31,584 | $329,675 |
| 2017 | $3,442 | $352,666 | $32,724 | $319,942 |
| 2016 | $3,027 | $345,529 | $30,990 | $314,539 |
| 2015 | $2,990 | $341,193 | $29,508 | $311,685 |
| 2014 | $2,870 | $325,306 | $32,928 | $292,378 |
Property History
| Date | Event | Price | Change | Sq Ft Price |
|---|---|---|---|---|
| 05/23/2025 05/23/25 | For Sale | $1,200,000 | -- | $132 / Sq Ft |
Mortgage History
| Date | Status | Loan Amount | Loan Type |
|---|---|---|---|
| Closed | $500,000 | New Conventional | |
| Closed | $300,000 | Credit Line Revolving | |
| Closed | $450,000 | Unknown | |
| Closed | $300,000 | Unknown |
Similar Homes in Augusta, GA
Source: REALTORS® of Greater Augusta
MLS Number: 542313
APN: 081B161
- 3549 Stevens Way
- 3526 W Lake Dr
- 615 Stevens Crossing
- 3507 Lost Tree Ln
- 466 Cambridge Way
- 408 Hastings Place
- 3532 Gleneagles Dr
- 3544 Gleneagles Dr
- 3533 Gleneagles Dr
- 429 Cambridge Cir
- 3510 Prestwick Dr
- 3489 Evans To Locks Rd
- 506 Creek Bluff
- 3527 Granite Way
- 3463 Rhodes Hill Dr
- 593 Medinah Dr
- 247 Watervale Rd
- 3503 Preston Trail
- 3570 Granite Way
- 1036 Hampstead Place
- 3508 Prestwick Dr
- 3057 Leaning Oak Way
- 432 Vaughn Rd
- 112 Bellewood Dr
- 5803 Carriage Hills Dr
- 804 Sterling Ct
- 469 Jade Dr
- 3862 Live Oak Ln
- 905 Windsong Cir
- 101 Windsong Cir
- 702 Windsong Cir
- 3623 Old Ferry Rd
- 600 Grand Oaks Way
- 908 Kestrel Dr
- 324 Joshua Tree Dr
- 132 Cedar Ln
- 1015 Patriots Way
- 950 Stevens Creek Rd
- 2010 Reserve Ln
- 1017 Stevens Creek Rd Unit 137 C
