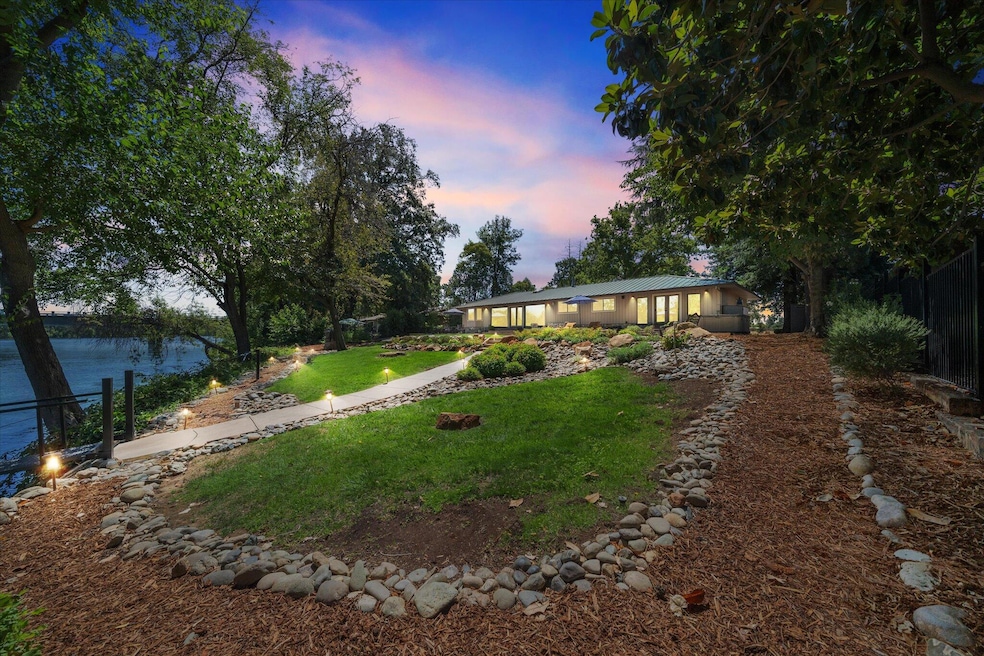
3554 Shasta Dr Anderson, CA 96007
Riverside Avenue NeighborhoodEstimated payment $5,386/month
Highlights
- Waterfront
- Granite Countertops
- Double Vanity
- 0.59 Acre Lot
- No HOA
- Kitchen Island
About This Home
Stunning 4-Bed, 3-Bath Riverfront Retreat - Ideal for Multi-Generational Living
Tucked at the end of a private road with tranquil river views, this beautifully updated 4-bed, 3-bath home offers the perfect setup for multi-generational living with two full master suites. Inside, enjoy a remodeled kitchen, updated bathrooms, LVP and tile flooring, new gas fireplace with custom entertainment center, recessed LED lighting, fresh paint and trim, upscale fixtures throughout and a spacious walk-in closet in the primary suite.
Features include a whole-house vacuum with kitchen sweep, hot water recirculation, water softener, full house water filtration, and new HVAC ducting. Comfort and efficiency meet here.
Step outside to your private dock for 3 full-size boats, and a resort-style pool with Baja shelf, fountains, and walk-on safety cover. A massive 22'x120' stamped concrete deck is perfect for entertaining, complete with natural gas BBQ hookup.
The property is fully fenced with a new auto-sensor gate, gutter guards, three storage sheds, and newly landscaped, irrigated yards. RV parking includes a 50-amp hookup. Upgrades also include a new well pump, main line, updated electrical, new outlets/switches, and roof jacks.
This turnkey riverfront home blends luxury, function, and outdoor living—ready for your family today.
Home Details
Home Type
- Single Family
Est. Annual Taxes
- $5,513
Year Built
- Built in 1965
Lot Details
- 0.59 Acre Lot
- Waterfront
- Dirt Road
- Property is Fully Fenced
Home Design
- Ranch Property
- Raised Foundation
- Metal Roof
- Lap Siding
- Stone
Interior Spaces
- 2,320 Sq Ft Home
- 1-Story Property
- Living Room with Fireplace
- Washer and Dryer Hookup
Kitchen
- Built-In Oven
- Built-In Microwave
- Kitchen Island
- Granite Countertops
Bedrooms and Bathrooms
- 4 Bedrooms
- 3 Full Bathrooms
- Double Vanity
Utilities
- Forced Air Heating and Cooling System
- Well
Community Details
- No Home Owners Association
Listing and Financial Details
- Assessor Parcel Number 201-710-042-000
Map
Home Values in the Area
Average Home Value in this Area
Tax History
| Year | Tax Paid | Tax Assessment Tax Assessment Total Assessment is a certain percentage of the fair market value that is determined by local assessors to be the total taxable value of land and additions on the property. | Land | Improvement |
|---|---|---|---|---|
| 2025 | $5,513 | $689,785 | $265,302 | $424,483 |
| 2024 | $5,466 | $676,260 | $260,100 | $416,160 |
| 2023 | $5,466 | $663,000 | $255,000 | $408,000 |
| 2022 | $5,379 | $650,000 | $250,000 | $400,000 |
| 2021 | $5,435 | $499,685 | $198,186 | $301,499 |
| 2020 | $5,491 | $494,562 | $196,154 | $298,408 |
| 2019 | $5,221 | $482,552 | $192,308 | $290,244 |
| 2018 | $5,150 | $473,719 | $188,538 | $285,181 |
| 2017 | $4,825 | $433,059 | $184,842 | $248,217 |
| 2016 | $4,466 | $424,568 | $181,218 | $243,350 |
| 2015 | $4,480 | $418,191 | $178,496 | $239,695 |
| 2014 | $4,370 | $410,000 | $175,000 | $235,000 |
Property History
| Date | Event | Price | Change | Sq Ft Price |
|---|---|---|---|---|
| 08/01/2025 08/01/25 | Pending | -- | -- | -- |
| 07/28/2025 07/28/25 | For Sale | $899,900 | +38.4% | $388 / Sq Ft |
| 07/08/2021 07/08/21 | Sold | $650,000 | -10.3% | $280 / Sq Ft |
| 05/21/2021 05/21/21 | Pending | -- | -- | -- |
| 03/05/2021 03/05/21 | For Sale | $725,000 | +76.8% | $313 / Sq Ft |
| 11/26/2013 11/26/13 | Sold | $410,000 | +2.5% | $177 / Sq Ft |
| 08/29/2013 08/29/13 | Pending | -- | -- | -- |
| 06/22/2013 06/22/13 | For Sale | $400,000 | -- | $172 / Sq Ft |
Purchase History
| Date | Type | Sale Price | Title Company |
|---|---|---|---|
| Grant Deed | $650,000 | Placer Title Company | |
| Interfamily Deed Transfer | -- | None Available | |
| Grant Deed | $410,000 | Fidelity Natl Title Co Of Ca | |
| Grant Deed | $532,000 | Placer Title Company | |
| Grant Deed | $170,000 | First American Title Co |
Mortgage History
| Date | Status | Loan Amount | Loan Type |
|---|---|---|---|
| Open | $548,250 | VA | |
| Previous Owner | $680,000 | Negative Amortization | |
| Previous Owner | $600,000 | Negative Amortization | |
| Previous Owner | $200,000 | Credit Line Revolving | |
| Previous Owner | $220,000 | Purchase Money Mortgage | |
| Previous Owner | $30,000 | Credit Line Revolving | |
| Previous Owner | $203,000 | Unknown | |
| Previous Owner | $160,000 | VA |
Similar Homes in Anderson, CA
Source: Shasta Association of REALTORS®
MLS Number: 25-3454
APN: 201-710-042-000
- 0 North St
- 3513 Gardenia St
- 3621 Culwood Ln
- 3252 Daisy St
- 3262 Camellia St
- 20480 River Valley Dr
- 3442 Thomas Ave
- 3523 Inkwood Dr
- 3371 Bardick Rd
- 3575 Bearwood Place
- 3381 Southwood Dr
- 3519 Barkwood Dr
- 20175 Barn Owl Dr
- 3301 Riverside Dr
- 3701 Vinewood Dr
- 3261 Riverside Dr
- 0 Stingy Ln
- 15.79 Stingy Ln
- 3258 Sharon Ave
- 3081 Sharon Ave






