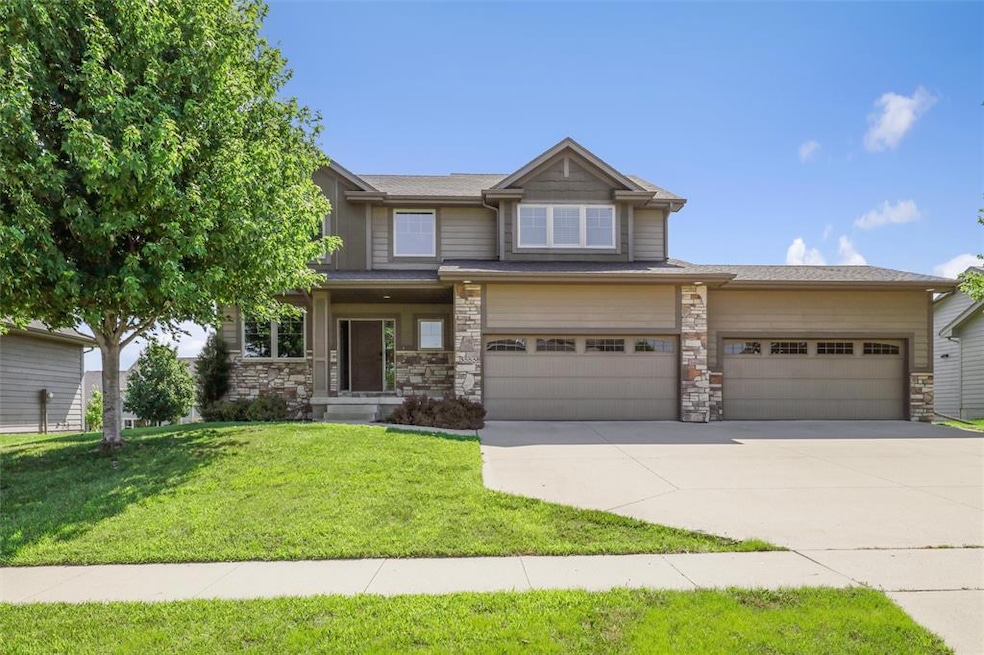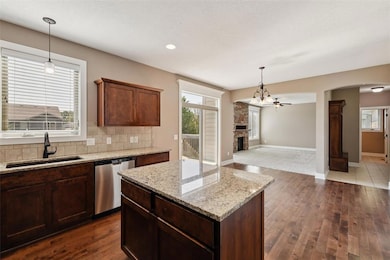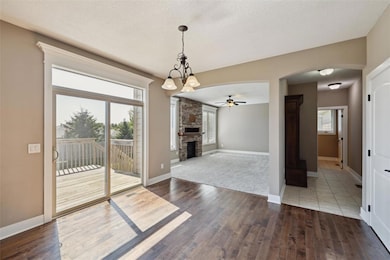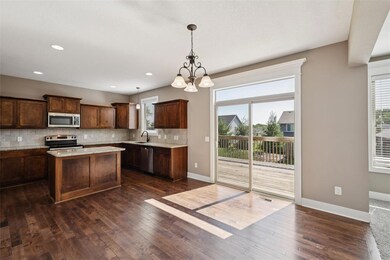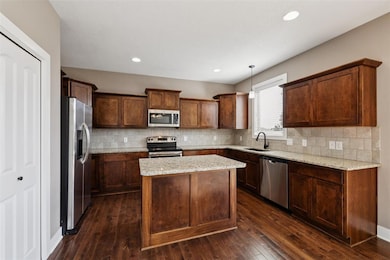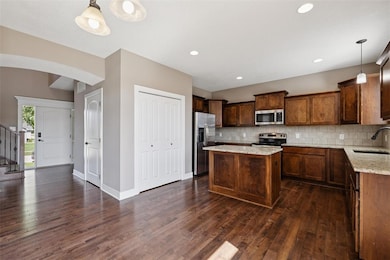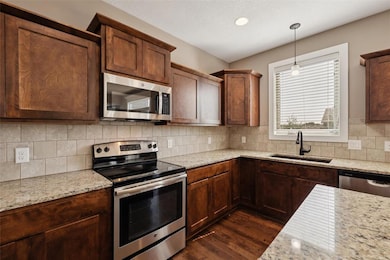
Estimated payment $3,143/month
Highlights
- Deck
- Wood Flooring
- No HOA
- Walnut Hills Elementary School Rated A
- Mud Room
- Den
About This Home
Great value! Move in ready two story home with a walkout lower level and a FOUR STALL GARAGE! Offering 4 bedrooms on the 2nd level, a 2nd level laundry room, main level office, a generous owner's suite with jet tub and tiled shower, a large open kitchen with pantry and stainless appliances, and a private backyard with perfect orientation... this home is a great value in today's market! Additional features of the home include: Hardwood floors, two story entry, large living room with gas fireplace, mudroom/drop zone off the garage, granite countertops throughout, wonderful lower level layout set up for a bedroom/bathroom/bar and living room, west facing driveway, and established landscaping and yard. Located in a prime location within the Waukee School District feeding to Waukee Northwest High School and just minutes from Des Moines Christian with multiple parks and the trail system within blocks. This home is move in ready and immediate possession is available, please call an agent today for a private tour or more information. Seller offering $10,000 credit to buyer at closing for buydown, closing costs, etc.
Home Details
Home Type
- Single Family
Est. Annual Taxes
- $6,632
Year Built
- Built in 2013
Lot Details
- 10,019 Sq Ft Lot
- Cul-De-Sac
Home Design
- Asphalt Shingled Roof
- Stone Siding
- Cement Board or Planked
Interior Spaces
- 2,256 Sq Ft Home
- 2-Story Property
- Wet Bar
- Gas Log Fireplace
- Mud Room
- Dining Area
- Den
- Walk-Out Basement
Kitchen
- Eat-In Kitchen
- Stove
- <<microwave>>
- Dishwasher
Flooring
- Wood
- Carpet
- Tile
Bedrooms and Bathrooms
- 4 Bedrooms
Laundry
- Laundry on upper level
- Dryer
- Washer
Parking
- 4 Car Attached Garage
- Driveway
Outdoor Features
- Deck
- Covered patio or porch
Utilities
- Forced Air Heating and Cooling System
- Cable TV Available
Community Details
- No Home Owners Association
Listing and Financial Details
- Assessor Parcel Number 1223385004
Map
Home Values in the Area
Average Home Value in this Area
Tax History
| Year | Tax Paid | Tax Assessment Tax Assessment Total Assessment is a certain percentage of the fair market value that is determined by local assessors to be the total taxable value of land and additions on the property. | Land | Improvement |
|---|---|---|---|---|
| 2023 | $6,782 | $425,320 | $75,000 | $350,320 |
| 2022 | $6,240 | $373,400 | $75,000 | $298,400 |
| 2021 | $6,240 | $347,680 | $75,000 | $272,680 |
| 2020 | $6,036 | $330,110 | $60,000 | $270,110 |
| 2019 | $6,260 | $325,110 | $55,000 | $270,110 |
| 2018 | $6,260 | $321,340 | $55,000 | $266,340 |
| 2017 | $6,142 | $321,340 | $55,000 | $266,340 |
| 2016 | $5,846 | $316,330 | $55,000 | $261,330 |
| 2015 | $5,732 | $313,470 | $0 | $0 |
| 2014 | $14 | $790 | $0 | $0 |
Property History
| Date | Event | Price | Change | Sq Ft Price |
|---|---|---|---|---|
| 07/08/2025 07/08/25 | Price Changed | $469,000 | -1.3% | $208 / Sq Ft |
| 07/06/2025 07/06/25 | Price Changed | $475,000 | +1.3% | $211 / Sq Ft |
| 06/28/2025 06/28/25 | Price Changed | $469,000 | -1.3% | $208 / Sq Ft |
| 06/23/2025 06/23/25 | Price Changed | $475,000 | -1.0% | $211 / Sq Ft |
| 06/10/2025 06/10/25 | Price Changed | $480,000 | -1.6% | $213 / Sq Ft |
| 06/04/2025 06/04/25 | Price Changed | $488,000 | -1.4% | $216 / Sq Ft |
| 05/23/2025 05/23/25 | Price Changed | $495,000 | -0.8% | $219 / Sq Ft |
| 05/12/2025 05/12/25 | Price Changed | $499,000 | -2.0% | $221 / Sq Ft |
| 05/05/2025 05/05/25 | Price Changed | $509,000 | -2.1% | $226 / Sq Ft |
| 05/01/2025 05/01/25 | Price Changed | $520,000 | -2.8% | $230 / Sq Ft |
| 04/08/2025 04/08/25 | For Sale | $535,000 | +74.9% | $237 / Sq Ft |
| 12/27/2013 12/27/13 | Sold | $305,900 | 0.0% | $138 / Sq Ft |
| 12/24/2013 12/24/13 | Pending | -- | -- | -- |
| 06/19/2013 06/19/13 | For Sale | $305,900 | -- | $138 / Sq Ft |
Purchase History
| Date | Type | Sale Price | Title Company |
|---|---|---|---|
| Deed | -- | None Available | |
| Warranty Deed | $306,000 | None Available |
Mortgage History
| Date | Status | Loan Amount | Loan Type |
|---|---|---|---|
| Open | $238,100 | New Conventional | |
| Previous Owner | $500,000 | Future Advance Clause Open End Mortgage |
Similar Homes in the area
Source: Des Moines Area Association of REALTORS®
MLS Number: 715115
APN: 12-23-385-004
- 3509 Berkshire Pkwy
- 3641 NW 166th St
- 3667 NW 165th St
- 16215 Monroe Ct
- 16205 Monroe Ct
- 17987 Alpine Dr
- 18362 Alpine Dr
- 18241 Baxter Place
- 18237 Baxter Place
- 18256 Baxter Place
- 18265 Baxter Place
- 3674 Berkshire Pkwy
- 18048 Tanglewood Dr
- 18016 Tanglewood Dr
- 18092 Tanglewood Dr
- 15915 Ridgemont Dr
- 16884 Baxter Dr
- 4017 160th St
- 18363 Tanglewood Dr
- 00 Douglas Pkwy
- 4070 NE Alice's Rd
- 714 NE Alices Rd
- 4461 154th St
- 4728 167th St
- 15400 Boston Pkwy
- 1345 E Hickman Rd
- 4746 171st St
- 500 NE Horizon Dr
- 3943 NW 181st St
- 731 NE Venture Dr
- 2132 Ridgeview Cir
- 255 SE Brick Dr
- 15835 Hawthorn Dr
- 220 NE Dartmoor Dr
- 4454 142nd St
- 430 SE Laurel St
- 14300 Holcomb Ave
- 1150 SE Olson Dr
- 14130 Wilden Dr
- 14110-14130 Sunflower Ct
