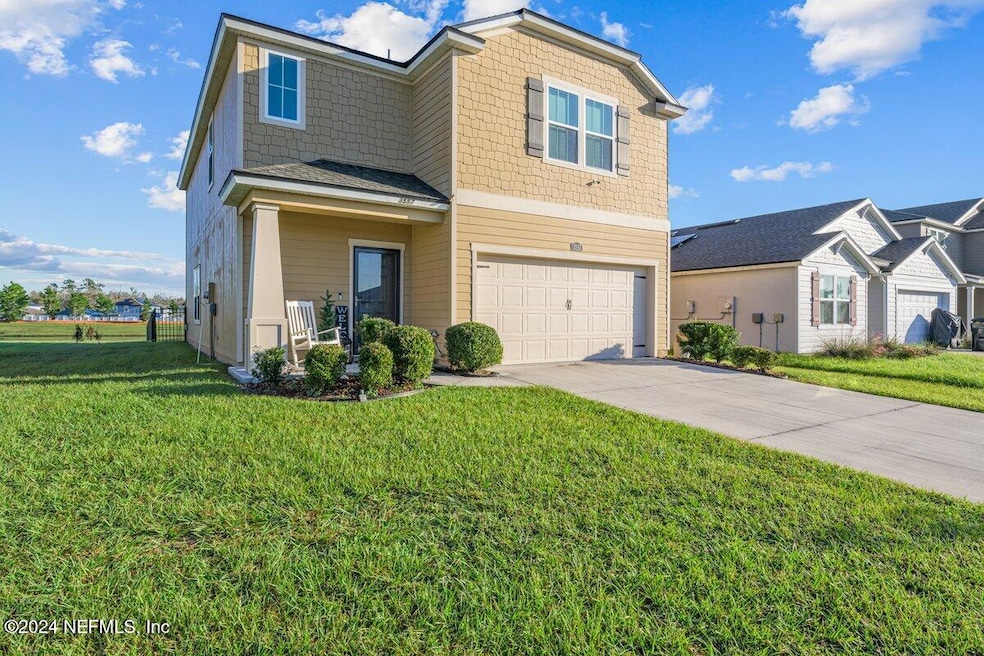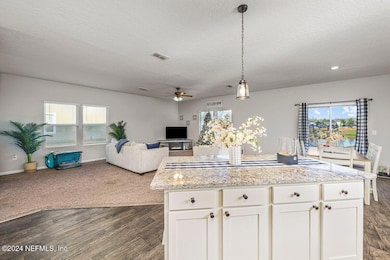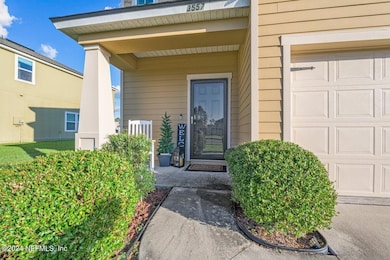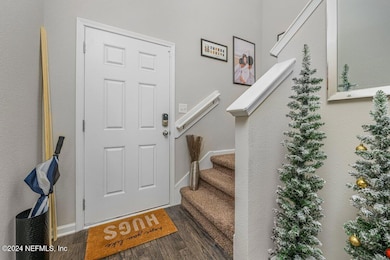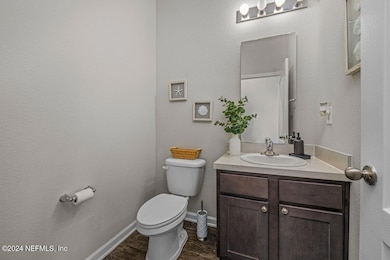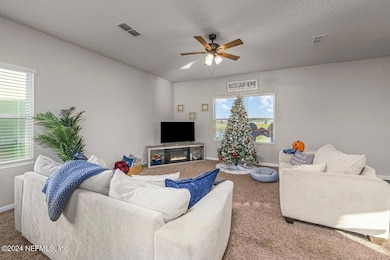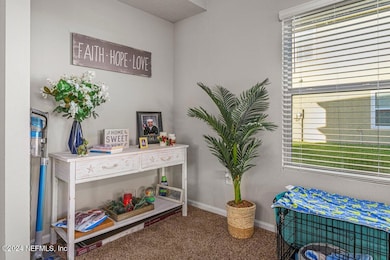
3557 Grayson Ln Middleburg, FL 32068
Estimated payment $2,606/month
Highlights
- Traditional Architecture
- 2 Car Attached Garage
- Cooling Available
- Rideout Elementary School Rated A-
- Eat-In Kitchen
- Entrance Foyer
About This Home
***PRICE IMPROVEMENT***Must come see this gorgeous 2 story home. This lovely home is located in Cameron Oaks community. You have your private back yard to enjoy. Bright interior with neutral floors and plush carpet, ceiling fans, and sizable closets. Features a 2 garage. No cdd fee. Home is just a few minutes away from Oakleaf Town Center. Definitely schedule your tour so you won't miss out on this opportunity.
Listing Agent
KELLER WILLIAMS FIRST COAST REALTY License #3408185 Listed on: 10/25/2024

Home Details
Home Type
- Single Family
Est. Annual Taxes
- $5,497
Year Built
- Built in 2021
Lot Details
- 7,405 Sq Ft Lot
HOA Fees
- $54 Monthly HOA Fees
Parking
- 2 Car Attached Garage
- Additional Parking
Home Design
- Traditional Architecture
- Wood Frame Construction
Interior Spaces
- 2,213 Sq Ft Home
- 2-Story Property
- Entrance Foyer
- Washer and Electric Dryer Hookup
Kitchen
- Eat-In Kitchen
- Electric Range
- Dishwasher
- Disposal
Flooring
- Carpet
- Vinyl
Bedrooms and Bathrooms
- 4 Bedrooms
- Split Bedroom Floorplan
Utilities
- Cooling Available
- Central Heating
Community Details
- Cameron Oaks Subdivision
Listing and Financial Details
- Assessor Parcel Number 17042500787600122
Map
Home Values in the Area
Average Home Value in this Area
Tax History
| Year | Tax Paid | Tax Assessment Tax Assessment Total Assessment is a certain percentage of the fair market value that is determined by local assessors to be the total taxable value of land and additions on the property. | Land | Improvement |
|---|---|---|---|---|
| 2024 | $5,497 | $326,379 | $50,000 | $276,379 |
| 2023 | $5,497 | $328,489 | $50,000 | $278,489 |
| 2022 | $4,184 | $288,394 | $40,000 | $248,394 |
| 2021 | $654 | $35,000 | $35,000 | $0 |
| 2020 | $489 | $25,000 | $25,000 | $0 |
Property History
| Date | Event | Price | Change | Sq Ft Price |
|---|---|---|---|---|
| 05/15/2025 05/15/25 | Price Changed | $379,000 | -1.6% | $171 / Sq Ft |
| 03/07/2025 03/07/25 | Price Changed | $385,000 | -1.4% | $174 / Sq Ft |
| 03/02/2025 03/02/25 | Price Changed | $390,500 | -1.0% | $176 / Sq Ft |
| 01/31/2025 01/31/25 | Price Changed | $394,500 | -1.3% | $178 / Sq Ft |
| 01/20/2025 01/20/25 | Price Changed | $399,500 | -0.1% | $181 / Sq Ft |
| 10/31/2024 10/31/24 | Price Changed | $400,000 | -1.2% | $181 / Sq Ft |
| 10/25/2024 10/25/24 | For Sale | $405,000 | +14.7% | $183 / Sq Ft |
| 12/17/2023 12/17/23 | Off Market | $353,000 | -- | -- |
| 02/24/2023 02/24/23 | Sold | $353,000 | -16.2% | $160 / Sq Ft |
| 01/17/2023 01/17/23 | Pending | -- | -- | -- |
| 10/13/2022 10/13/22 | For Sale | $421,000 | +49.8% | $190 / Sq Ft |
| 03/18/2021 03/18/21 | Sold | $280,990 | -0.4% | $127 / Sq Ft |
| 01/15/2021 01/15/21 | Pending | -- | -- | -- |
| 11/19/2020 11/19/20 | For Sale | $281,990 | -- | $128 / Sq Ft |
Purchase History
| Date | Type | Sale Price | Title Company |
|---|---|---|---|
| Warranty Deed | $353,000 | Os National | |
| Warranty Deed | $366,600 | Os National | |
| Special Warranty Deed | $280,990 | Dhi Title Of Florida Inc |
Mortgage History
| Date | Status | Loan Amount | Loan Type |
|---|---|---|---|
| Open | $365,708 | VA | |
| Previous Owner | $275,900 | FHA |
Similar Homes in Middleburg, FL
Source: realMLS (Northeast Florida Multiple Listing Service)
MLS Number: 2053656
APN: 17-04-25-007876-001-22
- 814 Riley Rd
- 847 Riley Rd
- 2198 Fresco Dr
- 0 County Rd 220 Unit 919968
- 2022 Hunters Trace Cir
- 1845 Lago Del Sur Dr
- 1825 Lago Del Sur Dr
- 1860 Killarn Cir
- 1812 Sheraton Lakes Cir
- 3372 Penny Ln
- 1798 Shannon Lake Dr
- 2028 Canyon Rim Place
- 3214 Grand Teton Dr
- 1805 Hearth St
- 3249 Wilderness Cir
- 1855 Alberta Ct N
- 3168 Byron Rd
- 3829 Hideaway Ln
- 3861 Ct
- 3875 Baxley Villas Ct
- 2228 Fresco Dr
- 1780 Sherwood Dr
- 1791 Coventry Ct
- 1805 Killarn Cir
- 1874 Ontario Ct
- 1882 Manitoba Ct S
- 1867 Manitoba Ct S
- 1851 Yukon Ct
- 3763 Iceni Ct
- 3795 Iceni Ct
- 3735 Iceni Ct
- 1852 Manitoba Ct N
- 3003 Valkyrie Rd
- 2993 Stonegate Ln
- 3925 Hideaway Ln
- 3012 Valkyrie Rd
- 3551 Talisman Dr
- 3533 Talisman Dr
- 3204 Talisman Dr
- 3428 Alec Dr
