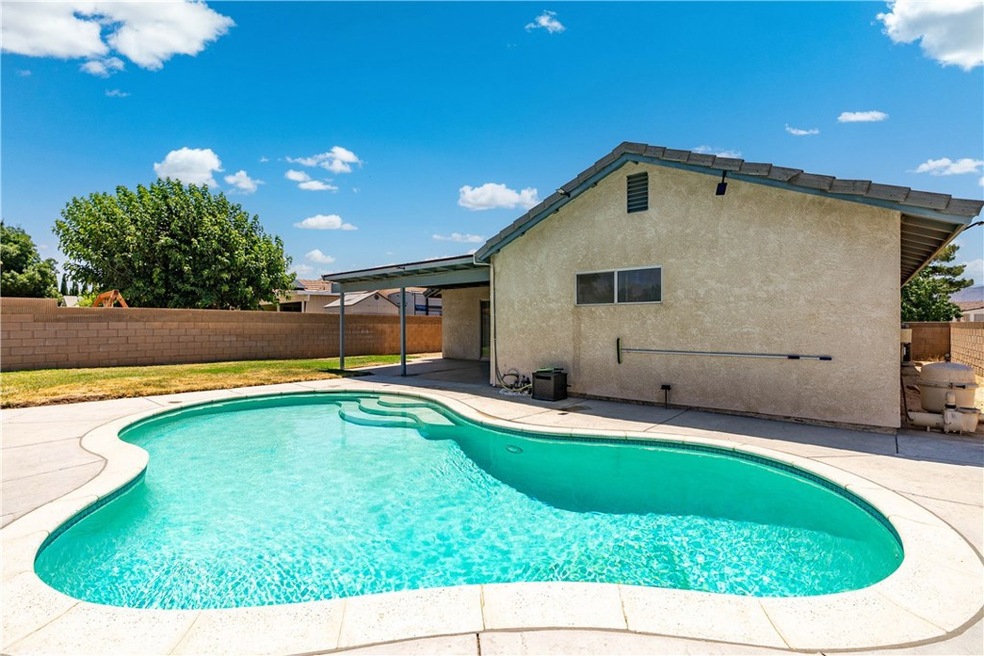
3557 W Avenue j14 Lancaster, CA 93536
West Lancaster NeighborhoodEstimated payment $3,041/month
Highlights
- In Ground Pool
- High Ceiling
- No HOA
- Traditional Architecture
- Lawn
- Covered Patio or Porch
About This Home
Tucked away on a quiet cul-de-sac, this beautifully updated home offers the perfect blend of comfort, style, and functionality, with its light beachy feel interior, Paved RV Access and much more. Centrally located near schools, shopping, and commuter routes, it's ideal for those seeking convenience without sacrificing tranquility.
Inside, you'll find new flooring and fresh paint throughout, giving the home a bright, airy ambiance. The formal living room greets you with a cozy brick fireplace and custom mantel, perfect for relaxing evenings. The open-concept layout continues into the kitchen and dining area, which flow seamlessly into the expansive family room—great for gatherings and everyday living.
Step through the large sliding glass door to your private backyard oasis, featuring lush landscaping, block wall fencing for added privacy, a covered patio, and a sparkling in-ground pool—the ultimate space for entertaining or unwinding after a long day.
All secondary bedrooms are generously sized, while the spacious primary suite features vaulted ceilings, direct access to the patio, a walk-in closet, and a private en suite bath.
With its coastal charm, thoughtful updates, and prime location, this home is the complete package!
Listing Agent
Berkshire Hathaway HomeServices Troth, Realtors Brokerage Phone: 661-810-2162 License #01295511 Listed on: 07/01/2025

Home Details
Home Type
- Single Family
Est. Annual Taxes
- $4,122
Year Built
- Built in 1988
Lot Details
- 6,663 Sq Ft Lot
- Block Wall Fence
- Landscaped
- Front and Back Yard Sprinklers
- Lawn
- Back and Front Yard
- Property is zoned LRA22*
Parking
- 2 Car Direct Access Garage
- Parking Available
Home Design
- Traditional Architecture
- Slab Foundation
- Tile Roof
- Stucco
Interior Spaces
- 1,667 Sq Ft Home
- 1-Story Property
- High Ceiling
- Formal Entry
- Family Room Off Kitchen
- Living Room with Fireplace
Kitchen
- Open to Family Room
- Eat-In Kitchen
- Gas Oven
- Dishwasher
- Disposal
Flooring
- Carpet
- Vinyl
Bedrooms and Bathrooms
- 3 Main Level Bedrooms
- 2 Full Bathrooms
Laundry
- Laundry Room
- Laundry in Garage
Pool
- In Ground Pool
- Gunite Pool
Outdoor Features
- Covered Patio or Porch
- Exterior Lighting
- Rain Gutters
Additional Features
- Suburban Location
- Central Heating and Cooling System
Community Details
- No Home Owners Association
Listing and Financial Details
- Tax Lot 30
- Tax Tract Number 44730
- Assessor Parcel Number 3153047005
- $1,455 per year additional tax assessments
Map
Home Values in the Area
Average Home Value in this Area
Tax History
| Year | Tax Paid | Tax Assessment Tax Assessment Total Assessment is a certain percentage of the fair market value that is determined by local assessors to be the total taxable value of land and additions on the property. | Land | Improvement |
|---|---|---|---|---|
| 2025 | $4,122 | $231,704 | $46,331 | $185,373 |
| 2024 | $4,122 | $227,162 | $45,423 | $181,739 |
| 2023 | $4,037 | $222,709 | $44,533 | $178,176 |
| 2022 | $3,833 | $218,343 | $43,660 | $174,683 |
| 2021 | $3,437 | $214,062 | $42,804 | $171,258 |
| 2020 | $3,399 | $211,868 | $42,366 | $169,502 |
| 2019 | $3,340 | $207,715 | $41,536 | $166,179 |
| 2018 | $3,281 | $203,643 | $40,722 | $162,921 |
| 2016 | $3,109 | $195,738 | $39,142 | $156,596 |
| 2015 | $3,070 | $192,799 | $38,555 | $154,244 |
| 2014 | $3,049 | $189,023 | $37,800 | $151,223 |
Property History
| Date | Event | Price | Change | Sq Ft Price |
|---|---|---|---|---|
| 07/24/2025 07/24/25 | Pending | -- | -- | -- |
| 07/24/2025 07/24/25 | Price Changed | $495,000 | +1.0% | $297 / Sq Ft |
| 07/18/2025 07/18/25 | Price Changed | $489,900 | -2.0% | $294 / Sq Ft |
| 07/01/2025 07/01/25 | For Sale | $500,000 | -- | $300 / Sq Ft |
Purchase History
| Date | Type | Sale Price | Title Company |
|---|---|---|---|
| Interfamily Deed Transfer | -- | Unisource | |
| Interfamily Deed Transfer | -- | First American Title Co | |
| Interfamily Deed Transfer | -- | Fidelity | |
| Interfamily Deed Transfer | $160,000 | Chicago Title Co |
Mortgage History
| Date | Status | Loan Amount | Loan Type |
|---|---|---|---|
| Closed | $343,915 | FHA | |
| Closed | $279,354 | FHA | |
| Closed | $259,462 | FHA | |
| Closed | $40,000 | Stand Alone Second | |
| Closed | $238,000 | Fannie Mae Freddie Mac | |
| Closed | $195,000 | Unknown | |
| Closed | $152,000 | Purchase Money Mortgage | |
| Closed | $156,000 | No Value Available | |
| Closed | $128,000 | No Value Available | |
| Closed | $24,000 | No Value Available |
Similar Homes in the area
Source: California Regional Multiple Listing Service (CRMLS)
MLS Number: SR25143578
APN: 3153-047-005
- 3541 W Avenue j13
- 3556 Spice St
- 3753 W Avenue K
- 43504 Alep St
- 43840 Bobby Jones Dr Unit 22
- 3846 Spice St
- 3855 W Avenue J-10
- 3855 W Avenue j10
- 3244 Ryans Place
- 3259 W Avenue K 4
- 3259 W Avenue k4
- 3238 Ryans Place
- 5025 W Avenue J 6
- 3223 W Avenue j7
- 43332 33rd St W
- 43333 Cottage Ln
- 4110 W Avenue j9
- 43258 33rd St W
- 3850 Pelona Vista Dr
- 43413 30th St W Unit 3






