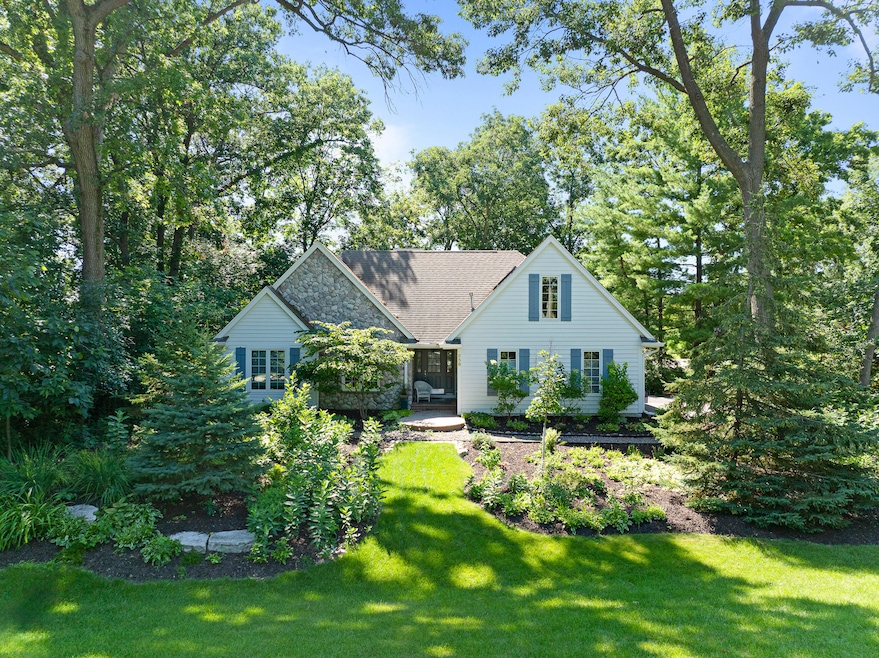
356 Forest Dr Williams Bay, WI 53191
Estimated payment $4,084/month
Highlights
- Cape Cod Architecture
- Wooded Lot
- 2 Car Attached Garage
- Deck
- Fireplace
- Walk-In Closet
About This Home
Discover the charm of 356 Forest Drive nestled in the delightful enclave of Williams Bay, WI. This captivating 5-bedroom, 3-bathroom sanctuary spans a generous 3,148 square feet, artfully combining comfort with modern style. Step into the airy open-concept living space where natural light dances across the updated kitchen, boasting sleek finishes. The modern vibes continue through to the tastefully updated bathrooms. Relax or entertain in the finished lower level, offering the perfect retreat for guests or your Netflix binge. Outside, let your imagination run wild in the expansive gardens, a canvas for green thumbs and aspiring botanists alike. The heated and air-conditioned studio is your personal haven for creativity, productivity, or simply unwinding with a good book. Easy to see.
Open House Schedule
-
Saturday, August 30, 202510:00 am to 12:00 pm8/30/2025 10:00:00 AM +00:008/30/2025 12:00:00 PM +00:00Add to Calendar
-
Sunday, August 31, 20253:00 to 5:00 pm8/31/2025 3:00:00 PM +00:008/31/2025 5:00:00 PM +00:00Add to Calendar
Home Details
Home Type
- Single Family
Est. Annual Taxes
- $4,605
Lot Details
- 0.39 Acre Lot
- Wooded Lot
Parking
- 2 Car Attached Garage
- Garage Door Opener
- Driveway
Home Design
- Cape Cod Architecture
- Poured Concrete
Interior Spaces
- Fireplace
- Stone Flooring
- Basement Fills Entire Space Under The House
Kitchen
- Oven
- Range
- Microwave
- Dishwasher
Bedrooms and Bathrooms
- 5 Bedrooms
- Walk-In Closet
- 3 Full Bathrooms
Laundry
- Dryer
- Washer
Outdoor Features
- Deck
Schools
- Williams Bay Elementary And Middle School
- Williams Bay High School
Utilities
- Forced Air Heating and Cooling System
- Heating System Uses Natural Gas
- High Speed Internet
Community Details
- Baywood Heights Subdivision
Listing and Financial Details
- Exclusions: Persona Items of the Seller
- Assessor Parcel Number WBW2 00006
Map
Home Values in the Area
Average Home Value in this Area
Tax History
| Year | Tax Paid | Tax Assessment Tax Assessment Total Assessment is a certain percentage of the fair market value that is determined by local assessors to be the total taxable value of land and additions on the property. | Land | Improvement |
|---|---|---|---|---|
| 2024 | $4,605 | $384,000 | $82,000 | $302,000 |
| 2023 | $4,561 | $384,000 | $82,000 | $302,000 |
| 2022 | $4,926 | $380,800 | $82,000 | $298,800 |
| 2021 | $3,960 | $244,400 | $50,400 | $194,000 |
| 2020 | $3,993 | $244,400 | $50,400 | $194,000 |
| 2019 | $3,829 | $244,400 | $50,400 | $194,000 |
| 2018 | $3,727 | $244,400 | $50,400 | $194,000 |
| 2017 | $3,443 | $240,600 | $50,400 | $190,200 |
| 2016 | $3,735 | $240,800 | $48,600 | $192,200 |
| 2015 | $3,662 | $240,800 | $48,600 | $192,200 |
| 2014 | $3,514 | $258,600 | $48,600 | $210,000 |
| 2013 | $3,514 | $258,600 | $48,600 | $210,000 |
Property History
| Date | Event | Price | Change | Sq Ft Price |
|---|---|---|---|---|
| 08/26/2025 08/26/25 | Price Changed | $679,000 | -2.3% | $216 / Sq Ft |
| 07/31/2025 07/31/25 | For Sale | $695,000 | -- | $221 / Sq Ft |
Purchase History
| Date | Type | Sale Price | Title Company |
|---|---|---|---|
| Personal Reps Deed | $240,000 | -- |
Mortgage History
| Date | Status | Loan Amount | Loan Type |
|---|---|---|---|
| Previous Owner | $0 | Unknown | |
| Previous Owner | $37,500 | Credit Line Revolving |
Similar Homes in Williams Bay, WI
Source: Metro MLS
MLS Number: 1928950
APN: WBW200006
- 406 Lakewood Dr
- 413 Maple Ln
- 425 Maple Ln
- 397 W Geneva St
- 205 Theatre Rd
- 13 Orchard St
- 91 Oakwood St
- 138 Vernon St
- 521 Prairie View Rd
- 109 W Geneva St
- 70 Olive St
- 78 Congress St
- 57 Collie St
- 204 Elmhurst Ct Unit 13
- 38 W Geneva St
- 412 Canterbury Ct Unit Lt15
- 412 Canterbury Ct
- 414 Canterbury Ct
- 410 Canterbury Ct
- 411 Canterbury Ct
- 406 Lakewood Dr
- 236 Olive St
- 78 Congress St
- 121 Williams St
- 55 Stark St Unit 14
- 18 S Walworth Ave
- 3 N Walworth Ave
- 163 N Lakeshore Dr
- 3 Geneva Ln
- 856 Brickley Dr
- 438 Sylvan Dr
- 430 Waubun Dr
- 213 N 5th Ave
- 118 Kenosha St
- 418 Beloit St
- 413 Savannah Dr
- N3392 Club House Dr
- W3699 Springfield Rd
- 1214 Phoenix St
- 827 Phoenix St






