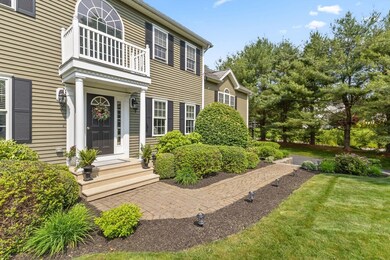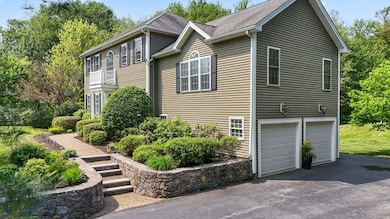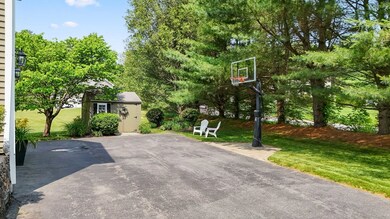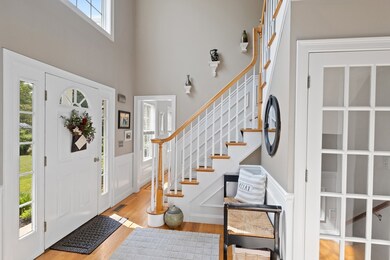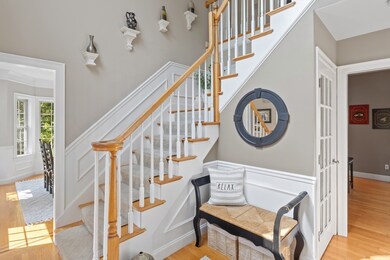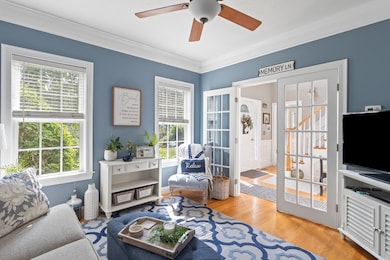
356 Grafton St Shrewsbury, MA 01545
Outlying Shrewsbury NeighborhoodEstimated payment $5,676/month
Highlights
- Medical Services
- Colonial Architecture
- Property is near public transit
- Floral Street School Rated A
- Deck
- Vaulted Ceiling
About This Home
Impeccably maintained Colonial on a private central lot, blending refined detail with modern comfort. A sunlit two-story foyer opens to 9'+ ceilings, crown molding, wainscoting, and hardwoods throughout. The granite/SS kitchen features a custom wine bar and flows into an enormous 22x23 vaulted fireplaced great room. 1st-floor laundry is tucked conveniently off the kitchen. Vaulted primary suite offers a walk-in closet, peaceful views, and updated bath with new vanity. Main-level den serves as office or 4th bedroom. Walk-out finished LL adds bright bonus space with multi-gen potential. Fresh paint, two-zone A/C, oversized garage, and abundant storage. Brushed vinyl siding offers a natural look with low maintenance. Long, level double-wide driveway includes a Gorilla hoop and paved play area. Granite steps, stone walls, expert hardscaping, town water, 4-bed septic. New water tank and recently updated AC unit. 1-year HOME WARRANTY included. Close to schools, shopping, and commuter routes.
Home Details
Home Type
- Single Family
Est. Annual Taxes
- $9,196
Year Built
- Built in 2003
Lot Details
- 0.46 Acre Lot
- Property fronts an easement
- Near Conservation Area
- Level Lot
- Cleared Lot
- Property is zoned RES A
Parking
- 2 Car Attached Garage
- Parking Storage or Cabinetry
- Garage Door Opener
- Driveway
- Open Parking
Home Design
- Colonial Architecture
- Frame Construction
- Shingle Roof
- Concrete Perimeter Foundation
Interior Spaces
- Central Vacuum
- Sheet Rock Walls or Ceilings
- Vaulted Ceiling
- Ceiling Fan
- Light Fixtures
- Insulated Windows
- Bay Window
- French Doors
- Sliding Doors
- Insulated Doors
- Family Room with Fireplace
- Home Office
- Bonus Room
- Storage
Kitchen
- Range<<rangeHoodToken>>
- <<microwave>>
- Dishwasher
- Stainless Steel Appliances
- Kitchen Island
Flooring
- Wood
- Wall to Wall Carpet
- Ceramic Tile
- Vinyl
Bedrooms and Bathrooms
- 4 Bedrooms
- Primary bedroom located on second floor
- Walk-In Closet
Laundry
- Laundry on main level
- Dryer
- Washer
Partially Finished Basement
- Walk-Out Basement
- Interior and Exterior Basement Entry
Eco-Friendly Details
- Energy-Efficient Thermostat
Outdoor Features
- Deck
- Outdoor Storage
Location
- Property is near public transit
- Property is near schools
Schools
- Beal Elementary School
- Sherwood/Oak Middle School
- Shrewsbury High School
Utilities
- Forced Air Heating and Cooling System
- 2 Cooling Zones
- Heating System Uses Oil
- Private Sewer
- High Speed Internet
Listing and Financial Details
- Assessor Parcel Number M:41 B:002007,4404142
Community Details
Overview
- No Home Owners Association
Amenities
- Medical Services
- Shops
Recreation
- Tennis Courts
- Park
- Jogging Path
- Bike Trail
Map
Home Values in the Area
Average Home Value in this Area
Tax History
| Year | Tax Paid | Tax Assessment Tax Assessment Total Assessment is a certain percentage of the fair market value that is determined by local assessors to be the total taxable value of land and additions on the property. | Land | Improvement |
|---|---|---|---|---|
| 2025 | $92 | $763,800 | $241,500 | $522,300 |
| 2024 | $9,096 | $734,700 | $230,000 | $504,700 |
| 2023 | $8,567 | $653,000 | $230,000 | $423,000 |
| 2022 | $7,879 | $558,400 | $200,000 | $358,400 |
| 2021 | $6,872 | $521,000 | $186,000 | $335,000 |
| 2020 | $6,762 | $542,300 | $200,000 | $342,300 |
| 2019 | $6,202 | $493,400 | $172,800 | $320,600 |
| 2018 | $5,975 | $492,800 | $159,100 | $333,700 |
| 2017 | $6,001 | $467,700 | $144,000 | $323,700 |
| 2016 | $6,052 | $465,500 | $135,000 | $330,500 |
| 2015 | $5,584 | $423,000 | $117,500 | $305,500 |
Property History
| Date | Event | Price | Change | Sq Ft Price |
|---|---|---|---|---|
| 06/30/2025 06/30/25 | Pending | -- | -- | -- |
| 06/12/2025 06/12/25 | For Sale | $889,000 | -- | $308 / Sq Ft |
Purchase History
| Date | Type | Sale Price | Title Company |
|---|---|---|---|
| Quit Claim Deed | -- | -- | |
| Quit Claim Deed | -- | -- | |
| Quit Claim Deed | -- | -- | |
| Deed | $472,000 | -- | |
| Deed | $472,000 | -- | |
| Deed | $472,000 | -- | |
| Deed | $446,841 | -- | |
| Deed | $446,841 | -- |
Mortgage History
| Date | Status | Loan Amount | Loan Type |
|---|---|---|---|
| Open | $60,000 | Balloon | |
| Open | $287,000 | Adjustable Rate Mortgage/ARM | |
| Previous Owner | $32,000 | No Value Available | |
| Previous Owner | $301,000 | Stand Alone Refi Refinance Of Original Loan | |
| Previous Owner | $80,000 | No Value Available | |
| Previous Owner | $290,000 | Purchase Money Mortgage | |
| Previous Owner | $41,735 | No Value Available | |
| Previous Owner | $357,472 | Purchase Money Mortgage |
Similar Homes in Shrewsbury, MA
Source: MLS Property Information Network (MLS PIN)
MLS Number: 73390237
APN: SHRE-000041-000000-002007
- 401 Grafton St
- 28 Cherry St
- 40 Adams Farm Rd
- 22 Adams Rd
- 14 Farmington Dr
- 126 Lake St
- 60 Harrington Farms Way Unit 60
- 495 Grafton St
- 79 Brookdale Cir
- 76 Hillside Dr
- 0 Cherry St
- 97 Crescent St
- 18 Williamsburg Ct Unit 12
- 26 Glen Terrace
- 8 Bellridge Dr
- 23 Lamplighter Dr
- 4 Williamsburg Ct Unit 1
- 159 Grafton St
- 237 South St Unit 18
- lot 0 Falcon Dr

