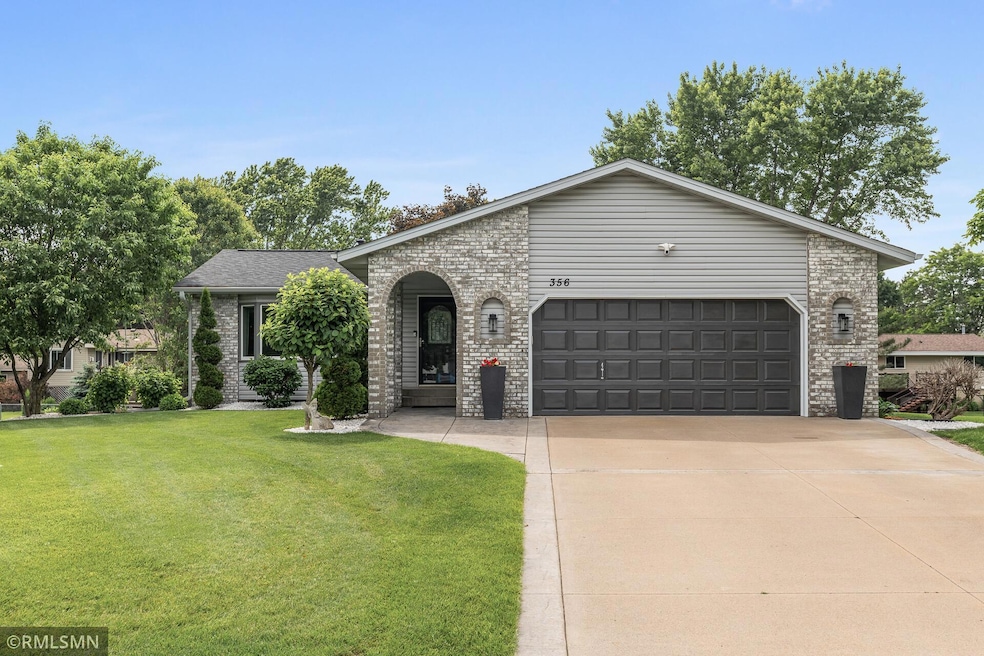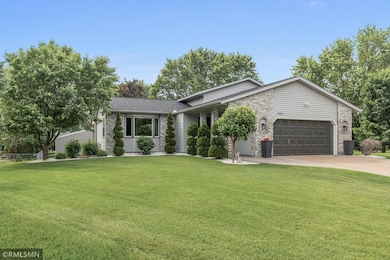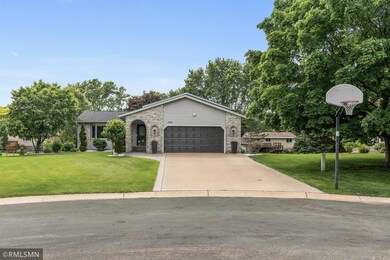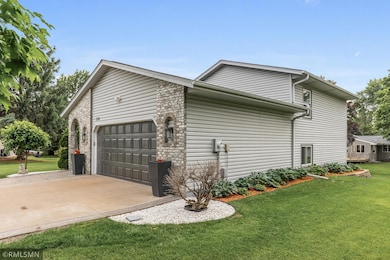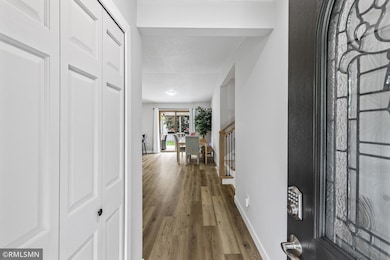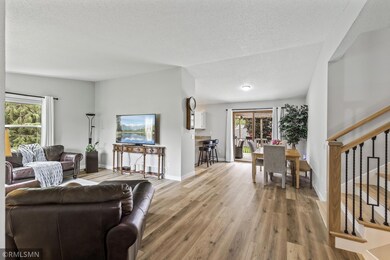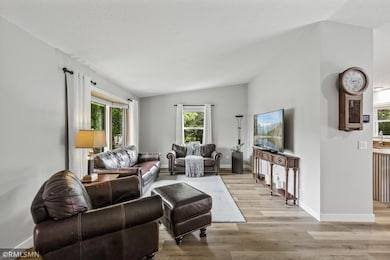
356 James Ct Saint Paul, MN 55115
Estimated payment $3,312/month
Highlights
- Deck
- Bonus Room
- Stainless Steel Appliances
- O.H. Anderson Elementary School Rated A
- No HOA
- The kitchen features windows
About This Home
Welcome to this beautifully updated home located in the award-winning Mahtomedi school district – a true gem that’s sure to charm from the moment you arrive! Perfectly situated on a quiet cul-de-sac, this property offers the best of both worlds: a peaceful setting with unbeatable convenience, just minutes from White Bear Lake, I-694, Century College, shops, and dining. Pride of ownership shines through from the curb, with meticulous landscaping and a full concrete driveway featuring an elegant stamped concrete border. A matching sidewalk and front stoop complete the picture-perfect first impression. Sitting on a generous 0.36-acre lot, there’s room to relax, play, and entertain. Step inside to a light-filled main level designed for both comfort and style. Soaring vaulted ceilings and architectural details create an open, airy atmosphere throughout the living, kitchen, and dining areas. The updated kitchen features white shaker-style cabinetry, sleek granite countertops, and a walkout to a spacious 24x12 deck—ideal for summer gatherings. Upstairs, you’ll find three well-appointed bedrooms and a fully updated bathroom with beautiful tile finishes. Head down to the third level, where you'll discover a large, inviting family room, a second updated full bath, and another walkout to a generous 22x11 patio space. The fourth level offers even more flexibility with a fifth bedroom, a walk-in closet, and a bonus area that connects to the laundry/furnace room—perfect for a home office, hobby space, or additional storage. This home has been lovingly maintained by its original owners and is move-in ready. Don’t miss this rare opportunity to own a thoughtfully updated, spacious home in a sought-after neighborhood! 2025 - flooring throughout entire home, bathroom faucets, kitchen faucets, bathroom vanities, paint throughout entire home, lower level bedroom finished with walk-in closet, lower level flex room finished, faux wood blinds in bedrooms, hardwood stairs with railing, kitchen cabinets refreshed, white trim work throughout entire home. 2024 - new water heater, new outside lights, new inside lights, new bathroom lights, updated electrical switches and outlets to new style. 2023 - smoke detectors hardwired. 2022 - new roof, water softener. 2020 - Carrier Air conditioner, Carrier furnace, sump pump, new modern landscaping. 2019 - LG washer. 2016 solid core doors for bedrooms and bathrooms. 2015 - appliances. 2012 - Triple pane windows. 2011 - siding.
Home Details
Home Type
- Single Family
Est. Annual Taxes
- $4,526
Year Built
- Built in 1988
Lot Details
- 0.36 Acre Lot
- Lot Dimensions are 60x140x195x146
- Cul-De-Sac
Parking
- 2 Car Attached Garage
- Insulated Garage
- Garage Door Opener
Home Design
- Split Level Home
Interior Spaces
- Entrance Foyer
- Family Room
- Living Room
- Bonus Room
Kitchen
- Range
- Dishwasher
- Stainless Steel Appliances
- The kitchen features windows
Bedrooms and Bathrooms
- 5 Bedrooms
- 2 Full Bathrooms
Laundry
- Dryer
- Washer
Finished Basement
- Walk-Out Basement
- Sump Pump
- Drain
- Basement Window Egress
Eco-Friendly Details
- Electronic Air Cleaner
Outdoor Features
- Deck
- Patio
Utilities
- Forced Air Heating and Cooling System
- Cable TV Available
Community Details
- No Home Owners Association
- Wedgewood Hills Subdivision
Listing and Financial Details
- Assessor Parcel Number 3003021310035
Map
Home Values in the Area
Average Home Value in this Area
Tax History
| Year | Tax Paid | Tax Assessment Tax Assessment Total Assessment is a certain percentage of the fair market value that is determined by local assessors to be the total taxable value of land and additions on the property. | Land | Improvement |
|---|---|---|---|---|
| 2024 | $4,526 | $420,100 | $166,500 | $253,600 |
| 2023 | $4,526 | $422,600 | $181,500 | $241,100 |
| 2022 | $4,390 | $413,100 | $177,600 | $235,500 |
| 2021 | $4,340 | $336,100 | $145,000 | $191,100 |
| 2020 | $4,062 | $343,300 | $156,000 | $187,300 |
| 2019 | $4,194 | $318,400 | $130,000 | $188,400 |
| 2018 | $3,874 | $312,300 | $145,000 | $167,300 |
| 2017 | $3,454 | $305,700 | $145,000 | $160,700 |
| 2016 | $3,572 | $260,400 | $123,800 | $136,600 |
| 2015 | $3,372 | $231,000 | $92,200 | $138,800 |
| 2013 | -- | $198,700 | $79,200 | $119,500 |
Property History
| Date | Event | Price | Change | Sq Ft Price |
|---|---|---|---|---|
| 07/08/2025 07/08/25 | Pending | -- | -- | -- |
| 06/17/2025 06/17/25 | For Sale | $529,900 | -- | $231 / Sq Ft |
Similar Homes in Saint Paul, MN
Source: NorthstarMLS
MLS Number: 6737800
APN: 30-030-21-31-0035
- 656 Mina Ct
- 2721 Mayfair Ct
- 3891 E Century Ave N
- 150 Cedar St
- 2649 Riviera Dr S
- 864 Woodland Ct
- 164 Wedgewood Dr
- 3973 Birch Knoll Dr
- 285 Old Wildwood Rd
- 2624 Stacker Blvd
- 3532 Rolling View Dr
- 2531 Mayfair Ave
- 305 Old Wildwood Rd
- 13 Echo Lake Blvd
- 2569 Stacker Blvd
- XXXX Glen Oaks Ave
- 2515 Jansen Ave
- 2501 Jansen Ave
- 115 Wildwood Beach Rd
- 3639 Prairie Rd
