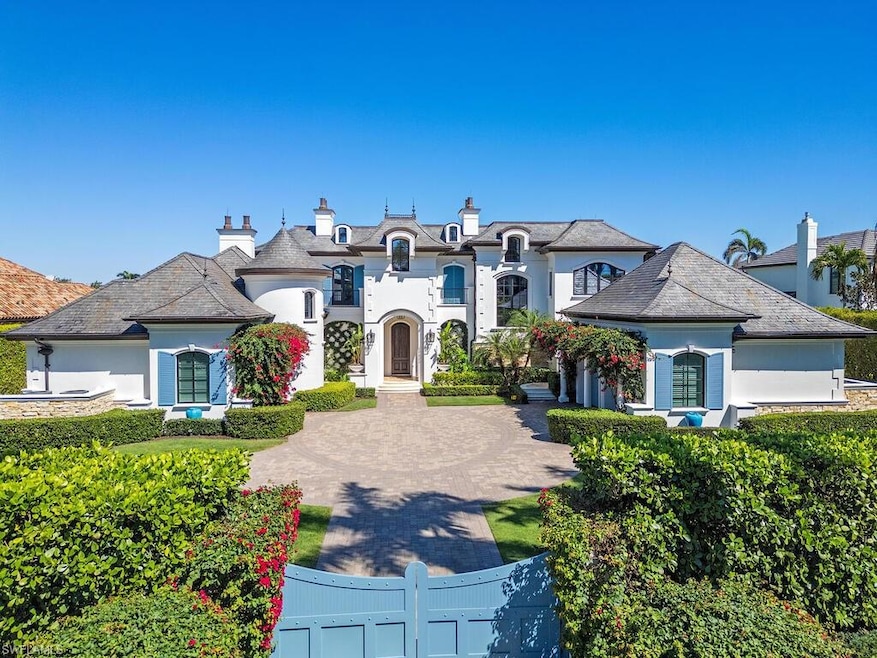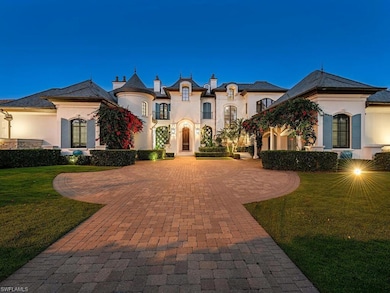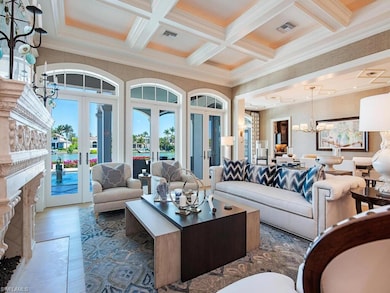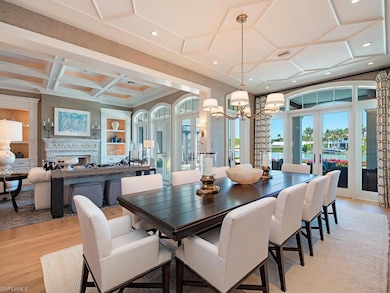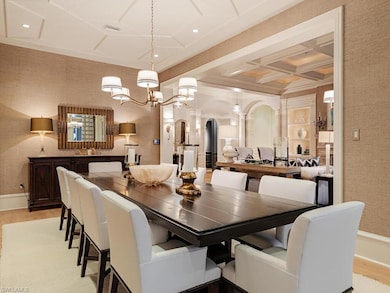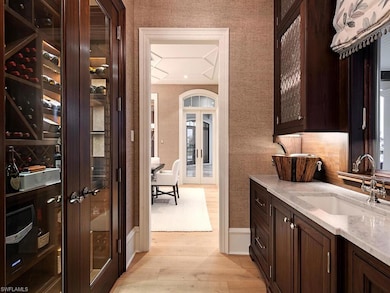
3565 Fort Charles Dr Naples, FL 34102
Port Royal NeighborhoodEstimated payment $170,610/month
Highlights
- Deeded Boat Dock
- Boating
- Concrete Pool
- Lake Park Elementary School Rated A
- Property Fronts a Bay or Harbor
- Sitting Area In Primary Bedroom
About This Home
Perched on one and a quarter lots, tucked behind private gates, and framed by bright bougainvillea, this remarkable residence exudes traditional refinement with an unmatched pedigree and picturesque locale. The sophisticated 8,960 sq. ft. estate underwent a complete and comprehensive renovation throughout and offers glistening water vistas of Smuggler's Bay as a focal point from each living space that seamlessly transitions from one to the next. In total, the main residence is comprised of four stately bedroom suites, a whimsical bunkroom with private adjacent bathroom, a handsome study outfitted in rich woods, two half bathrooms, a guest house with private ingress and egress, as well as a three-bay garage. A secondary catering kitchen provides additional convenience for entertaining. Tucked away offering the utmost in privacy, the master retreat offers sweeping vistas from both the bedroom and sun-drenched reading room, and is complete with morning bar and a truly opulent bathroom with intricate marble inlays and millwork. Notwithstanding the copious features within, the exterior living environs are a sanctuary enveloped in lush tropical landscape and offer multiple covered terraces set for enjoyment, an outdoor kitchen, as well as a heated pool, spa, and sunshelf backdropped by tranquil water views. Located in Naples' most esteemed community, this residence also touts an immediate Primary Port Royal Membership.
Listing Agent
John R Wood Properties Brokerage Phone: 239-777-6622 License #NAPLES-249500719 Listed on: 03/24/2025

Co-Listing Agent
John R Wood Properties Brokerage Phone: 239-777-6622 License #NAPLES-249500505
Home Details
Home Type
- Single Family
Est. Annual Taxes
- $86,594
Year Built
- Built in 2006
Lot Details
- 0.6 Acre Lot
- Lot Dimensions: 142
- Property Fronts a Bay or Harbor
- East Facing Home
- Paved or Partially Paved Lot
Parking
- 3 Car Attached Garage
- Automatic Garage Door Opener
- Deeded Parking
Home Design
- Concrete Block With Brick
- Slate Roof
- Stone Exterior Construction
- Stucco
Interior Spaces
- 8,960 Sq Ft Home
- 2-Story Property
- Elevator
- Wet Bar
- Custom Mirrors
- Furniture Can Be Negotiated
- Ceiling Fan
- Solar Tinted Windows
- Shutters
- Floor-to-Ceiling Windows
- French Doors
- Family Room
- Breakfast Room
- Formal Dining Room
- Home Office
- Loft
- Sun or Florida Room
- Bay Views
Kitchen
- Eat-In Kitchen
- Breakfast Bar
- Walk-In Pantry
- Double Self-Cleaning Oven
- Range
- Microwave
- Dishwasher
- Wine Cooler
- Kitchen Island
- Built-In or Custom Kitchen Cabinets
- Disposal
- Pot Filler
Flooring
- Wood
- Tile
Bedrooms and Bathrooms
- 6 Bedrooms
- Sitting Area In Primary Bedroom
- Primary Bedroom on Main
- Split Bedroom Floorplan
- Walk-In Closet
- Dual Sinks
- Bathtub With Separate Shower Stall
- Multiple Shower Heads
Laundry
- Laundry Room
- Dryer
- Washer
- Laundry Tub
Home Security
- Monitored
- High Impact Windows
- High Impact Door
- Fire and Smoke Detector
Pool
- Concrete Pool
- Heated In Ground Pool
- Heated Spa
- In Ground Spa
- Pool Equipment Stays
Outdoor Features
- No Fixed Bridges
- Deeded Boat Dock
- Waterfront Basin
- Balcony
- Deck
- Water Fountains
- Outdoor Kitchen
- Outdoor Gas Grill
Additional Homes
- Guest house is in compliances with local zoning laws
Utilities
- Zoned Heating and Cooling
- Propane
- Cable TV Available
Listing and Financial Details
- Assessor Parcel Number 16960880008
Community Details
Overview
- Port Royal Community
Recreation
- Boating
- Gulf Boat Access
Map
Home Values in the Area
Average Home Value in this Area
Tax History
| Year | Tax Paid | Tax Assessment Tax Assessment Total Assessment is a certain percentage of the fair market value that is determined by local assessors to be the total taxable value of land and additions on the property. | Land | Improvement |
|---|---|---|---|---|
| 2023 | $85,333 | $9,259,915 | $0 | $0 |
| 2022 | $87,782 | $8,990,209 | $0 | $0 |
| 2021 | $89,174 | $8,728,358 | $0 | $0 |
| 2020 | $87,000 | $8,607,848 | $4,809,024 | $3,798,824 |
| 2019 | $90,634 | $8,868,610 | $5,018,112 | $3,850,498 |
| 2018 | $105,001 | $10,249,734 | $5,283,888 | $4,965,846 |
| 2017 | $102,239 | $9,640,025 | $0 | $0 |
| 2016 | $90,670 | $8,763,659 | $0 | $0 |
| 2015 | $83,150 | $7,817,314 | $0 | $0 |
| 2014 | $82,767 | $7,636,292 | $0 | $0 |
Property History
| Date | Event | Price | Change | Sq Ft Price |
|---|---|---|---|---|
| 03/24/2025 03/24/25 | For Sale | $29,500,000 | +217.2% | $3,292 / Sq Ft |
| 02/27/2015 02/27/15 | Sold | $9,300,000 | -13.5% | $1,046 / Sq Ft |
| 02/27/2015 02/27/15 | For Sale | $10,750,000 | -- | $1,210 / Sq Ft |
Purchase History
| Date | Type | Sale Price | Title Company |
|---|---|---|---|
| Warranty Deed | $375,000 | Omega Title Naples Llc | |
| Warranty Deed | $9,300,000 | Attorney | |
| Warranty Deed | $3,100,000 | -- | |
| Warranty Deed | -- | -- | |
| Quit Claim Deed | -- | -- |
Mortgage History
| Date | Status | Loan Amount | Loan Type |
|---|---|---|---|
| Open | $11,800,000 | New Conventional | |
| Closed | $9,300,000 | No Value Available | |
| Closed | $9,300,000 | Future Advance Clause Open End Mortgage | |
| Previous Owner | $9,300,000 | Adjustable Rate Mortgage/ARM | |
| Previous Owner | $2,770,000 | Credit Line Revolving | |
| Previous Owner | $5,000,000 | Construction |
Similar Homes in Naples, FL
Source: Naples Area Board of REALTORS®
MLS Number: 225030769
APN: 16960880008
- 3135 Fort Charles Dr
- 3860 Gordon Dr
- 440 Kings Town Dr
- 2750 Treasure Ln
- 2700 Lantern Ln
- 2700 Treasure Ln
- 2627 Half Moon Walk
- 1060 Galleon Dr
- 2595 Half Moon Walk
- 950 Galleon Dr
- 2540 Half Moon Walk
- XXX Lantern Ln
- 4664 Arboretum Cir Unit 101
- 4613 Bayshore Dr
- 3021 Sandpiper Bay Cir
- 3021 Sandpiper Bay Cir Unit 101
- 4530 Botanical Pl Cir Unit 205
- 3100 Andrews Ave Unit ID1073507P
- 473 12th Ave S Unit B-10
- 1517 Chesapeake Ave Unit 1517 Chesapeake Avenue
