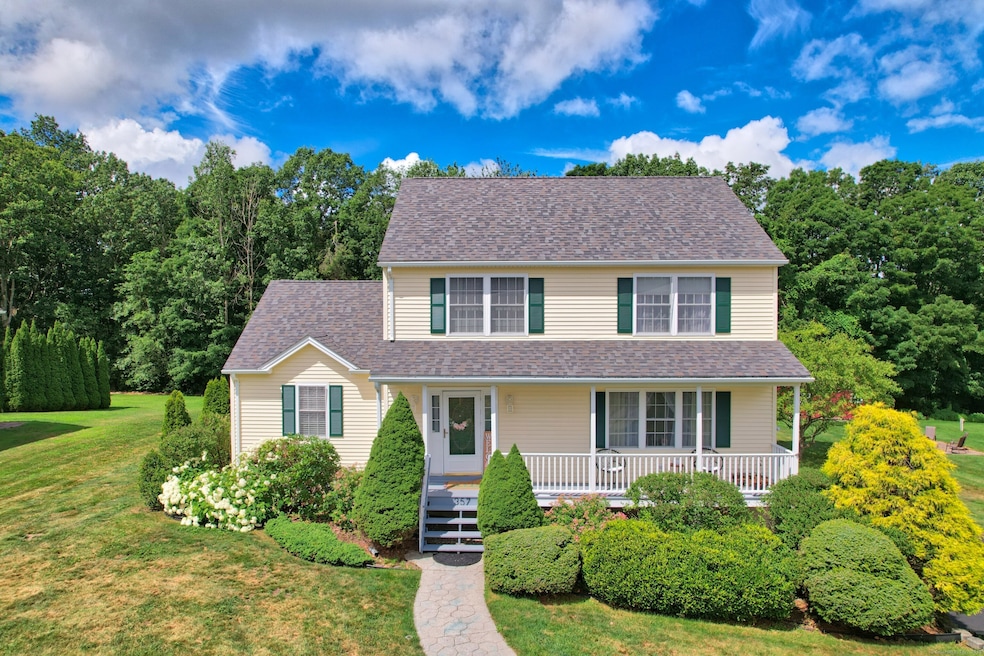
357 D Welton Way Thomaston, CT 06787
Estimated payment $3,430/month
Highlights
- Above Ground Pool
- Deck
- 1 Fireplace
- Colonial Architecture
- Attic
- Patio
About This Home
Great location in the desirable Highwood Farm neighborhood! Welcome to 357 D Welton Way, a well-maintained Colonial with 3 bedrooms, 2.5 baths, and 1,940 sq ft on nearly half an acre backing up to protected land for added privacy. The stylish kitchen offers granite counters, newer stainless appliances, and hardwood floors. A spacious great room features vaulted ceilings, a cozy natural gas fireplace, and sliders to a multi-level deck overlooking a private wooded yard. There's a formal living room with a second fireplace, hardwood floors, and French doors, plus a formal dining room with hardwood floors and glass French doors-great for gatherings. The primary suite includes a full bath with updated vanity and tile. All baths have updated vanities and tile. The partially finished basement adds flexible space with additional storage and lounge area-ideal for guests, a home office, or relaxing. The multi-level deck connects to an above-ground pool in a partially fenced yard, perfect for entertaining or enjoying nature. Extras: brand-new roof (2024), new paved driveway, tankless water heater, natural gas heat, newer central air and furnace, public water/sewer, underground utilities, peaceful covered porch, and 2-car garage. Walk to local fields, Nystrom's Pond for swimming/kayaking, and enjoy a quick drive to Litchfield's shops and vineyards. Don't miss this move-in ready gem-schedule your showing today!
Home Details
Home Type
- Single Family
Est. Annual Taxes
- $7,560
Year Built
- Built in 2000
Lot Details
- 0.49 Acre Lot
- Level Lot
- Property is zoned RA80
Home Design
- Colonial Architecture
- Concrete Foundation
- Frame Construction
- Asphalt Shingled Roof
- Vinyl Siding
Interior Spaces
- 1,940 Sq Ft Home
- Ceiling Fan
- 1 Fireplace
- Partially Finished Basement
- Basement Fills Entire Space Under The House
- Attic or Crawl Hatchway Insulated
Kitchen
- Electric Cooktop
- Microwave
- Dishwasher
- Disposal
Bedrooms and Bathrooms
- 3 Bedrooms
Parking
- 2 Car Garage
- Parking Deck
Outdoor Features
- Above Ground Pool
- Deck
- Patio
- Shed
Utilities
- Central Air
- Gas Available at Street
- Tankless Water Heater
Listing and Financial Details
- Assessor Parcel Number 2351206
Map
Home Values in the Area
Average Home Value in this Area
Tax History
| Year | Tax Paid | Tax Assessment Tax Assessment Total Assessment is a certain percentage of the fair market value that is determined by local assessors to be the total taxable value of land and additions on the property. | Land | Improvement |
|---|---|---|---|---|
| 2025 | $7,560 | $211,120 | $58,240 | $152,880 |
| 2024 | $7,254 | $211,120 | $58,240 | $152,880 |
| 2023 | $7,100 | $211,120 | $58,240 | $152,880 |
| 2022 | $6,779 | $211,120 | $58,240 | $152,880 |
| 2021 | $6,581 | $182,140 | $55,440 | $126,700 |
| 2020 | $6,581 | $182,140 | $55,440 | $126,700 |
| 2019 | $6,654 | $182,140 | $55,440 | $126,700 |
| 2018 | $6,491 | $181,370 | $55,440 | $125,930 |
| 2017 | $15,765 | $181,370 | $55,440 | $125,930 |
| 2016 | $6,322 | $185,570 | $60,900 | $124,670 |
| 2015 | $6,241 | $185,570 | $60,900 | $124,670 |
| 2014 | $6,241 | $185,570 | $60,900 | $124,670 |
Property History
| Date | Event | Price | Change | Sq Ft Price |
|---|---|---|---|---|
| 08/04/2025 08/04/25 | Pending | -- | -- | -- |
| 07/15/2025 07/15/25 | For Sale | $515,000 | +15.7% | $265 / Sq Ft |
| 07/11/2024 07/11/24 | Sold | $445,000 | -1.1% | $229 / Sq Ft |
| 06/05/2024 06/05/24 | Price Changed | $449,900 | -2.2% | $232 / Sq Ft |
| 05/23/2024 05/23/24 | For Sale | $459,900 | -- | $237 / Sq Ft |
Purchase History
| Date | Type | Sale Price | Title Company |
|---|---|---|---|
| Warranty Deed | $445,000 | None Available | |
| Warranty Deed | $445,000 | None Available | |
| Warranty Deed | $307,000 | -- | |
| Warranty Deed | $208,700 | -- | |
| Warranty Deed | $307,000 | -- | |
| Warranty Deed | $208,700 | -- |
Mortgage History
| Date | Status | Loan Amount | Loan Type |
|---|---|---|---|
| Open | $431,650 | Purchase Money Mortgage | |
| Closed | $431,650 | Purchase Money Mortgage | |
| Previous Owner | $264,890 | Stand Alone Refi Refinance Of Original Loan | |
| Previous Owner | $280,000 | No Value Available |
Similar Homes in the area
Source: SmartMLS
MLS Number: 24111878
APN: THOM-000022-000002-000004
- 26 Julia Ln
- 164 Atwood Rd
- 719 High Street Extension
- 397 Walnut Hill Rd
- 120 Hotchkiss Ave
- 58 Litchfield St
- 42 Litchfield St
- 75 Atwood Heights
- 34 Oak St
- 1288 Old Northfield Rd
- 82 Pleasant St
- 645 Fenn Rd
- 21 Knife Shop Rd
- 13 Turner Rd
- 179 North St
- 100 Pleasant View Rd
- 6 French Cir
- 98 North St
- 34 Warner Ln
- 615 Jackson St






