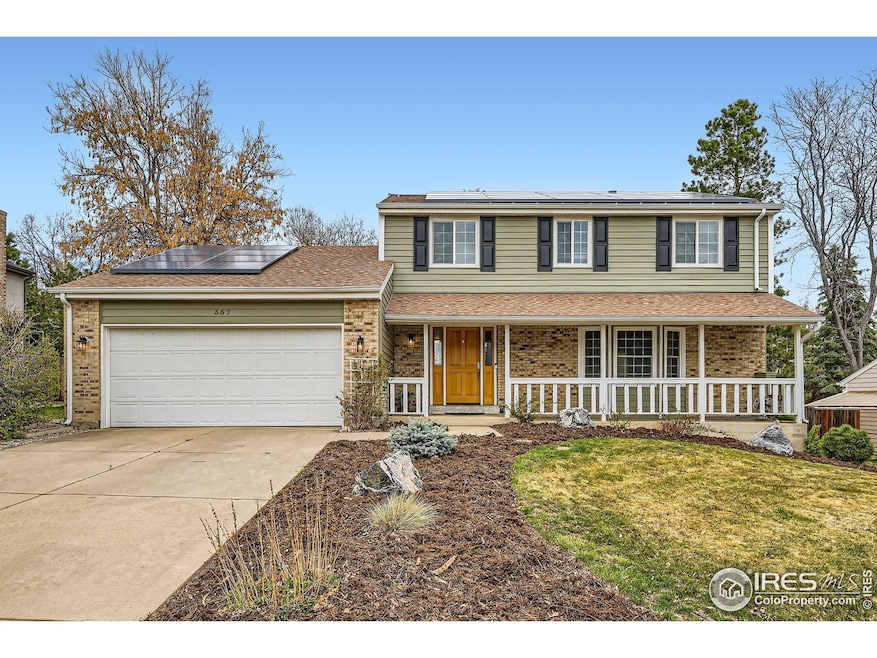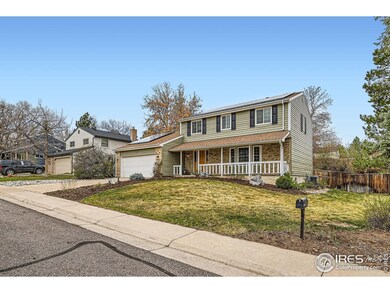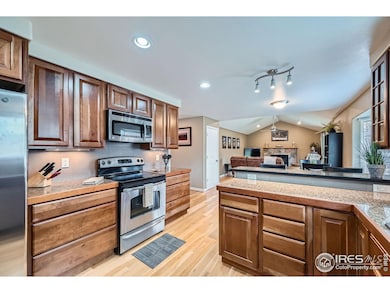
357 W Harper St Louisville, CO 80027
Estimated payment $5,388/month
Highlights
- Home Theater
- Solar Power System
- Contemporary Architecture
- Louisville Elementary School Rated A
- Open Floorplan
- 3-minute walk to Lake Park
About This Home
Beautiful 2-Story Home in Sought-After Parkwood Subdivision - Close to Downtown Louisville! Welcome to this STUNNING 4-bedroom, 4-bathroom home offering 2,782 square feet of beautifully maintained living space in the heart of the Parkwood neighborhood. Just minutes from charming DOWNTOWN Louisville and steps away from the serene Coyote Run OPEN SPACE this home blends comfort, style, and sustainability. Key Features: Spacious and OPEN Floor Plan with an abundance of natural light. Wide PLANK oak flooring throughout the entire main floor. VAULTED ceilings in the family room and bay windows that bring in the sunshine. UPDATED bathrooms, NEW Pella windows, NEW vinyl siding and NEW carpet! Finished basement with a wet bar - perfect for entertaining or relaxing. Tastful finishes throught this one-of-kind home! PRE-PAID solar lease with nearly 10 years remaining, keeping annual energy costs around just $210! Enjoy the perfect balance of quiet suburban living with the CONVENIENCE of being close to parks, trails, and vibrant downtown amenities. This home truly has it all - space, style, and smart energy savings. Don't miss your chance to live in one of Louisville's most desirable neighborhoods!
Home Details
Home Type
- Single Family
Est. Annual Taxes
- $4,844
Year Built
- Built in 1978
Lot Details
- 8,400 Sq Ft Lot
- South Facing Home
- Southern Exposure
- Wood Fence
- Sprinkler System
- Landscaped with Trees
Parking
- 2 Car Attached Garage
Home Design
- Contemporary Architecture
- Brick Veneer
- Wood Frame Construction
- Composition Roof
- Vinyl Siding
Interior Spaces
- 2,782 Sq Ft Home
- 2-Story Property
- Open Floorplan
- Wet Bar
- Cathedral Ceiling
- Ceiling Fan
- Double Pane Windows
- Window Treatments
- Bay Window
- Family Room
- Dining Room
- Home Theater
- Recreation Room with Fireplace
- Basement Fills Entire Space Under The House
- Radon Detector
Kitchen
- Eat-In Kitchen
- Electric Oven or Range
- <<microwave>>
- Dishwasher
Flooring
- Wood
- Carpet
Bedrooms and Bathrooms
- 4 Bedrooms
- Walk-In Closet
Laundry
- Laundry on upper level
- Dryer
- Washer
Eco-Friendly Details
- Solar Power System
- Energy-Efficient Hot Water Distribution
Outdoor Features
- Patio
Schools
- Louisville Elementary And Middle School
- Monarch High School
Utilities
- Cooling Available
- Forced Air Heating System
- Satellite Dish
- Cable TV Available
Community Details
- No Home Owners Association
- Parkwood 3 Subdivision
Listing and Financial Details
- Assessor Parcel Number R0077211
Map
Home Values in the Area
Average Home Value in this Area
Tax History
| Year | Tax Paid | Tax Assessment Tax Assessment Total Assessment is a certain percentage of the fair market value that is determined by local assessors to be the total taxable value of land and additions on the property. | Land | Improvement |
|---|---|---|---|---|
| 2025 | $4,844 | $57,601 | $27,188 | $30,413 |
| 2024 | $4,844 | $57,601 | $27,188 | $30,413 |
| 2023 | $4,761 | $60,588 | $29,480 | $34,793 |
| 2022 | $4,616 | $47,962 | $22,108 | $25,854 |
| 2021 | $4,861 | $52,489 | $24,196 | $28,293 |
| 2020 | $4,334 | $46,311 | $23,452 | $22,859 |
| 2019 | $4,272 | $46,311 | $23,452 | $22,859 |
| 2018 | $3,402 | $38,081 | $11,808 | $26,273 |
| 2017 | $3,334 | $42,100 | $13,054 | $29,046 |
| 2016 | $3,385 | $38,479 | $15,204 | $23,275 |
| 2015 | $3,209 | $31,641 | $17,273 | $14,368 |
| 2014 | $2,705 | $31,641 | $17,273 | $14,368 |
Property History
| Date | Event | Price | Change | Sq Ft Price |
|---|---|---|---|---|
| 06/05/2025 06/05/25 | Price Changed | $899,900 | -1.6% | $323 / Sq Ft |
| 05/15/2025 05/15/25 | Price Changed | $914,900 | -1.1% | $329 / Sq Ft |
| 04/11/2025 04/11/25 | For Sale | $925,000 | -- | $332 / Sq Ft |
Purchase History
| Date | Type | Sale Price | Title Company |
|---|---|---|---|
| Warranty Deed | $365,000 | Utc Colorado | |
| Warranty Deed | $269,000 | Land Title | |
| Quit Claim Deed | -- | -- | |
| Deed | $98,000 | -- | |
| Warranty Deed | $103,000 | -- | |
| Deed | $96,500 | -- |
Mortgage History
| Date | Status | Loan Amount | Loan Type |
|---|---|---|---|
| Open | $160,500 | New Conventional | |
| Closed | $200,000 | New Conventional | |
| Previous Owner | $264,500 | Unknown | |
| Previous Owner | $215,200 | Fannie Mae Freddie Mac | |
| Previous Owner | $110,000 | Stand Alone Second |
Similar Homes in Louisville, CO
Source: IRES MLS
MLS Number: 1030850
APN: 1575082-23-004
- 322 W Harper St
- 338 Pheasant Run
- 1449 Adams Place
- 1830 W Centennial Dr Unit 108A
- 1772 Eisenhower Dr
- 104 Pheasant Run
- 118 Pheasant Run
- 1608 Cottonwood Dr Unit 6
- 207 Short Place
- 247 Regal St
- 1611 Garfield Ave Unit 2
- 272 Lafayette St
- 1919 Quail Ct
- 253 W Cedar Way
- 2073 Eisenhower Dr
- 988 Cleveland Ct
- 2042 Garfield Ave
- 1121 Lincoln Ave
- 691 Tamarisk Ct
- 1504 Washington Ave
- 242 Pheasant Run Unit A
- 208 Centennial Dr
- 1931 Centennial Dr Unit 1931
- 745 E South Boulder Rd
- 1724 Steel St
- 1015-1035 S Boulder Rd
- 1140 Cannon St
- 226 Lois Cir
- 953 W Maple Ct
- 267 Clementina St
- 231 Rendezvous Dr
- 1053 W Century Dr Unit 106
- 1053 W Century Dr Unit 103
- 2513 Concord Cir
- 1225 Centaur Cir Unit A
- 780 Copper Ln Unit 107
- 855 W Dillon Rd
- 710 Copper Ln
- 730 Copper Ln Unit 201
- 2250 Main St






