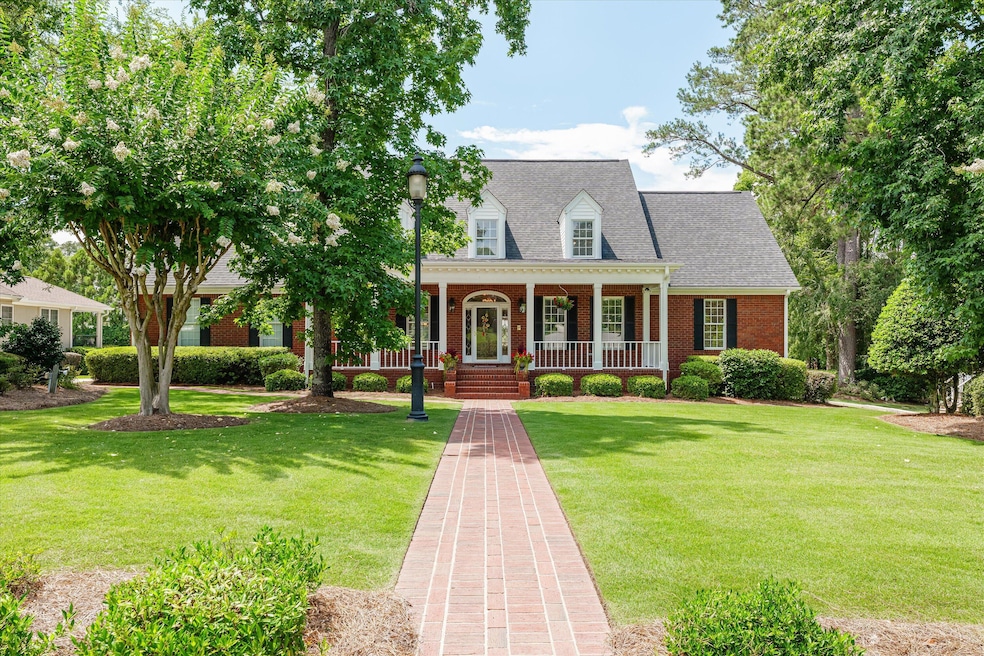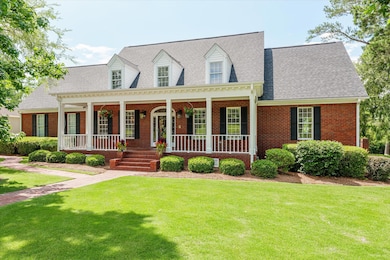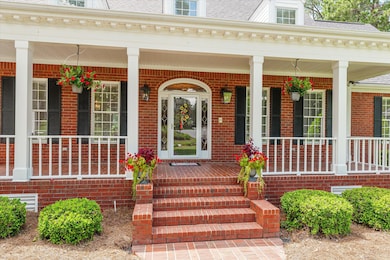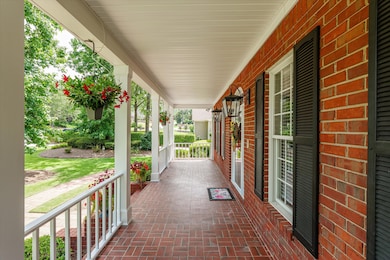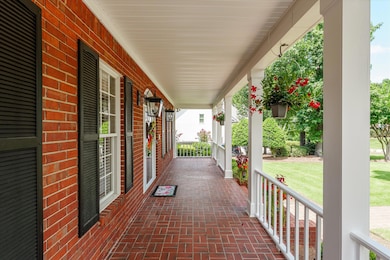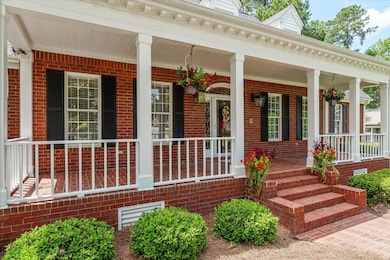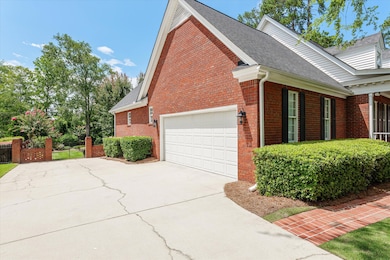
3570 Granite Way Augusta, GA 30907
Estimated payment $4,542/month
Highlights
- Deck
- Wood Flooring
- Home Office
- Stevens Creek Elementary School Rated A
- Main Floor Primary Bedroom
- Covered patio or porch
About This Home
*NEW INCENTIVE!* Seller is offering a generous 15,000 dollar buyer incentive -pay closing costs or personalize your new home! And talk about curb appeal...this stunning, all-brick home in Barrington will take your breath away with its brick sidewalks, brick fencing and beautifully landscaped yard! Step inside to the grand foyer, an office to the right with french doors, and the formal dining room to your left that connects to the kitchen. You will find a functional eat-in kitchen with granite countertops, a breakfast bar and stainless steel appliances. Situated off of the kitchen, the living room has a gas fireplace surrounded by french doors on both sides that lead to the sunroom that is flooded with natural light! Beyond the sunroom, step onto the large deck (with plenty of water drip lines for those hanging baskets!) that leads to your manicured backyard. A brick storage shed is ready to hold all of your lawncare essentials. This main level offers 2 primary suites with private bathrooms and walk-in closets separated by the kitchen and living space. The upstairs level provides 2 spacious bedrooms with a shared bathroom that offers each bedroom a private vanity, sharing the shower and toilet. The closet space and walk-out storage space on this second level are ready to take on your Christmas boxes & all of life's extras that we cannot bring ourselves to part with! An attached 2-car garage completes the package. Schedule your showing and see this brick beauty for yourself!
Home Details
Home Type
- Single Family
Est. Annual Taxes
- $5,950
Year Built
- Built in 1991
Lot Details
- 0.52 Acre Lot
- Lot Dimensions are 113' x 215' x 113' x 192'
- Fenced
- Landscaped
- Front and Back Yard Sprinklers
HOA Fees
- $42 Monthly HOA Fees
Parking
- 2 Car Attached Garage
- Parking Pad
Home Design
- Brick Exterior Construction
- Composition Roof
Interior Spaces
- 3,672 Sq Ft Home
- 2-Story Property
- Ceiling Fan
- Gas Log Fireplace
- Insulated Windows
- Blinds
- Insulated Doors
- Living Room with Fireplace
- Breakfast Room
- Dining Room
- Home Office
- Crawl Space
- Home Security System
- Washer and Electric Dryer Hookup
Kitchen
- Built-In Electric Oven
- Electric Range
- <<builtInMicrowave>>
- Dishwasher
- Utility Sink
Flooring
- Wood
- Carpet
- Ceramic Tile
Bedrooms and Bathrooms
- 4 Bedrooms
- Primary Bedroom on Main
- Walk-In Closet
Attic
- Attic Floors
- Walkup Attic
Outdoor Features
- Deck
- Covered patio or porch
- Separate Outdoor Workshop
- Outbuilding
Schools
- Stevens Creek Elementary School
- Stallings Island Middle School
- Lakeside High School
Utilities
- Multiple cooling system units
- Forced Air Heating and Cooling System
- Heating System Uses Natural Gas
- Tankless Water Heater
- Cable TV Available
Community Details
- Barrington Subdivision
Listing and Financial Details
- Assessor Parcel Number 082k112
Map
Home Values in the Area
Average Home Value in this Area
Tax History
| Year | Tax Paid | Tax Assessment Tax Assessment Total Assessment is a certain percentage of the fair market value that is determined by local assessors to be the total taxable value of land and additions on the property. | Land | Improvement |
|---|---|---|---|---|
| 2024 | $5,950 | $237,828 | $51,104 | $186,724 |
| 2023 | $5,950 | $222,162 | $51,004 | $171,158 |
| 2022 | $5,656 | $217,459 | $44,404 | $173,055 |
| 2021 | $5,218 | $191,772 | $41,604 | $150,168 |
| 2020 | $5,160 | $185,759 | $38,604 | $147,155 |
| 2019 | $4,519 | $162,623 | $33,204 | $129,419 |
| 2018 | $4,794 | $171,952 | $38,204 | $133,748 |
| 2017 | $4,637 | $163,821 | $35,304 | $128,517 |
| 2016 | $3,261 | $158,824 | $34,580 | $124,244 |
| 2015 | $3,700 | $175,142 | $39,580 | $135,562 |
| 2014 | $3,662 | $172,299 | $41,280 | $131,019 |
Property History
| Date | Event | Price | Change | Sq Ft Price |
|---|---|---|---|---|
| 06/28/2025 06/28/25 | For Sale | $725,000 | +81.3% | $197 / Sq Ft |
| 02/17/2017 02/17/17 | Sold | $400,000 | -9.1% | $109 / Sq Ft |
| 01/19/2017 01/19/17 | Pending | -- | -- | -- |
| 05/26/2016 05/26/16 | For Sale | $440,000 | -- | $120 / Sq Ft |
Purchase History
| Date | Type | Sale Price | Title Company |
|---|---|---|---|
| Warranty Deed | -- | -- | |
| Limited Warranty Deed | -- | -- | |
| Limited Warranty Deed | $400,000 | -- | |
| Interfamily Deed Transfer | -- | -- | |
| Interfamily Deed Transfer | -- | -- |
Similar Homes in the area
Source: REALTORS® of Greater Augusta
MLS Number: 543800
APN: 082K112
- 1119 Hampstead Place
- 3563 Granite Way
- 506 Creek Bluff
- 1036 Hampstead Place
- 3527 Granite Way
- 3555 Granite Way
- 1094 Hampstead Place
- 429 Cambridge Cir
- 3555 Watervale Way
- 2009 Pheasant Creek Dr
- 3558 Watervale Way
- 3544 Gleneagles Dr
- 3533 Gleneagles Dr
- 345 Old Salem Way
- 479 Falcon Dr
- 3510 Prestwick Dr
- 3532 Gleneagles Dr
- 615 Stevens Crossing
- 408 Hastings Place
- 320 Gloucester Rd
- 3508 Prestwick Dr
- 804 Sterling Ct
- 432 Vaughn Rd
- 905 Windsong Cir
- 101 Windsong Cir
- 702 Windsong Cir
- 1015 Patriots Way
- 112 Bellewood Dr
- 950 Stevens Creek Rd
- 2010 Reserve Ln
- 1017 Stevens Creek Rd Unit 137 C
- 3057 Leaning Oak Way
- 100 Bon Air Dr
- 132 Cedar Ln
- 3623 Old Ferry Rd
- 2525 Center Pkwy W
- 2549 Center West Pkwy
- 42 Charlestowne Dr
- 56 Charlestowne Dr
- 4732 Crosshaven Dr
