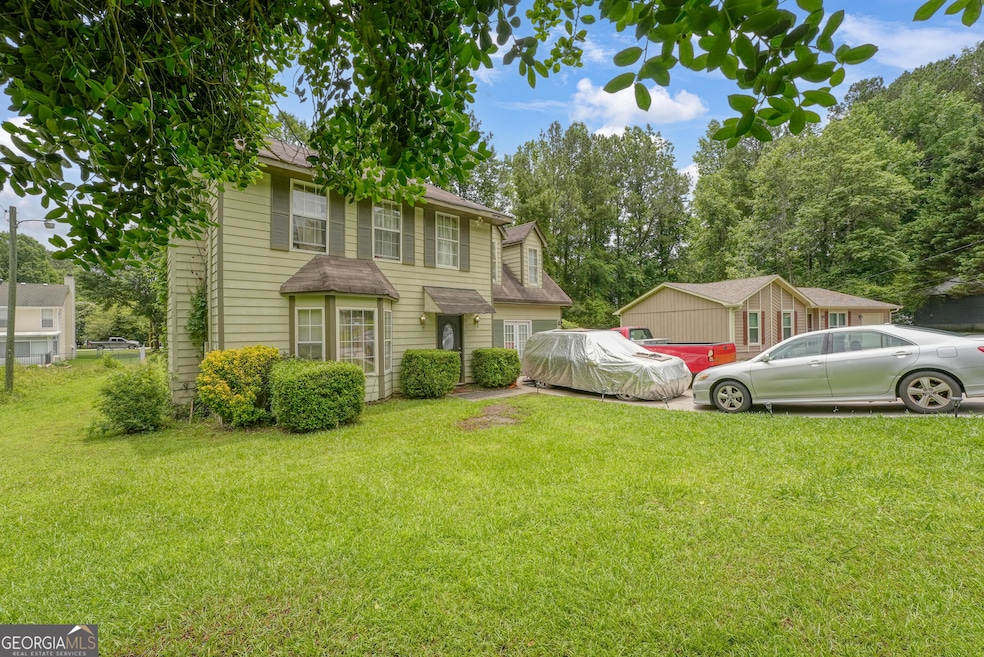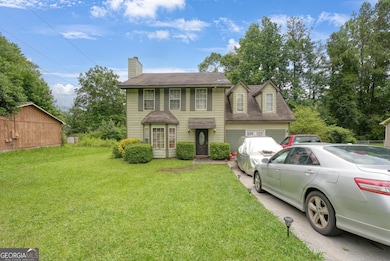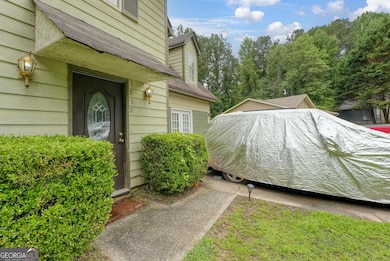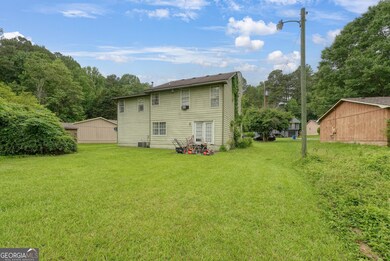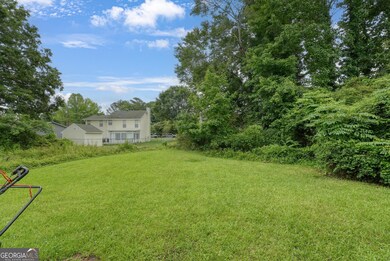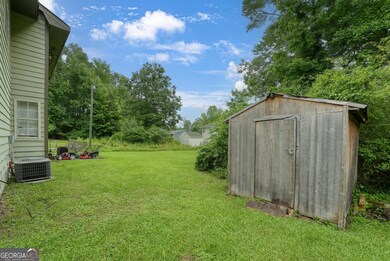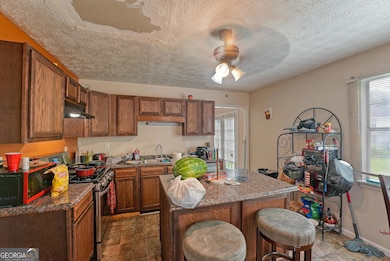
$184,900
- 3 Beds
- 2.5 Baths
- 1,691 Sq Ft
- 3715 Leisure Ln
- Atlanta, GA
Corner lot home with tons of potential! Located in a highly convenient area, this property offers a prime opportunity for buyers looking to create their dream home. The spacious layout provides ample room for various needs and configurations. Situated close to shopping centers, schools, parks, and public transportation, this location is ideal for those seeking convenience. Whether you?re looking
Ben Herring eXp Realty
