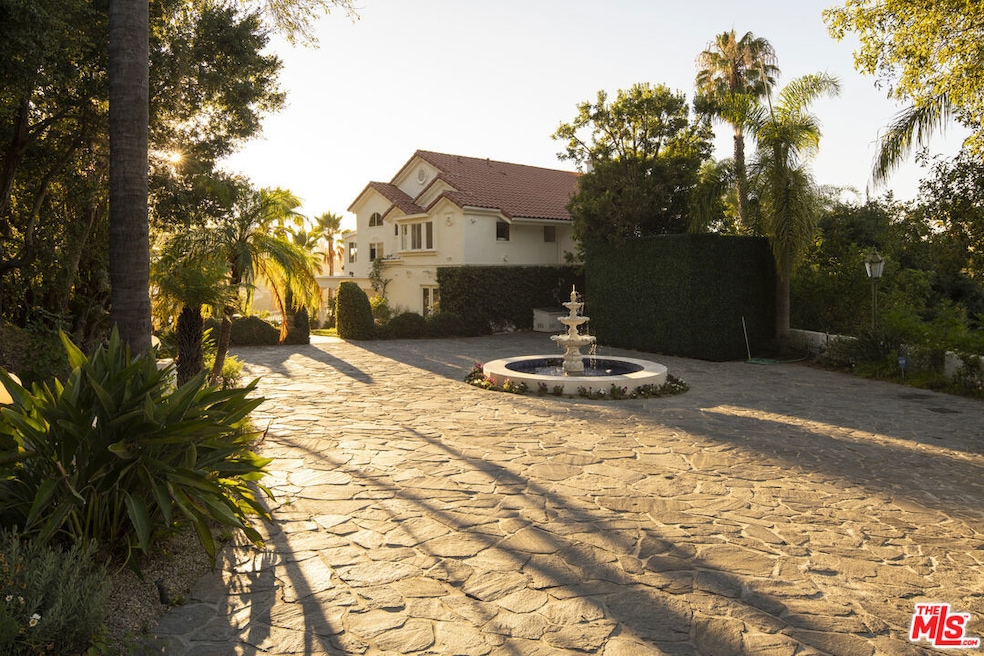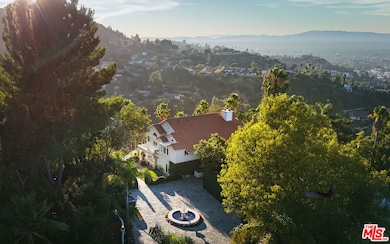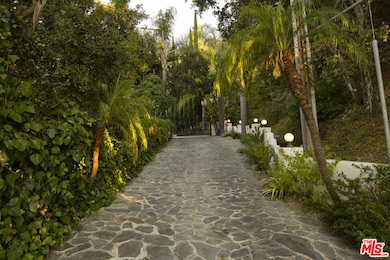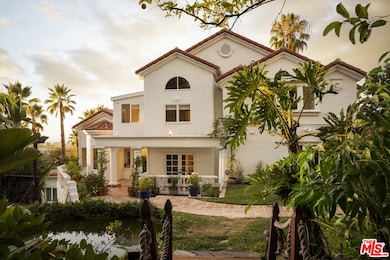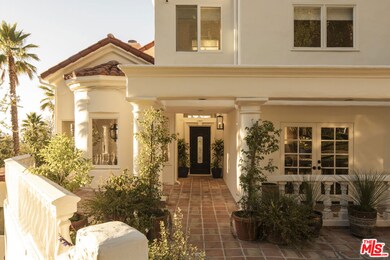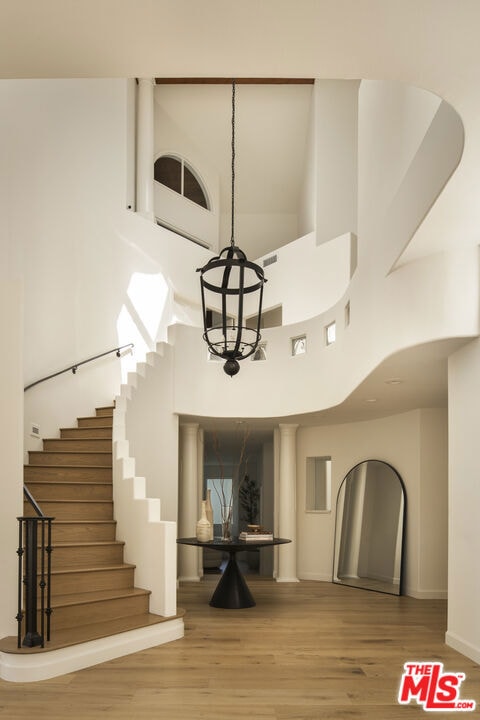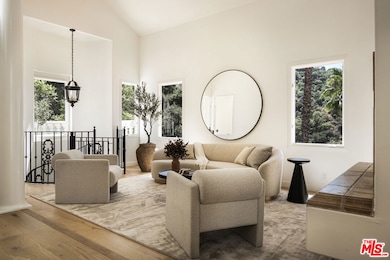
3575 Multiview Dr Los Angeles, CA 90068
Estimated payment $30,344/month
Highlights
- Detached Guest House
- In Ground Pool
- Auto Driveway Gate
- Home Theater
- Sauna
- City Lights View
About This Home
Welcome to 3575 Multiview Drive, an extraordinary gated estate nestled at the end of a secluded cul-de-sac on a prestigious private street. This Hollywood Hills masterpiece is more than just a home - it's a compound that embodies elegance, privacy, and breathtaking beauty. As you traverse the long, private driveway, anticipation builds as the sprawling estate reveals itself, commanding 180-degree panoramic views of the glittering cityscape and majestic mountain ranges. This rare jewel offers 6 bedrooms and 6 bathrooms across 5,879 square feet of meticulously designed living space, complemented by an additional bonus 1 bed, 1 bath, 582 square foot rustic treetop cabin, not included in the listed square footage. The gated 1.5 acre property exudes exclusivity, with sweeping vistas of rolling hills, verdant landscapes, and iconic landmarks. As you arrive, a stately stone motor court greets you, offering parking for up to ten vehicles, centered around a serene fountain. The grand formal entry, bathed in natural light, sets the tone for the opulence within. High ceilings and a harmonious flow between rooms create an inviting atmosphere for both intimate gatherings and grand celebrations. The lower level is a haven for entertainment, featuring a state-of-the-art movie theater, a game room, and direct access to the resort-style pool and spa. For those who work from home, the dedicated office provides a serene and productive environment. An exquisite wrought-iron spiral staircase adds a touch of old-world charm, leading to the upper level where the primary suite awaits. This retreat is a sanctuary, complete with a double-sided fireplace and a private balcony that offers treetop views. The expansive en-suite bathroom features a luxurious soaking tub, a separate shower, and a seamless transition to a spacious walk-in closet. The heart of the home, the kitchen, is both elegant and functional with marble countertops, stainless steel Viking appliances, and a cozy breakfast nook bathed in morning sunlight. Outdoor patios extend from this space, offering stunning views of the sparkling pool and lush garden - perfect for alfresco dining or hosting lavish gatherings under the stars. The estate's outdoor amenities are as impressive as its interiors. A barbecue area, pizza oven, gazebo, and koi pond are surrounded by multiple seating areas, designed to entertain in style. The private guest quarters, housed in a charming wood-clad cabin, offer a retreat within a retreat, featuring a sauna and a private deck that overlooks the serene grounds. This is a rare opportunity to own a piece of Hollywood Hills history - a sanctuary that offers both seclusion and grandeur, with close proximity to LA's major studios, Studio City and Hollywood. 3575 Multiview Drive is a testament to the art of living, where every detail has been crafted to perfection.
Home Details
Home Type
- Single Family
Est. Annual Taxes
- $33,091
Year Built
- Built in 1988
Lot Details
- 1.57 Acre Lot
- Property is zoned LARE15
Property Views
- City Lights
- Views of a landmark
- Canyon
- Mountain
- Hills
- Park or Greenbelt
Home Design
- Spanish Architecture
- Split Level Home
Interior Spaces
- 5,879 Sq Ft Home
- 3-Story Property
- Bar
- Decorative Fireplace
- Formal Entry
- Family Room with Fireplace
- 4 Fireplaces
- Living Room with Fireplace
- Dining Room
- Home Theater
- Home Office
- Sauna
- Home Gym
- Wood Flooring
Kitchen
- Breakfast Area or Nook
- Walk-In Pantry
- Oven or Range
- Freezer
- Dishwasher
- Disposal
Bedrooms and Bathrooms
- 6 Bedrooms
- Powder Room
Laundry
- Laundry Room
- Dryer
- Washer
Parking
- 10 Parking Spaces
- Private Parking
- Brick Driveway
- Auto Driveway Gate
Pool
- In Ground Pool
- In Ground Spa
Outdoor Features
- Covered patio or porch
- Outdoor Fireplace
- Gazebo
Additional Features
- Detached Guest House
- Central Heating and Cooling System
Community Details
- No Home Owners Association
- Billiard Room
Listing and Financial Details
- Assessor Parcel Number 2425-012-022
Map
Home Values in the Area
Average Home Value in this Area
Tax History
| Year | Tax Paid | Tax Assessment Tax Assessment Total Assessment is a certain percentage of the fair market value that is determined by local assessors to be the total taxable value of land and additions on the property. | Land | Improvement |
|---|---|---|---|---|
| 2024 | $33,091 | $2,692,026 | $1,877,175 | $814,851 |
| 2023 | $32,452 | $2,639,242 | $1,840,368 | $798,874 |
| 2022 | $30,970 | $2,587,493 | $1,804,283 | $783,210 |
| 2021 | $30,591 | $2,536,758 | $1,768,905 | $767,853 |
| 2019 | $29,611 | $2,461,519 | $1,716,440 | $745,079 |
| 2018 | $29,449 | $2,413,255 | $1,682,785 | $730,470 |
| 2016 | $28,127 | $2,319,548 | $1,617,442 | $702,106 |
| 2015 | $27,715 | $2,284,707 | $1,593,147 | $691,560 |
| 2014 | $27,822 | $2,239,954 | $1,561,940 | $678,014 |
Property History
| Date | Event | Price | Change | Sq Ft Price |
|---|---|---|---|---|
| 04/11/2025 04/11/25 | Pending | -- | -- | -- |
| 01/09/2025 01/09/25 | For Sale | $4,995,000 | -- | $850 / Sq Ft |
Purchase History
| Date | Type | Sale Price | Title Company |
|---|---|---|---|
| Interfamily Deed Transfer | -- | Fidelity National Title Co | |
| Grant Deed | -- | -- |
Mortgage History
| Date | Status | Loan Amount | Loan Type |
|---|---|---|---|
| Open | $250,000 | Commercial | |
| Open | $1,135,000 | Credit Line Revolving | |
| Closed | $850,000 | Credit Line Revolving | |
| Closed | $1,405,000 | No Value Available | |
| Closed | $1,458,000 | No Value Available |
Similar Homes in the area
Source: The MLS
MLS Number: 25-478069
APN: 2425-012-022
- 3564 Multiview Dr
- 3754 Fredonia Dr
- 3548 1/2 Multiview Dr
- 3533 1/2 Multiview Dr
- 3701 Multiview Dr
- 3716 Multiview Dr
- 3544 Multiview Dr
- 3649 Regal Place Unit 203
- 3649 Regal Place Unit 401
- 3649 Regal Place Unit 201
- 3649 Regal Place Unit 306
- 3649 Regal Place Unit 102
- 3649 Regal Place Unit 302
- 3649 Regal Place Unit 303
- 3649 Regal Place Unit 404
- 3649 Regal Place Unit 503
- 3649 Regal Place Unit 307
- 3649 Regal Place Unit 504
- 3657 1/2 Regal Place Unit 3657 1/2
- 3651 Regal Place Unit 506
