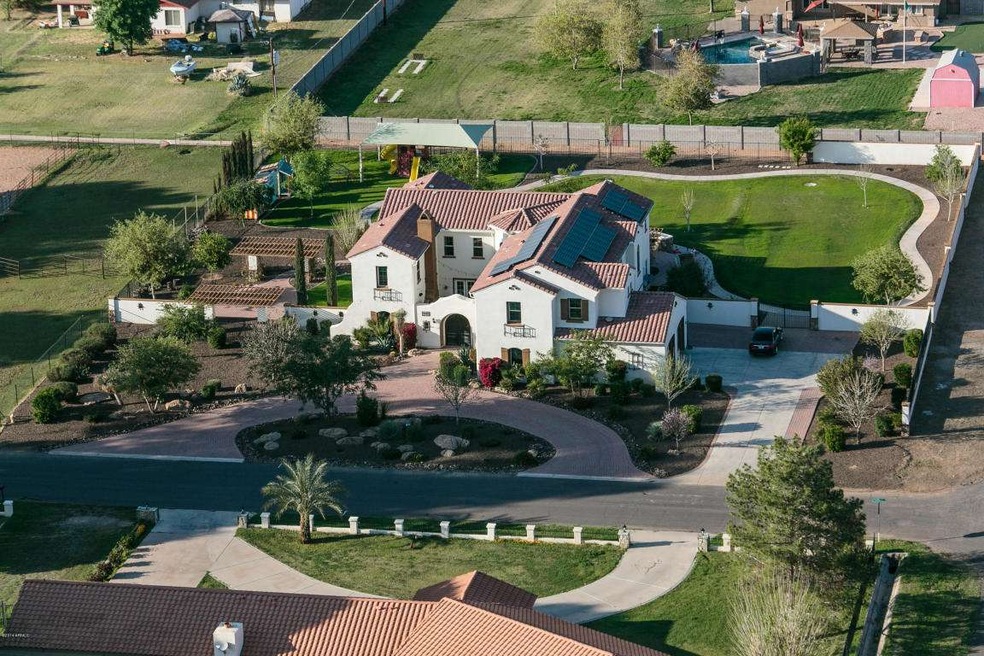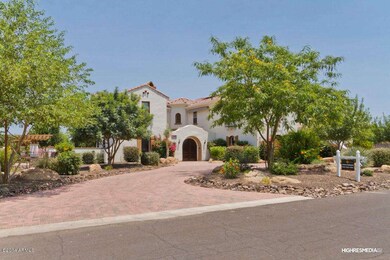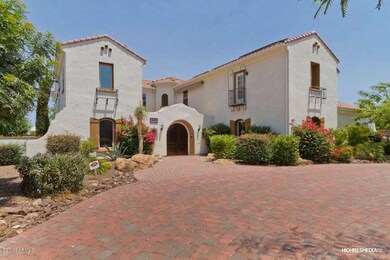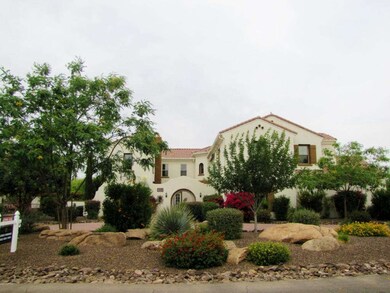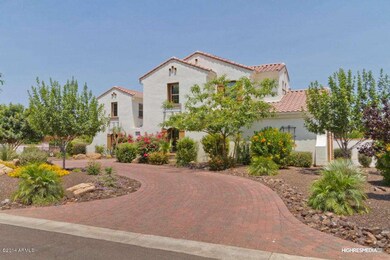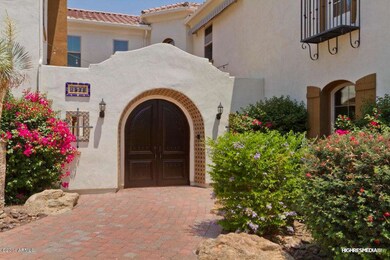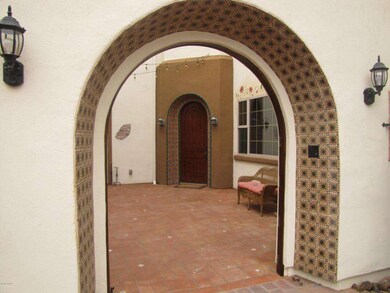
3578 E Redfield Rd Gilbert, AZ 85234
Val Vista NeighborhoodEstimated Value: $1,327,000 - $2,177,577
Highlights
- Horses Allowed On Property
- RV Gated
- 1.07 Acre Lot
- Highland Park Elementary Rated A-
- Solar Power System
- Mountain View
About This Home
As of September 2014Incredible ACRE PLUS lot in quiet neighborhood! Colorful professionally landscaped yard with privacy walls. Home is SOLAR powered. Great room floor plan boasts huge living area w/fire place. Gourmet kitchen, granite counter tops & center island w/2nd sink. 12-seat Theater room off the living area. Office w/private sitting area. Large mud room. Upstairs hosts 6 spacious bedrooms, 5 bathrooms, laundry room w/granite sink & Master Suite with sitting area, fireplace & walkout patio. Large master bath w/beautiful tub, dual sinks & separate shower. The back yard welcomes kids of all ages. Spacious 3-car garage, 2-newer super quiet Liftmaster Garage door openers, epoxied floor,and speakers. Lot may convert to horse property. Easy access to major freeways 60, 202S & 202E.
Last Agent to Sell the Property
Realty ONE Group License #SA100946000 Listed on: 05/12/2014
Co-Listed By
Sueann Bogue
Realty ONE Group License #SA647793000
Home Details
Home Type
- Single Family
Est. Annual Taxes
- $4,978
Year Built
- Built in 2005
Lot Details
- 1.07 Acre Lot
- Desert faces the front of the property
- Wrought Iron Fence
- Block Wall Fence
- Corner Lot
- Misting System
- Front and Back Yard Sprinklers
- Private Yard
- Grass Covered Lot
Parking
- 3 Car Direct Access Garage
- 12 Open Parking Spaces
- Garage ceiling height seven feet or more
- Tandem Parking
- Garage Door Opener
- Circular Driveway
- RV Gated
Home Design
- Spanish Architecture
- Wood Frame Construction
- Tile Roof
- Stucco
Interior Spaces
- 5,346 Sq Ft Home
- 2-Story Property
- Vaulted Ceiling
- Ceiling Fan
- Double Pane Windows
- Low Emissivity Windows
- Tinted Windows
- Solar Screens
- Family Room with Fireplace
- 3 Fireplaces
- Mountain Views
Kitchen
- Built-In Microwave
- Kitchen Island
- Granite Countertops
Flooring
- Wood
- Carpet
- Tile
Bedrooms and Bathrooms
- 6 Bedrooms
- Fireplace in Primary Bedroom
- Primary Bathroom is a Full Bathroom
- 5.5 Bathrooms
- Dual Vanity Sinks in Primary Bathroom
- Bathtub With Separate Shower Stall
- Solar Tube
Home Security
- Security System Owned
- Smart Home
Outdoor Features
- Balcony
- Covered patio or porch
- Outdoor Fireplace
- Fire Pit
- Built-In Barbecue
- Playground
Schools
- Highland Elementary School
Utilities
- Refrigerated Cooling System
- Zoned Heating
- Water Filtration System
- High-Efficiency Water Heater
- Water Softener
- Septic Tank
- High Speed Internet
- Cable TV Available
Additional Features
- Solar Power System
- Horses Allowed On Property
Community Details
- No Home Owners Association
- Association fees include no fees
- Ranchitos Verde 2 Subdivision, Extreme Inspiration Floorplan
Listing and Financial Details
- Tax Lot 64
- Assessor Parcel Number 304-15-081
Ownership History
Purchase Details
Home Financials for this Owner
Home Financials are based on the most recent Mortgage that was taken out on this home.Purchase Details
Purchase Details
Purchase Details
Purchase Details
Home Financials for this Owner
Home Financials are based on the most recent Mortgage that was taken out on this home.Purchase Details
Purchase Details
Home Financials for this Owner
Home Financials are based on the most recent Mortgage that was taken out on this home.Purchase Details
Home Financials for this Owner
Home Financials are based on the most recent Mortgage that was taken out on this home.Purchase Details
Similar Homes in the area
Home Values in the Area
Average Home Value in this Area
Purchase History
| Date | Buyer | Sale Price | Title Company |
|---|---|---|---|
| Reed Ryne W | -- | Accommodation | |
| Reed Wendi K | $850,000 | Old Republic Title Agency | |
| Dreyfus Alfredo | -- | Old Republic Title Agency | |
| Dreyfus Revocable Trust | -- | None Available | |
| Dreyfus Alfredo | -- | None Available | |
| Dreyfus Alfredo | $540,000 | Security Title Agency | |
| Okvath Nichol | -- | Grand Canyon Title Agency In | |
| Okvath Bryan | $320,000 | Security Title Agency Inc | |
| Fireland Clifford M | -- | -- | |
| Walker David R | $169,990 | First American Title | |
| Federal Home Loan Mortgage Corporation | $125,000 | -- |
Mortgage History
| Date | Status | Borrower | Loan Amount |
|---|---|---|---|
| Open | Reed Wendi K | $680,000 | |
| Previous Owner | Dreyfus Alfredo | $680,000 | |
| Previous Owner | Okvath Nichol | $405,000 | |
| Previous Owner | Okvath Bryan | $233,300 | |
| Previous Owner | Walker Family Trust #17136 | $10,314 | |
| Previous Owner | Walker Family Trust #17136 | $42,000 | |
| Previous Owner | Walker David R | $227,250 | |
| Previous Owner | Walker David R | $152,950 |
Property History
| Date | Event | Price | Change | Sq Ft Price |
|---|---|---|---|---|
| 09/23/2014 09/23/14 | Sold | $850,000 | -5.0% | $159 / Sq Ft |
| 08/07/2014 08/07/14 | Pending | -- | -- | -- |
| 07/22/2014 07/22/14 | Price Changed | $895,000 | -10.1% | $167 / Sq Ft |
| 05/12/2014 05/12/14 | For Sale | $995,000 | -- | $186 / Sq Ft |
Tax History Compared to Growth
Tax History
| Year | Tax Paid | Tax Assessment Tax Assessment Total Assessment is a certain percentage of the fair market value that is determined by local assessors to be the total taxable value of land and additions on the property. | Land | Improvement |
|---|---|---|---|---|
| 2025 | $6,483 | $78,556 | -- | -- |
| 2024 | $6,519 | $74,815 | -- | -- |
| 2023 | $6,519 | $114,630 | $22,920 | $91,710 |
| 2022 | $6,329 | $84,070 | $16,810 | $67,260 |
| 2021 | $6,525 | $81,720 | $16,340 | $65,380 |
| 2020 | $6,415 | $77,170 | $15,430 | $61,740 |
| 2019 | $5,929 | $78,980 | $15,790 | $63,190 |
| 2018 | $5,738 | $77,730 | $15,540 | $62,190 |
| 2017 | $5,536 | $69,470 | $13,890 | $55,580 |
| 2016 | $5,655 | $65,010 | $13,000 | $52,010 |
| 2015 | $5,121 | $55,930 | $11,180 | $44,750 |
Agents Affiliated with this Home
-
Jessica Fairbanks

Seller's Agent in 2014
Jessica Fairbanks
Realty One Group
(602) 509-2244
100 Total Sales
-

Seller Co-Listing Agent in 2014
Sueann Bogue
Realty One Group
-
Robert Buzan

Buyer's Agent in 2014
Robert Buzan
One Broker Realty
(602) 451-8045
2 in this area
7 Total Sales
Map
Source: Arizona Regional Multiple Listing Service (ARMLS)
MLS Number: 5114295
APN: 304-15-081
- 3823 E Kroll Dr
- 3480 E Cullumber Ct
- 3314 E Page Ave
- 3478 E Park Ave
- 3177 E Redfield Rd
- 836 N Sinova Ave
- 3940 E Heather Ct
- 3466 E Bruce Ave
- 3677 E Park Ave
- 3971 E Heather Ct
- 3534 E Linda Ln
- 3713 E Encinas Ave
- 3897 E Douglas Loop
- 723 N Joshua Tree Ln
- 1022 N Kirby St
- 4046 E Laurel Ave
- 3555 E Feather Ave
- 3026 E Campbell Rd
- 3804 E Encinas Ave
- 3618 E Feather Ave
- 3578 E Redfield Rd
- 3616 E Redfield Ct
- 3538 E Redfield Rd
- 3577 E Tremaine Ave
- 3537 E Tremaine Ave
- 3539 E Redfield Rd
- 3615 E Redfield Ct
- 3638 E Redfield Ct
- 3615 E Tremaine Ct
- 3508 E Redfield Rd Unit 2
- 3637 E Tremaine Ct
- 3576 E Tremaine Ave
- 3637 E Redfield Ct
- 3509 E Redfield Rd
- 3570 E Campbell Rd
- 3507 E Tremaine Ave
- 3616 E Tremaine Ct
- 3662 E Redfield Ct
- 3536 E Tremaine Ave
- 3530 E Campbell Rd
