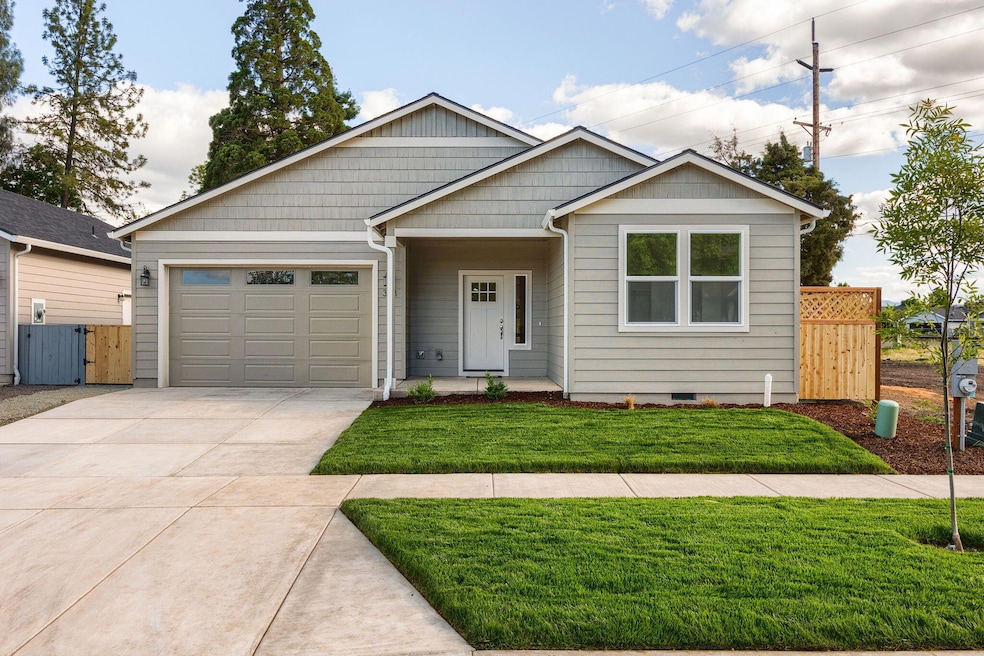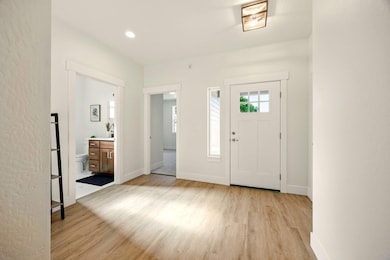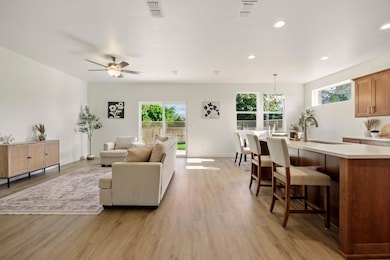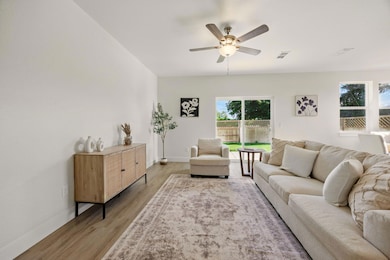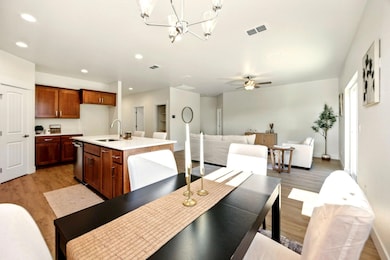
358 Cascade Dr Medford, OR 97502
Estimated payment $2,669/month
Highlights
- Popular Property
- Open Floorplan
- Territorial View
- New Construction
- Contemporary Architecture
- Great Room
About This Home
Outstanding New Construction Home located in a great Central Point neighborhood. This quality-built home features 3 bedrooms, 2 bathrooms, an open floor concept, 1688 sq ft, split floor plan, custom cabinetry with soft close features and abundant storage throughout. Spacious living room with ceiling light/fan has a glass sliding door that leads out to the backyard. Beautiful kitchen offers an island with eating bar, quartz counters, stainless steel appliances wtih microwave, glass top range/oven, walk-in pantry & abundant cabinetry. Primary room is located away from the other two bedrooms, attached bathroom with dual sinks, quartz counters, large shower, and large walk-in closet. Centrally located hall bathroom with quartz counters, tub/shower and window. Large laundry room w/great cabinets & shelves. Backyard overlooks the city of Central Point arboretum park and offers easy-care landscaping, lawn, fencing & automatic sprinklers.
Listing Agent
eXp Realty, LLC Brokerage Phone: 541-261-1004 License #200301037 Listed on: 06/09/2025

Co-Listing Agent
eXp Realty, LLC Brokerage Phone: 541-261-1004 License #201220086
Home Details
Home Type
- Single Family
Est. Annual Taxes
- $944
Year Built
- Built in 2025 | New Construction
Lot Details
- 4,792 Sq Ft Lot
- Fenced
- Drip System Landscaping
- Level Lot
- Front and Back Yard Sprinklers
- Property is zoned LMR, LMR
Parking
- 1 Car Attached Garage
- Garage Door Opener
- Driveway
- On-Street Parking
Property Views
- Territorial
- Park or Greenbelt
- Neighborhood
Home Design
- Home is estimated to be completed on 5/9/25
- Contemporary Architecture
- Frame Construction
- Composition Roof
- Concrete Perimeter Foundation
Interior Spaces
- 1,688 Sq Ft Home
- 1-Story Property
- Open Floorplan
- Ceiling Fan
- Double Pane Windows
- Vinyl Clad Windows
- Great Room
- Living Room
- Laundry Room
Kitchen
- Eat-In Kitchen
- Breakfast Bar
- <<OvenToken>>
- Range<<rangeHoodToken>>
- <<microwave>>
- Dishwasher
- Kitchen Island
- Disposal
Flooring
- Carpet
- Laminate
Bedrooms and Bathrooms
- 3 Bedrooms
- Linen Closet
- Walk-In Closet
- 2 Full Bathrooms
- Double Vanity
- <<tubWithShowerToken>>
Home Security
- Carbon Monoxide Detectors
- Fire and Smoke Detector
Eco-Friendly Details
- Sprinklers on Timer
Outdoor Features
- Patio
- Rear Porch
Schools
- Jewett Elementary School
- Scenic Middle School
- Crater High School
Utilities
- Cooling Available
- Forced Air Heating System
- Heat Pump System
- Well
- Water Heater
Community Details
- No Home Owners Association
- Built by Harmony Modern Homes
Listing and Financial Details
- Assessor Parcel Number 11011104
- Tax Block 3007
Map
Home Values in the Area
Average Home Value in this Area
Tax History
| Year | Tax Paid | Tax Assessment Tax Assessment Total Assessment is a certain percentage of the fair market value that is determined by local assessors to be the total taxable value of land and additions on the property. | Land | Improvement |
|---|---|---|---|---|
| 2025 | $944 | $56,750 | $56,750 | -- |
| 2024 | $944 | $55,100 | $55,100 | -- |
| 2023 | $913 | $53,500 | $53,500 | $0 |
| 2022 | $892 | $53,500 | $53,500 | $0 |
| 2021 | $506 | $77,640 | $77,640 | $0 |
Property History
| Date | Event | Price | Change | Sq Ft Price |
|---|---|---|---|---|
| 07/11/2025 07/11/25 | Price Changed | $469,000 | -2.1% | $278 / Sq Ft |
| 06/09/2025 06/09/25 | For Sale | $479,000 | -- | $284 / Sq Ft |
About the Listing Agent
Kelli's Other Listings
Source: Oregon Datashare
MLS Number: 220203539
APN: 11011104
- 1128 Boulder Ridge St
- 4626 N Pacific Hwy
- 0 Boulder Ridge St
- 434 Bridge Creek Dr
- 658 Golden Peak Dr
- 1210 Comet Way
- 1407 Rustler Peak St
- 629 Bridge Creek Dr
- 1860 Cottonwood Dr
- 1110 Crown Ave
- 1310 River Run St
- 1409 River Run St
- 1417 River Run St
- 1317 River Run St
- 1023 Sandoz St
- 104 Windsor Way
- 1741 River Run St
- 809 N Haskell St
- 626 Griffin Oaks Dr
- 1075 N 5th St
- 700 N Haskell St
- 237 E McAndrews Rd
- 1107 Niantic St Unit B
- 2642 W Main St
- 835 Overcup St
- 520 N Bartlett St
- 3503 Carnelian St
- 1845 N Keene Way Dr Unit 2
- 556 G St
- 406 W Main St
- 121 S Holly St
- 111 Vancouver Ave
- 614 J St Unit 614 J St
- 326 Portland Ave
- 880 S 3rd St
- 353 Dalton St
- 459 4th Ave
- 244 Dunthorpe Dr
- 1108 N Rose St
- 933 N Rose St
