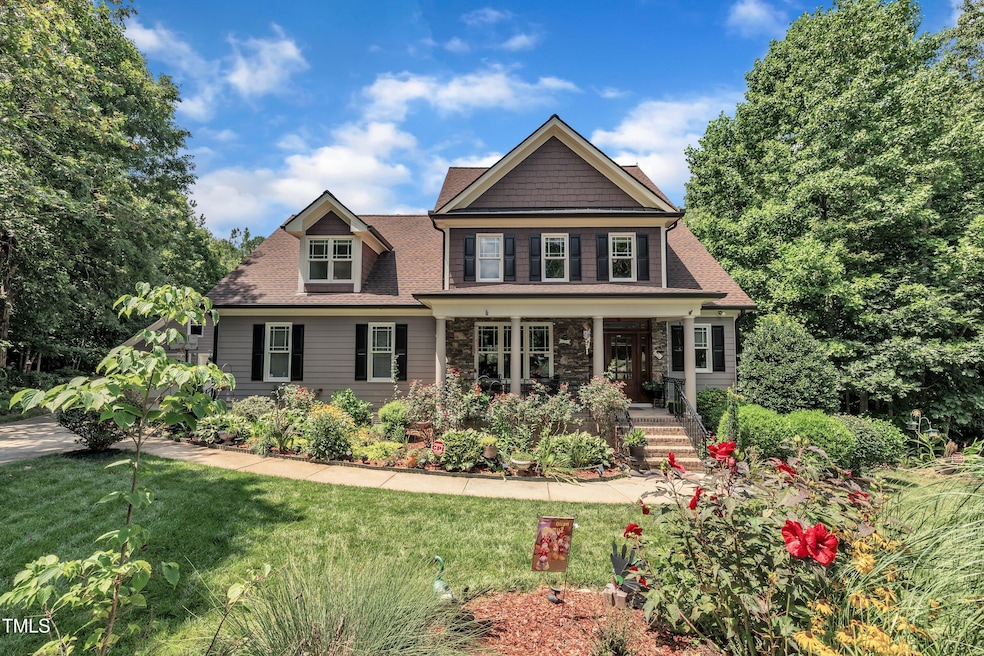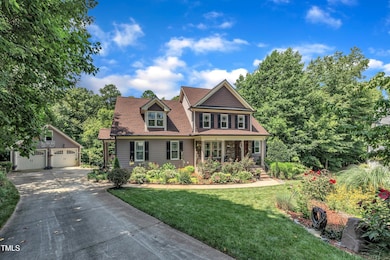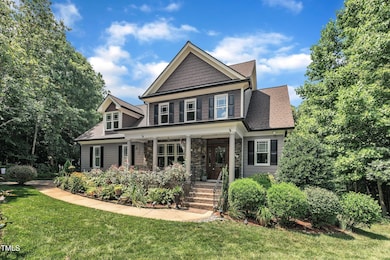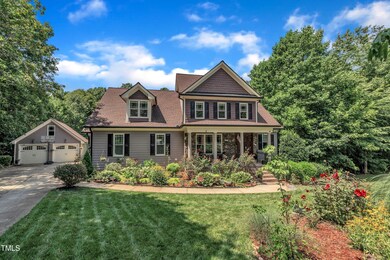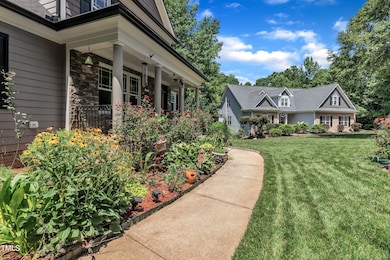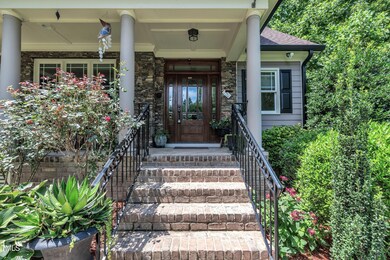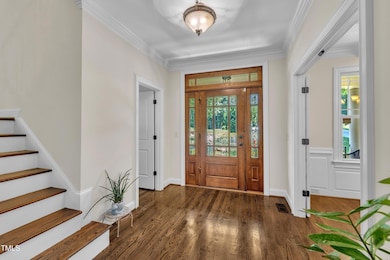
3581 Boulder Ct Wake Forest, NC 27587
Estimated payment $4,596/month
Highlights
- Two Primary Bedrooms
- Clubhouse
- Vaulted Ceiling
- Open Floorplan
- Deck
- Transitional Architecture
About This Home
Immaculate, Spacious & Wonderfully Private - A Wake Forest Gem! Discover a rare opportunity to own a beautifully maintained residence nestled on an expansive 1.46-acre lot in one of Wake Forest's most desirable neighborhoods. Surrounded by mature trees and lush landscaping, this home offers a serene retreat. Step inside to a bright, welcoming foyer that opens into a spacious great room, where hardwood floors, rich wood trim, and a sparkling crystal chandelier set a tone of warmth and elegance. The open-concept kitchen features granite countertops, stainless steel appliances, and abundant cabinetry—perfectly designed for both everyday living and effortless entertaining. The main level boasts a generous primary suite with a spa-like bath, complete with a soaking tub, tiled walk-in shower, and double vanity—your personal retreat. An exceptional bonus is the fully equipped in-law suite with its own entrance, full kitchen, living area, bedroom, and bathroom—ideal for extended family, guests, or income potential. Upstairs, you'll find two additional bedrooms and a spacious bonus room, perfect for a home office, playroom, or creative studio. Enjoy seamless indoor-outdoor living from the screened porch to a freshly stained two-tier deck, with the dining room also opening to a cozy two-season back porch—a hidden gem for year-round enjoyment. While there are many thoughtful features to highlight, some delightful surprises are best experienced in person during your visit. A detached two-car garage offers space for vehicles, storage, or a workshop. Freshly painted and thoughtfully maintained, this move-in-ready home offers comfort, style, and functionality in a quiet Wake Forest setting. Don't miss your chance to experience this private sanctuary—This home is the total package!
Home Details
Home Type
- Single Family
Est. Annual Taxes
- $4,598
Year Built
- Built in 2007
Lot Details
- 1.46 Acre Lot
- Cul-De-Sac
- Landscaped
HOA Fees
- $58 Monthly HOA Fees
Parking
- 2 Car Detached Garage
- Garage Door Opener
- Private Driveway
Home Design
- Transitional Architecture
- Brick Veneer
- Block Foundation
- Shingle Roof
- Stone
Interior Spaces
- 2,989 Sq Ft Home
- 1-Story Property
- Open Floorplan
- Built-In Features
- Coffered Ceiling
- Tray Ceiling
- Vaulted Ceiling
- Ceiling Fan
- Entrance Foyer
- Family Room
- Living Room
- Breakfast Room
- Dining Room
- Loft
- Bonus Room
- Sun or Florida Room
Kitchen
- Breakfast Bar
- Gas Oven
- Gas Range
- Microwave
- Plumbed For Ice Maker
- Dishwasher
- Granite Countertops
Flooring
- Wood
- Carpet
- Tile
Bedrooms and Bathrooms
- 4 Bedrooms
- Double Master Bedroom
- Walk-In Closet
- Primary bathroom on main floor
- Double Vanity
- Soaking Tub
- Walk-in Shower
Laundry
- Laundry Room
- Laundry on main level
- Sink Near Laundry
Outdoor Features
- Deck
- Patio
- Front Porch
Schools
- Credle Elementary School
- G C Hawley Middle School
- S Granville High School
Utilities
- Central Air
- Heating System Uses Gas
- Well
- Electric Water Heater
- Septic Tank
Listing and Financial Details
- Assessor Parcel Number 182400280559
Community Details
Overview
- Association fees include unknown
- Towne Properties Association, Phone Number (984) 220-8686
- The Preserve At Smith Creek Subdivision
Amenities
- Clubhouse
Recreation
- Community Playground
- Community Pool
Map
Home Values in the Area
Average Home Value in this Area
Tax History
| Year | Tax Paid | Tax Assessment Tax Assessment Total Assessment is a certain percentage of the fair market value that is determined by local assessors to be the total taxable value of land and additions on the property. | Land | Improvement |
|---|---|---|---|---|
| 2024 | $4,598 | $665,242 | $105,000 | $560,242 |
| 2023 | $4,598 | $418,747 | $75,000 | $343,747 |
| 2022 | $3,812 | $418,747 | $75,000 | $343,747 |
| 2021 | $3,755 | $418,747 | $75,000 | $343,747 |
| 2020 | $3,555 | $418,747 | $75,000 | $343,747 |
| 2019 | $3,555 | $418,747 | $75,000 | $343,747 |
| 2018 | $3,555 | $418,747 | $75,000 | $343,747 |
| 2016 | $3,112 | $349,341 | $55,000 | $294,341 |
| 2015 | $2,933 | $349,341 | $55,000 | $294,341 |
| 2014 | $2,999 | $349,341 | $55,000 | $294,341 |
| 2013 | -- | $349,341 | $55,000 | $294,341 |
Property History
| Date | Event | Price | Change | Sq Ft Price |
|---|---|---|---|---|
| 07/17/2025 07/17/25 | For Sale | $750,000 | -- | $251 / Sq Ft |
Purchase History
| Date | Type | Sale Price | Title Company |
|---|---|---|---|
| Warranty Deed | $365,000 | None Available | |
| Warranty Deed | $432,000 | -- |
Mortgage History
| Date | Status | Loan Amount | Loan Type |
|---|---|---|---|
| Open | $251,184 | FHA | |
| Closed | $273,860 | FHA | |
| Closed | $275,793 | FHA | |
| Previous Owner | $238,425 | New Conventional | |
| Previous Owner | $250,000 | New Conventional | |
| Previous Owner | $250,000 | New Conventional | |
| Previous Owner | $290,000 | Construction |
Similar Homes in Wake Forest, NC
Source: Doorify MLS
MLS Number: 10109953
APN: 182400280559
- 3601 Carole Ct
- 1196 Smith Creek Way
- 1203 Smith Creek Way
- 3587 Garner Terrace Way
- 1211 New Grissom Way
- 3575 Bragg Valley Ln
- 1513 Anterra Dr
- 3803 Dr
- 1403 Cottondale Ln
- 1226 Woodland Church Rd
- 3638 Pine Needles Dr
- 00 Bruce Garner Rd
- 0 Bruce Garner Rd Unit 10073098
- 3210 Bruce Garner Rd
- 3801 Bennett Grove Dr
- 3525 Daisy Ln
- 1034 Snapdragon Dr
- 3191 Bruce Garner Rd
- 3400 River Manor Ct
- 1210 Bayview Ct
- 3627 River Watch Ln
- 3710 Marigold Ln
- 55 Longwood Dr
- 2725 Spring Valley Dr
- 20 Argent Ct
- 195 Clubhouse Dr
- 155 Meadow Lake Dr
- 320 Hidden Valley Dr
- 7717 Stony Hill Rd
- 1216 Edgemoore Trail
- 220 Blandford St
- 1328 Marbank St
- 101 Great Arbor Ct
- 720 Gimari Dr
- 702 Gimari Dr
- 410 Odham Ln
- 395 Jorpaul Dr
- 990 Kintail Ct
- 976 St Catherines Dr
- 328 Natsam Woods Way
