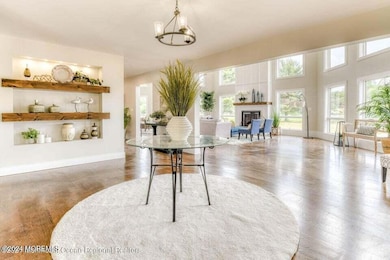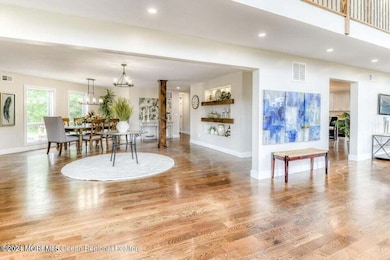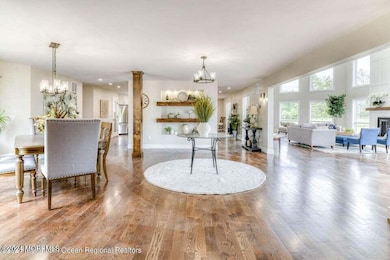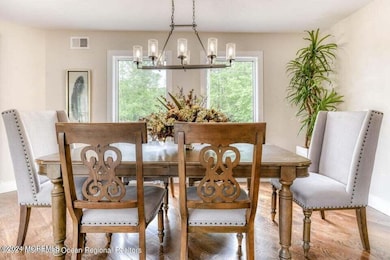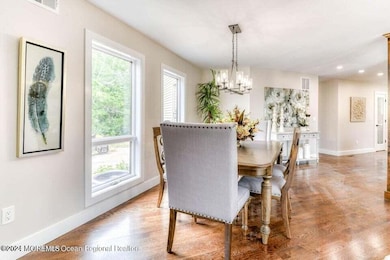
3581 Shafto Rd Tinton Falls, NJ 07753
Estimated payment $8,322/month
Highlights
- Custom Home
- New Kitchen
- Deck
- 3.5 Acre Lot
- Clerestory Windows
- Creek On Lot
About This Home
Impressive Gentlemens-Ladies Estate located on 3.5 private Level Acres. This turn key home has been Completely renovated! Wide Plank Hardwood Flooring, 9ft plus ceilings, Octagon Great Room with Wall of windows, Custom Remote Shades and Fireplace. Chef Inspired Kitchen with Quartz Counters, Imported Tile, Farm Sink & Wolf Cook Top; Butler and Walk-in Pantry with wine cooler and service area. Master Suite with Spa Like Bath including a cast iron soaking Tub, multi Head Shower, Walk-in Closet and Private 600 sqft Balcony. 3 Additional Large Bedrms and 2 Full Custom Baths. 2nd Flr laundry & lots of Closets. 2.5 Oversized Car Garage 2 zn Heat 2 zn Cent Air & Timberline roof. Bring the animals, and your Love of Nature to these 3.5 Acres with Babbling Brook. A True Sanctuary
Home Details
Home Type
- Single Family
Est. Annual Taxes
- $15,063
Lot Details
- 3.5 Acre Lot
- Adjacent to Greenbelt
- Cul-De-Sac
- Fenced
- Oversized Lot
- Backs to Trees or Woods
Parking
- 2.5 Car Direct Access Garage
- Heated Garage
- Garage Door Opener
- Circular Driveway
- Gravel Driveway
Home Design
- Custom Home
- Asphalt Rolled Roof
- Stone Siding
- Vinyl Siding
- Stone
Interior Spaces
- 4,200 Sq Ft Home
- 2-Story Property
- Wet Bar
- Built-In Features
- Crown Molding
- Beamed Ceilings
- Ceiling height of 9 feet on the main level
- Ceiling Fan
- Recessed Lighting
- Light Fixtures
- Electric Fireplace
- Blinds
- Clerestory Windows
- Double Door Entry
- Sliding Doors
- Living Room
- Bonus Room
- Center Hall
- Unfinished Basement
- Basement Fills Entire Space Under The House
- Home Security System
Kitchen
- New Kitchen
- Eat-In Kitchen
- Dinette
- Butlers Pantry
- <<selfCleaningOvenToken>>
- Electric Cooktop
- Portable Range
- <<microwave>>
- Freezer
- Dishwasher
- Kitchen Island
- Quartz Countertops
Flooring
- Wood
- Marble
- Slate Flooring
- Ceramic Tile
Bedrooms and Bathrooms
- 4 Bedrooms
- Walk-In Closet
- Primary Bathroom is a Full Bathroom
- Marble Bathroom Countertops
- Dual Vanity Sinks in Primary Bathroom
- Primary Bathroom Bathtub Only
- Primary Bathroom includes a Walk-In Shower
Laundry
- Dryer
- Washer
Attic
- Attic Fan
- Pull Down Stairs to Attic
Outdoor Features
- Creek On Lot
- Balcony
- Deck
- Covered patio or porch
- Terrace
- Exterior Lighting
- Outdoor Storage
- Outbuilding
Schools
- Mahala F. Atchison Elementary School
- Tinton Falls Middle School
Utilities
- Zoned Heating and Cooling
- Well
- Electric Water Heater
- Water Softener
- Septic System
Community Details
- No Home Owners Association
Listing and Financial Details
- Assessor Parcel Number 49-00148-0000-00006-03
Map
Home Values in the Area
Average Home Value in this Area
Tax History
| Year | Tax Paid | Tax Assessment Tax Assessment Total Assessment is a certain percentage of the fair market value that is determined by local assessors to be the total taxable value of land and additions on the property. | Land | Improvement |
|---|---|---|---|---|
| 2024 | $14,883 | $1,046,800 | $196,000 | $850,800 |
| 2023 | $14,883 | $975,300 | $176,000 | $799,300 |
| 2022 | $17,706 | $945,500 | $190,000 | $755,500 |
| 2021 | $17,706 | $634,200 | $210,000 | $424,200 |
| 2020 | $13,299 | $666,600 | $252,000 | $414,600 |
| 2019 | $13,376 | $671,500 | $242,400 | $429,100 |
| 2018 | $13,618 | $681,600 | $212,100 | $469,500 |
| 2017 | $13,425 | $655,200 | $200,000 | $455,200 |
| 2016 | $13,467 | $642,500 | $200,000 | $442,500 |
| 2015 | $13,321 | $667,700 | $236,600 | $431,100 |
| 2014 | $13,529 | $648,300 | $233,000 | $415,300 |
Property History
| Date | Event | Price | Change | Sq Ft Price |
|---|---|---|---|---|
| 07/02/2025 07/02/25 | For Sale | $1,275,777 | +34.4% | $304 / Sq Ft |
| 09/10/2021 09/10/21 | Sold | $949,000 | 0.0% | $232 / Sq Ft |
| 08/20/2021 08/20/21 | Pending | -- | -- | -- |
| 07/19/2021 07/19/21 | Price Changed | $949,000 | -13.7% | $232 / Sq Ft |
| 07/08/2021 07/08/21 | For Sale | $1,100,000 | 0.0% | $269 / Sq Ft |
| 07/02/2021 07/02/21 | Pending | -- | -- | -- |
| 06/02/2021 06/02/21 | For Sale | $1,100,000 | +217.5% | $269 / Sq Ft |
| 08/14/2020 08/14/20 | Sold | $346,500 | +1.3% | $85 / Sq Ft |
| 06/26/2020 06/26/20 | Pending | -- | -- | -- |
| 06/12/2020 06/12/20 | Price Changed | $342,000 | -0.3% | $83 / Sq Ft |
| 06/11/2020 06/11/20 | Price Changed | $343,000 | -2.0% | $84 / Sq Ft |
| 05/14/2020 05/14/20 | Price Changed | $350,000 | -4.1% | $85 / Sq Ft |
| 04/22/2020 04/22/20 | Price Changed | $365,000 | -14.3% | $89 / Sq Ft |
| 03/23/2020 03/23/20 | Price Changed | $425,900 | -3.2% | $104 / Sq Ft |
| 02/20/2020 02/20/20 | Price Changed | $440,000 | -3.3% | $107 / Sq Ft |
| 02/06/2020 02/06/20 | Price Changed | $455,000 | -4.4% | $111 / Sq Ft |
| 01/23/2020 01/23/20 | For Sale | $476,000 | -- | $116 / Sq Ft |
Purchase History
| Date | Type | Sale Price | Title Company |
|---|---|---|---|
| Quit Claim Deed | -- | -- | |
| Deed | $949,000 | Acres Land Title Agency Inc | |
| Special Warranty Deed | $346,500 | None Available | |
| Sheriffs Deed | $32,727 | None Available |
Mortgage History
| Date | Status | Loan Amount | Loan Type |
|---|---|---|---|
| Previous Owner | $454,960 | Commercial | |
| Previous Owner | $847,500 | Reverse Mortgage Home Equity Conversion Mortgage | |
| Previous Owner | $544,185 | Reverse Mortgage Home Equity Conversion Mortgage |
Similar Homes in the area
Source: MOREMLS (Monmouth Ocean Regional REALTORS®)
MLS Number: 22519569
APN: 49-00148-0000-00006-03
- 706 Tide Place
- 725 Gail Dr
- 1 Manor Dr
- 710 Reef Dr
- 3430 State Route 66
- 35 Shorebrook Cir
- 2920 W Bangs Ave
- 5 Tall Pines Dr
- 10 Rutgers Terrace
- 4 Rhodes Terrace
- 507 Janet Rd
- 406 High Pointe Ln
- 304 Palmer Ave
- 113 Sunshine Pkwy
- 300 Allenhurst Ave
- 309 Deal Ave
- 456 Lexington Ave Unit 456
- 5 Jeanne Dr
- 6 Wembley Way
- 2705 State Route 33
- 716 Shell Place
- 4 Coral Way
- 3425 W Bangs Ave
- 238 Timber Ridge Ct
- 1 Schindler Ct
- 505 Waverly Ave
- 4 Wembley Way
- 3633 Highway 33
- 311 Old Corlies Ave
- 113 Walnut St
- 52 Chapel Ln
- 70 Chapel Ln
- 100 Autumn Dr
- 55 Frontier Way
- 38 Frontier Way
- 401 Overlook Dr
- 1804 Brockton Ave
- 1311 Logan Rd
- 101 Anelve Ave Unit 1
- 56 Diane Dr


