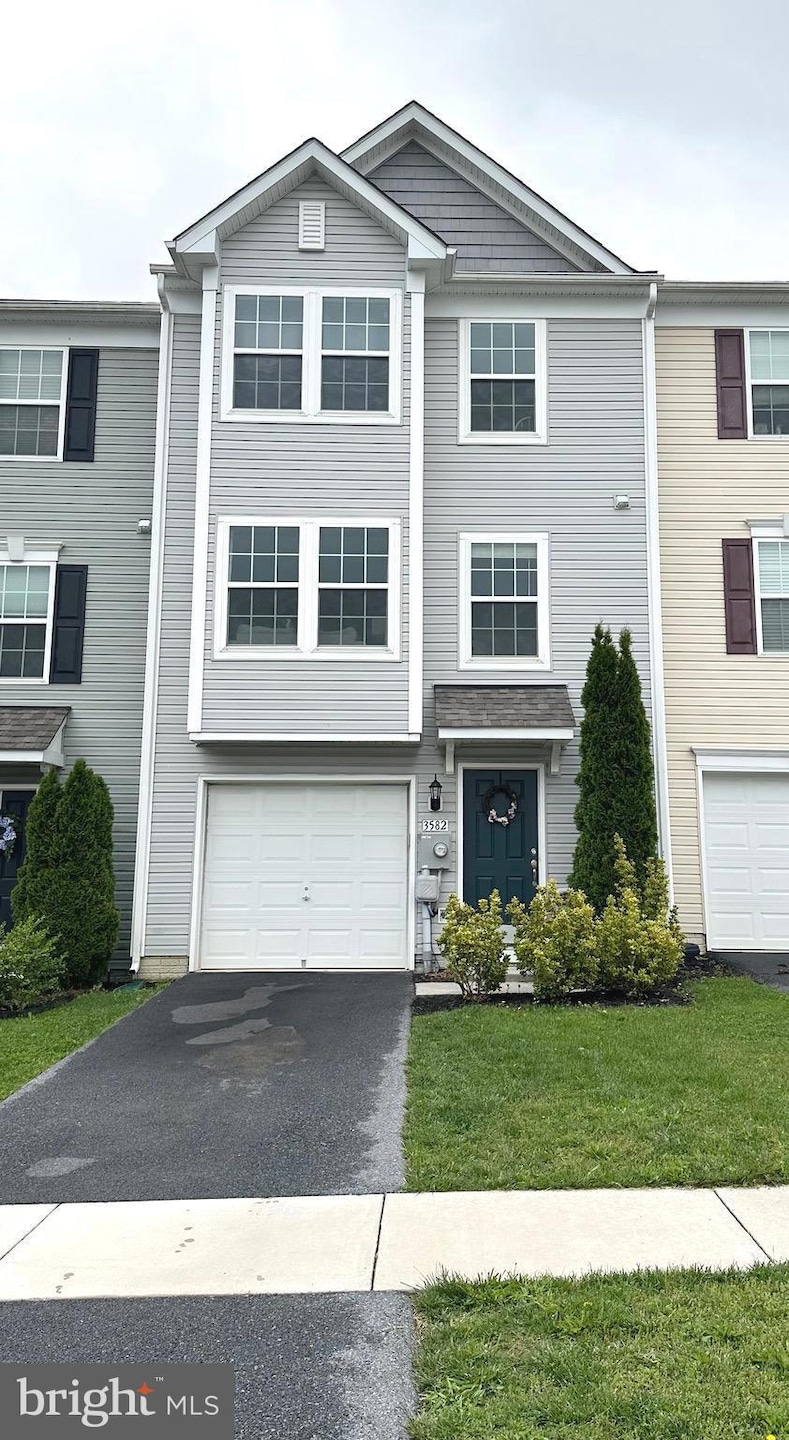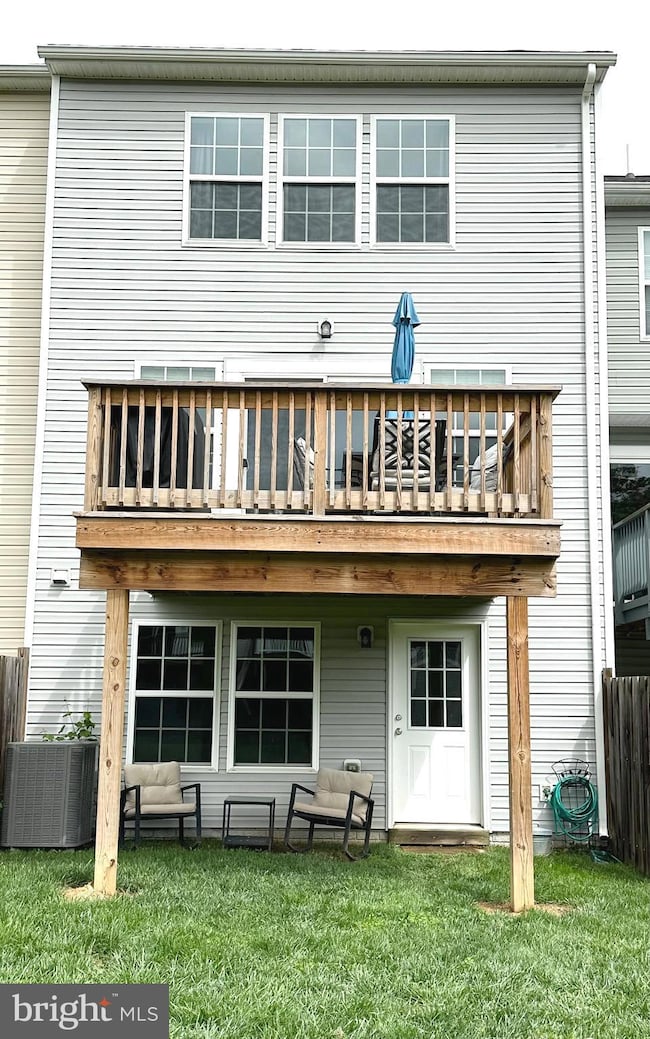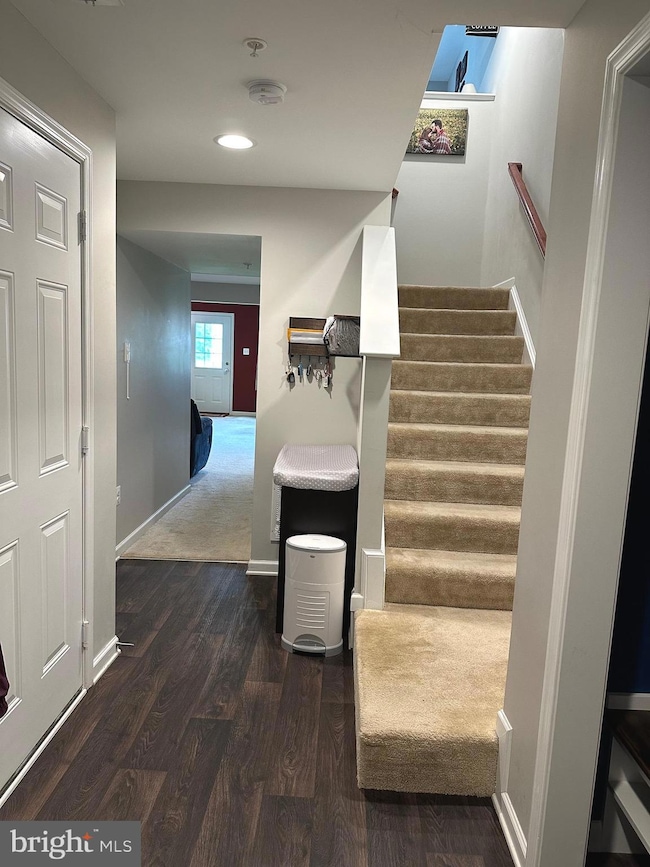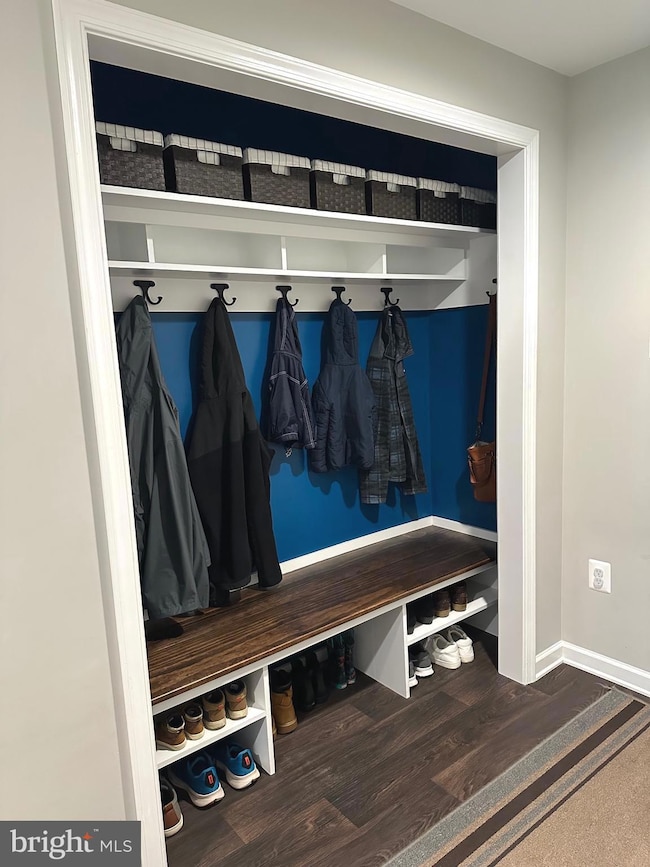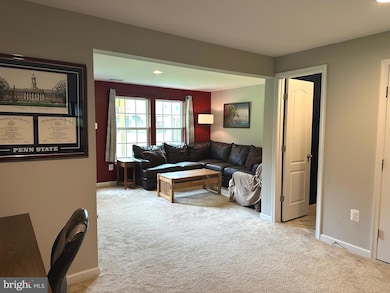
3582 Maplewood Ct Fayetteville, PA 17222
Estimated payment $1,917/month
Highlights
- Open Floorplan
- Deck
- Den
- Colonial Architecture
- Sun or Florida Room
- Breakfast Area or Nook
About This Home
Welcome to 3582 Maplewood Ct, a beautifully crafted townhome nestled in the serene Mountain Shadows community of Fayetteville, PA. Built in 2018, this three-level residence offers 2,312 square feet of thoughtfully designed living space, combining modern amenities with classic colonial architecture. Tray ceilings, recessed lighting, double-pane windows, and six-panel doors enhance the home's aesthetic appeal.
Home features 3 spacious bedrooms, with a possibility of 4 including a luxurious owner's suite with a walk-in closet and private en-suite bathroom, 2 full bathrooms on the upper level, 1/2 bathroom on the main level and a 1/2 bathroom (recently added) on the lower level, open-concept layout featuring a sun/florida room/dining room, eat-in kitchen and living room. The eat-in kitchen in equipped with a central island, 42" designer cabinets, pantry, kitchen appliances which include an oven, microwave, dishwasher, and refrigerator. Sit outside and enjoy the fresh air on your newly built deck off of the sun/florida room.
Lower level is fully finished, perfect for a home office, 4th bedroom or an entertainment room.
Situated in the tranquil Mountain Shadows subdivision, this home offers picturesque views of the surrounding mountains. Its prime location ensures easy access to local amenities, schools, and recreational areas.
HOA Fee is $600 yearly, covering snow removal and community maintenance.
Don't miss your opportunity to make this your dream home!! Schedule your tour today!
Listing Agent
Iron Valley Real Estate of Chambersburg License #AB069590 Listed on: 07/03/2025

Townhouse Details
Home Type
- Townhome
Est. Annual Taxes
- $3,794
Year Built
- Built in 2018
Lot Details
- 4,356 Sq Ft Lot
- Property is in very good condition
HOA Fees
- $50 Monthly HOA Fees
Parking
- 1 Car Attached Garage
- 2 Driveway Spaces
- Front Facing Garage
Home Design
- Colonial Architecture
- Bump-Outs
- Slab Foundation
- Shingle Roof
- Vinyl Siding
Interior Spaces
- 2,312 Sq Ft Home
- Property has 3 Levels
- Open Floorplan
- Tray Ceiling
- Ceiling Fan
- Recessed Lighting
- Double Pane Windows
- Sliding Doors
- Six Panel Doors
- Entrance Foyer
- Family Room Off Kitchen
- Living Room
- Combination Kitchen and Dining Room
- Den
- Sun or Florida Room
Kitchen
- Breakfast Area or Nook
- Eat-In Kitchen
- <<selfCleaningOvenToken>>
- <<microwave>>
- Dishwasher
- Kitchen Island
Flooring
- Carpet
- Ceramic Tile
- Vinyl
Bedrooms and Bathrooms
- 3 Bedrooms
- En-Suite Primary Bedroom
- En-Suite Bathroom
- Walk-In Closet
- <<tubWithShowerToken>>
- Walk-in Shower
Laundry
- Laundry Room
- Laundry on lower level
- Front Loading Dryer
- Front Loading Washer
Home Security
Outdoor Features
- Deck
Schools
- Faust Junior High School
- Chambersburg Area Senior High School
Utilities
- Central Air
- Heat Pump System
- Programmable Thermostat
- Electric Water Heater
Listing and Financial Details
- Tax Lot 33
- Assessor Parcel Number 09-0C23C-148.-000000
Community Details
Overview
- $250 Capital Contribution Fee
- Association fees include snow removal, common area maintenance
- Mountain Shadows Townhomes Assoc Joy Jackson HOA
- Built by DAN RYAN BUILDERS
- Mountain Shadows Subdivision, York Ii Floorplan
Security
- Fire and Smoke Detector
Map
Home Values in the Area
Average Home Value in this Area
Tax History
| Year | Tax Paid | Tax Assessment Tax Assessment Total Assessment is a certain percentage of the fair market value that is determined by local assessors to be the total taxable value of land and additions on the property. | Land | Improvement |
|---|---|---|---|---|
| 2025 | $3,825 | $23,480 | $450 | $23,030 |
| 2024 | $3,705 | $23,480 | $450 | $23,030 |
| 2023 | $3,590 | $23,480 | $450 | $23,030 |
| 2022 | $3,506 | $23,480 | $450 | $23,030 |
| 2021 | $3,506 | $23,480 | $450 | $23,030 |
| 2020 | $3,414 | $23,480 | $450 | $23,030 |
| 2019 | $63 | $450 | $450 | $0 |
Property History
| Date | Event | Price | Change | Sq Ft Price |
|---|---|---|---|---|
| 07/09/2025 07/09/25 | Pending | -- | -- | -- |
| 07/03/2025 07/03/25 | For Sale | $280,000 | +61.3% | $121 / Sq Ft |
| 02/21/2019 02/21/19 | Sold | $173,585 | +0.3% | $75 / Sq Ft |
| 02/01/2019 02/01/19 | Pending | -- | -- | -- |
| 11/08/2018 11/08/18 | For Sale | $172,990 | -- | $75 / Sq Ft |
Purchase History
| Date | Type | Sale Price | Title Company |
|---|---|---|---|
| Deed | $173,585 | None Available | |
| Deed | $140,000 | None Available |
Mortgage History
| Date | Status | Loan Amount | Loan Type |
|---|---|---|---|
| Open | $143,999 | New Conventional | |
| Closed | $138,868 | New Conventional |
Similar Homes in Fayetteville, PA
Source: Bright MLS
MLS Number: PAFL2027200
APN: 09-C23C-148
- 3566 Maplewood Ct
- 3570 Pinecrest Ct
- 3797 Mountain Shadow Cir
- 1182 Mount Pleasant Rd
- 2455 Orion Dr
- 1278 Black Gap Rd
- 2865 White Church Rd
- 133 Granny Smith Ln
- 3118 Sundown Dr
- 307 Coldspring Rd
- 155 Coldspring Rd Unit 1
- 1640 Woodstock Rd
- 248 W Main St
- 35 5th Ave
- 2332 Ocracoke Island Ct
- 111 Sandy Cir
- 407 W Main St
- 309 Terrace Dr
- 36 Hillside Dr
- 1090 Ragged Edge Rd
