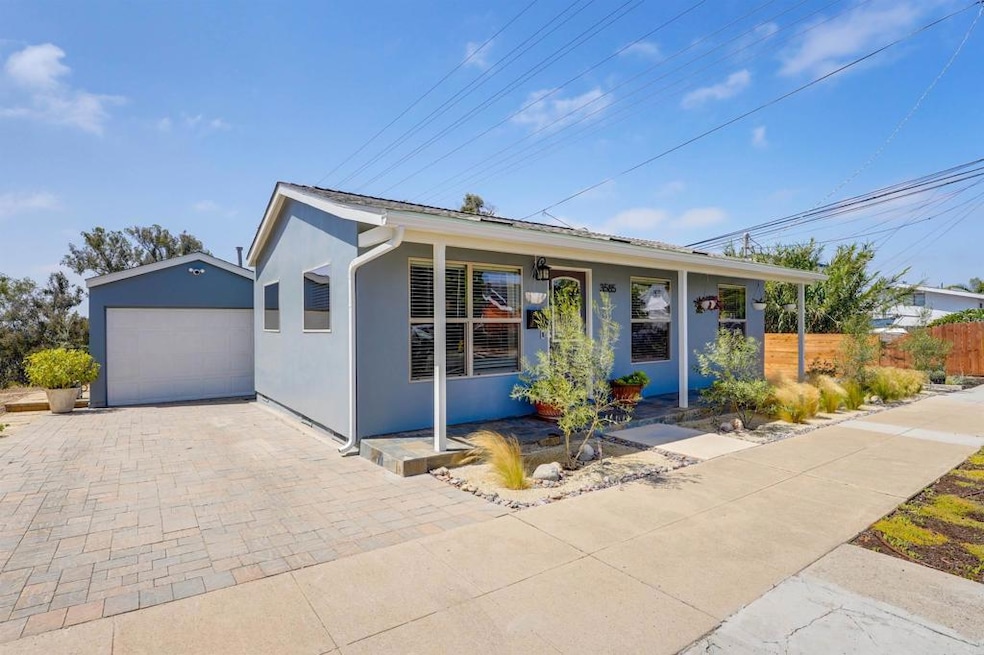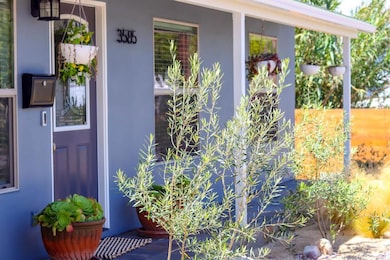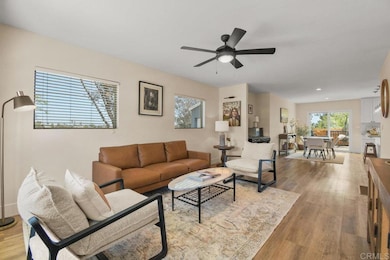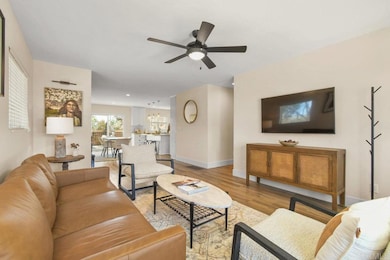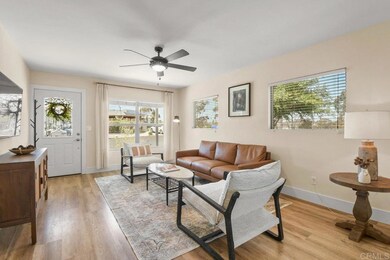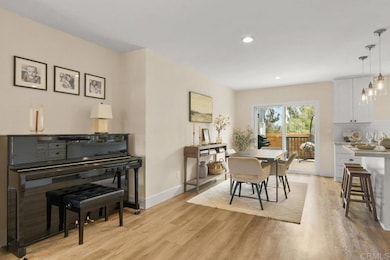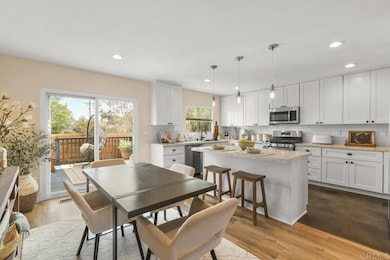
3585 Redwood St San Diego, CA 92104
North Park NeighborhoodEstimated payment $8,148/month
Highlights
- Golf Course Community
- Primary Bedroom Suite
- Deck
- McKinley Elementary School Rated A
- Canyon View
- Retreat
About This Home
Appraisal in hand for $1,350,500 prior to many improvements! From curb to core, this home has been highly upgraded with top end finishes and big-ticket improvements ideal for today’s modern homeowner. Tucked away in one of San Diego’s most sought after neighborhoods for dining, culture, convenience and fun, this thoughtfully enhanced home offers spacious, modern comfort on a peaceful, dead-end street. Enjoy benefits of A/C, fully owned solar with battery backup, full-house water filtration system, new roof, new gutters, as well as a 200-amp electrical panel, fully permitted full-house rewire and new paint inside and out. The home is pre-wired for an EV and features all new plumbing, drainage plus new tankless water heater. Inside, you’ll find new vinyl floors throughout, new baseboards, dual-pane windows and extensive insulation for efficiency. The kitchen features a new stove and luxurious, real marble countertops. Both front and backyard have been completely reimagined with new turf and drip irrigation. The driveway is finished with custom interlocking pavers. The oversized 1-car garage has new epoxy floor, temperature-controlled fan and Nest security system. Families will love the proximity to highly regarded McKinley Elementary School and beautiful Balboa park just down the street. This is a true neighborhood gem. Can be sold fully furnished at no cost to buyer.
Home Details
Home Type
- Single Family
Est. Annual Taxes
- $9,639
Year Built
- Built in 1980
Lot Details
- Wood Fence
- New Fence
- Drip System Landscaping
- Corner Lot
- Level Lot
- Front Yard Sprinklers
- Back Yard
- Density is up to 1 Unit/Acre
- Property is zoned R-2:MINOR MULTIPLE
Parking
- 1 Car Attached Garage
- 2 Open Parking Spaces
- Parking Available
Home Design
- Modern Architecture
- Patio Home
- Fire Rated Drywall
- Copper Plumbing
- Stucco
Interior Spaces
- 1,318 Sq Ft Home
- 1-Story Property
- Bar
- Ceiling Fan
- Recessed Lighting
- Double Pane Windows
- Shutters
- Window Screens
- Entryway
- Family Room
- Living Room
- Home Office
- Vinyl Flooring
- Canyon Views
- Stone Countertops
Bedrooms and Bathrooms
- Retreat
- 3 Main Level Bedrooms
- Primary Bedroom Suite
- Walk-In Closet
- 2 Full Bathrooms
Laundry
- Laundry Room
- Gas And Electric Dryer Hookup
Outdoor Features
- Balcony
- Deck
- Patio
- Exterior Lighting
- Rain Gutters
- Front Porch
Additional Features
- Urban Location
- Forced Air Heating and Cooling System
Listing and Financial Details
- Tax Tract Number 1684
- Assessor Parcel Number 4538033900
- $67 per year additional tax assessments
- Seller Considering Concessions
Community Details
Overview
- No Home Owners Association
- Property is near a preserve or public land
- Property is near a ravine
Recreation
- Golf Course Community
- Park
- Hiking Trails
- Bike Trail
Map
Home Values in the Area
Average Home Value in this Area
Tax History
| Year | Tax Paid | Tax Assessment Tax Assessment Total Assessment is a certain percentage of the fair market value that is determined by local assessors to be the total taxable value of land and additions on the property. | Land | Improvement |
|---|---|---|---|---|
| 2024 | $9,639 | $786,436 | $593,389 | $193,047 |
| 2023 | $9,424 | $771,016 | $581,754 | $189,262 |
| 2022 | $9,171 | $755,899 | $570,348 | $185,551 |
| 2021 | $9,105 | $741,078 | $559,165 | $181,913 |
| 2020 | $8,993 | $733,480 | $553,432 | $180,048 |
| 2019 | $8,832 | $719,099 | $542,581 | $176,518 |
| 2018 | $6,943 | $586,225 | $442,324 | $143,901 |
| 2017 | $80 | $574,731 | $433,651 | $141,080 |
| 2016 | $6,670 | $563,463 | $425,149 | $138,314 |
| 2015 | $6,572 | $555,000 | $418,763 | $136,237 |
| 2014 | $5,500 | $462,000 | $375,000 | $87,000 |
Property History
| Date | Event | Price | Change | Sq Ft Price |
|---|---|---|---|---|
| 07/11/2025 07/11/25 | Price Changed | $1,329,999 | -1.4% | $1,009 / Sq Ft |
| 06/19/2025 06/19/25 | For Sale | $1,349,000 | +10.1% | $1,024 / Sq Ft |
| 10/04/2024 10/04/24 | Sold | $1,225,000 | -1.9% | $955 / Sq Ft |
| 09/07/2024 09/07/24 | Pending | -- | -- | -- |
| 08/16/2024 08/16/24 | For Sale | $1,249,000 | 0.0% | $973 / Sq Ft |
| 08/29/2019 08/29/19 | Rented | $3,500 | 0.0% | -- |
| 08/14/2019 08/14/19 | Price Changed | $3,500 | -2.8% | $3 / Sq Ft |
| 07/30/2019 07/30/19 | Price Changed | $3,600 | -2.7% | $3 / Sq Ft |
| 07/25/2019 07/25/19 | Price Changed | $3,700 | -2.6% | $3 / Sq Ft |
| 07/16/2019 07/16/19 | Price Changed | $3,800 | -3.8% | $3 / Sq Ft |
| 07/09/2019 07/09/19 | For Rent | $3,950 | 0.0% | -- |
| 04/03/2018 04/03/18 | Sold | $705,000 | +0.7% | $549 / Sq Ft |
| 02/13/2018 02/13/18 | Pending | -- | -- | -- |
| 02/07/2018 02/07/18 | For Sale | $699,990 | +26.1% | $546 / Sq Ft |
| 08/07/2014 08/07/14 | Sold | $555,000 | -5.8% | $439 / Sq Ft |
| 07/15/2014 07/15/14 | Pending | -- | -- | -- |
| 07/07/2014 07/07/14 | For Sale | $589,000 | 0.0% | $466 / Sq Ft |
| 06/26/2014 06/26/14 | Pending | -- | -- | -- |
| 05/31/2014 05/31/14 | For Sale | $589,000 | +44.7% | $466 / Sq Ft |
| 07/11/2013 07/11/13 | Sold | $407,000 | +4.6% | $453 / Sq Ft |
| 06/19/2013 06/19/13 | Pending | -- | -- | -- |
| 06/13/2013 06/13/13 | For Sale | $389,000 | -- | $433 / Sq Ft |
Purchase History
| Date | Type | Sale Price | Title Company |
|---|---|---|---|
| Grant Deed | $1,225,000 | Equity Title | |
| Grant Deed | $705,000 | Fidelity National Title | |
| Grant Deed | $555,000 | Ticor Title | |
| Quit Claim Deed | $14,590 | None Available | |
| Grant Deed | $407,000 | Chicago Title Company | |
| Interfamily Deed Transfer | -- | None Available | |
| Interfamily Deed Transfer | -- | -- | |
| Interfamily Deed Transfer | -- | -- |
Mortgage History
| Date | Status | Loan Amount | Loan Type |
|---|---|---|---|
| Open | $725,000 | New Conventional | |
| Previous Owner | $699,165 | VA | |
| Previous Owner | $700,197 | VA | |
| Previous Owner | $706,045 | VA | |
| Previous Owner | $499,500 | New Conventional |
Similar Homes in San Diego, CA
Source: California Regional Multiple Listing Service (CRMLS)
MLS Number: PTP2504606
APN: 453-803-39
- 3005 Vancouver Ave
- 2921 Boundary St
- 2685 Montclair St
- 3448-50 Cherokee Ave
- 3483 Olive St Unit 85
- 2661 Montclair St
- 3524-26 36th St
- 3083 39th St
- 2541 Haller St
- 3304 33rd St
- 3401 Bancroft St
- 2464 Haller St
- 3388 Bancroft St
- 2920 Bancroft St
- 3208-10 32nd St
- 3622 Landis St
- 3728 Cherokee Ave
- 4076 Manzanita Dr
- 3567 Central Ave
- 4128 Thorn St
- 3426 Cherokee Ave Unit 3426
- 2635 Montclair St
- 3731 Dwight St Unit Back House
- 3413 Bancroft St
- 4007 Manzanita Dr
- 2331 Boundary St
- 3751 37th St Unit 6
- 3710-3810 Wabash Ave
- 3717 Wightman St
- 3819 Wilson Ave Unit 3
- 3828 Wightman St
- 3711 Herman Ave
- 3132 30th St Unit 3132
- 3210 Van Dyke Ave Unit 2
- 2068 Montclair St
- 4235 Pepper Dr
- 4233 Pepper Dr
- 3259 Highview Dr Unit ID1024438P
- 3934-3944 Bancroft St
- 3792 31st St
