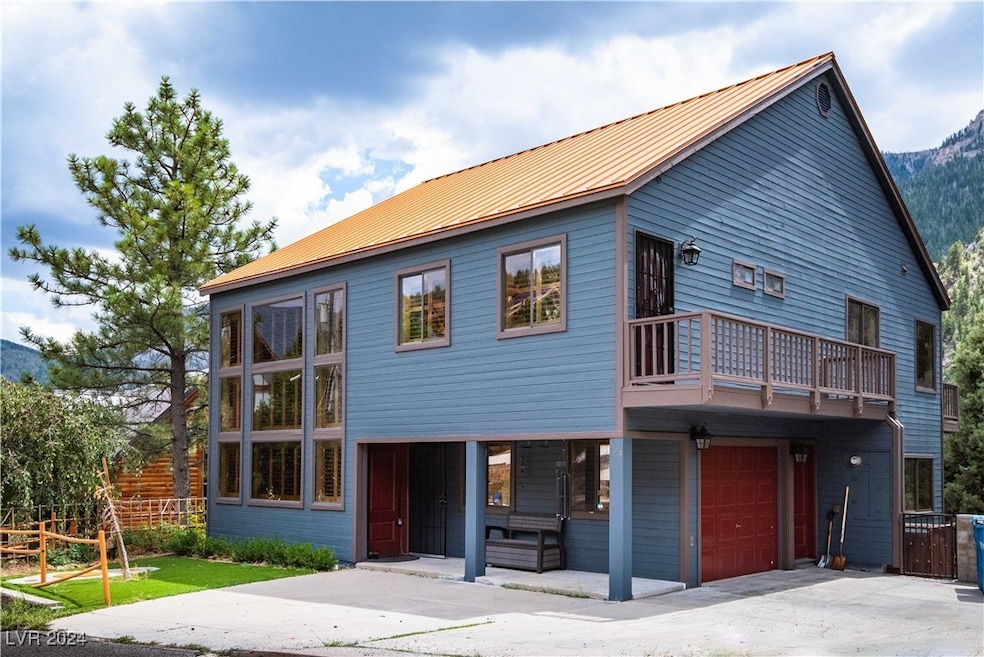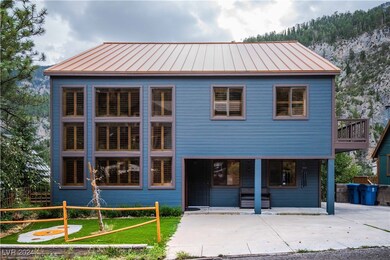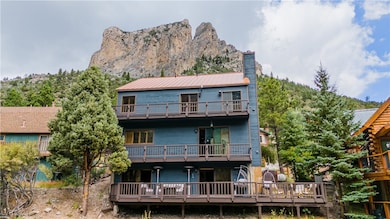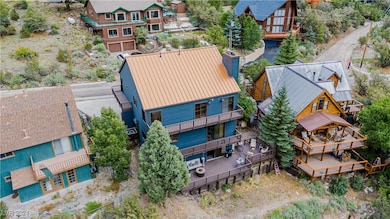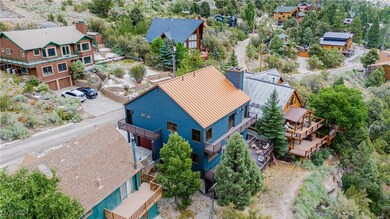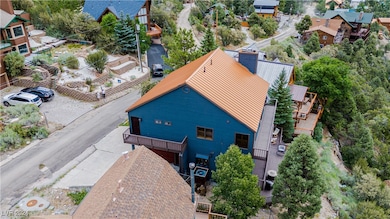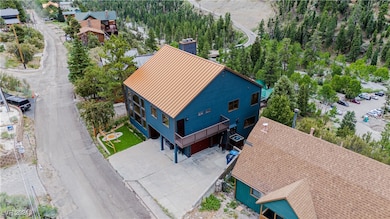
$1,290,000
- 4 Beds
- 2.5 Baths
- 4,382 Sq Ft
- 7790 Scottie St
- Las Vegas, NV
Gorgeous 4,382sq ft log built house on 2.27 acres ** 4 Bedrooms, 3 bathrooms + Huge loft ** Incredible 360 degree views of the surrounding mountains & elevated valley views ** Private well with 3,500 gallon holding tank ** Fully owned solar with battery bank ** The inclusive kitchen features beautiful granite & walk in pantry ** Multiple large bedrooms and bathrooms downstairs ** Contemporary
Sommer McDaniel Keller Williams MarketPlace
