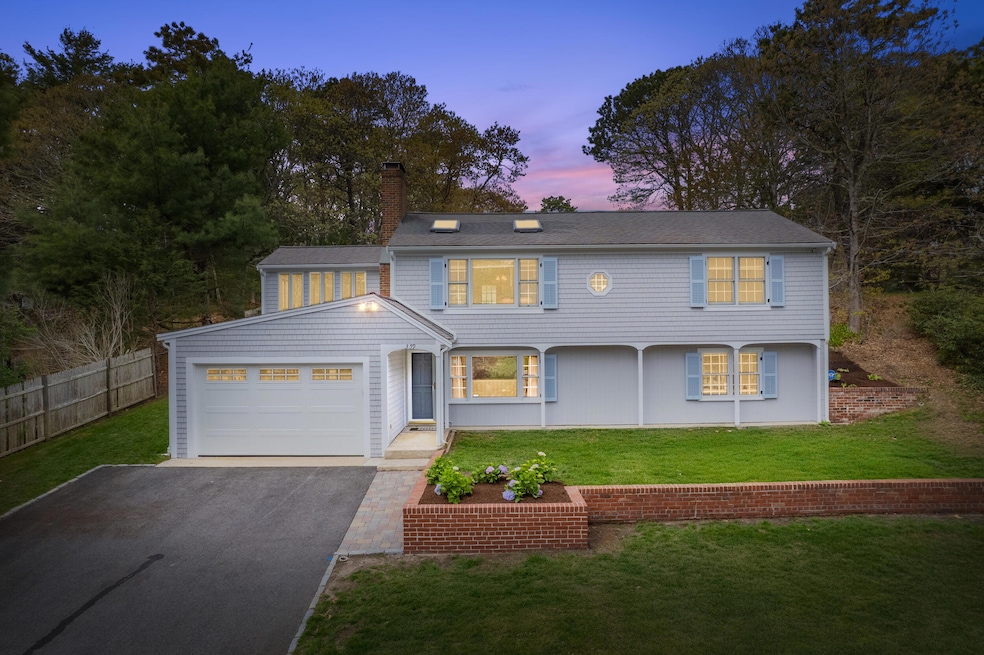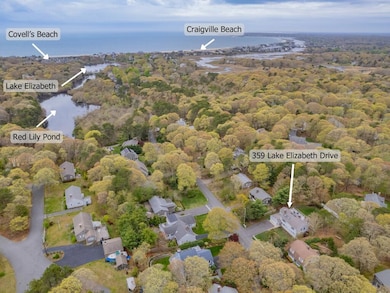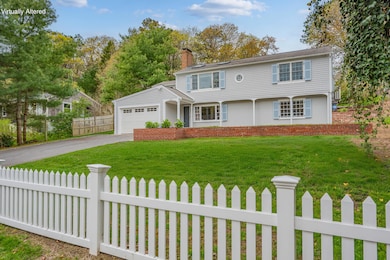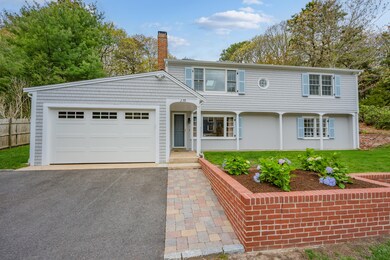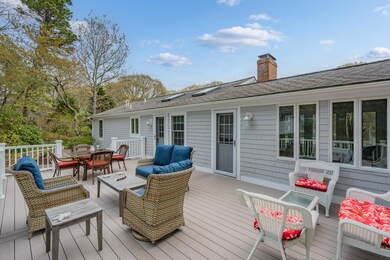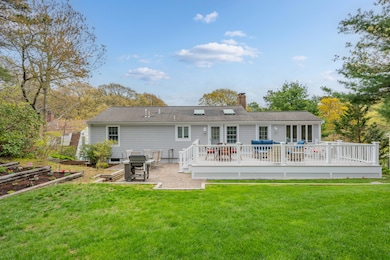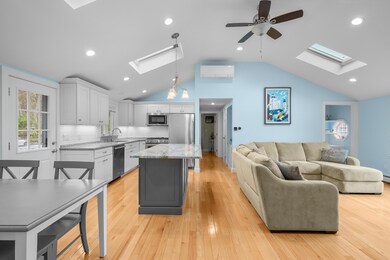
359 Lake Elizabeth Dr Centerville, MA 02632
Centerville NeighborhoodEstimated payment $6,329/month
Highlights
- Cathedral Ceiling
- 2 Fireplaces
- Skylights
- Wood Flooring
- No HOA
- 1 Car Attached Garage
About This Home
Tucked away on a quiet dead-end street in sought-after Craigville Village, this beautifully updated home offers the ideal blend of coastal charm, privacy, and modern convenience. Short walk past Red Lily Pond, Lake Elizabeth, and quaint gingerbread-style cottages to scenic Covell's and Craigville Beaches. Set on a well-landscaped lot with lush front and back lawns, featuring a PVC privacy fence, and an underground irrigation system. The double-wide driveway adds convenience, while the private backyard offers a tranquil oasis--complete with colorful flower beds and a expansive Azek deck, ideal for entertaining or unwinding in peace.Extensively renovated in 2018, this move-in-ready home features new windows throughout the top floor, a new roof, updated electric and plumbing, and a high-efficiency Navien tankless heating system. The sun-filled kitchen shines with KitchenAid appliances, Brazilian granite countertops, and a large center island. A raised ceiling with 4 skylights--each with remote-controlled retractable shades--adds a bright, airy feel to the open-concept living space. As a resident, you'll have the opportunity to join the Craigville Beach Association and other exclusive neighborhood groups in this hidden coastal enclave. With a freshly painted exterior and thoughtful upgrades throughout, this home is ready for you to enjoy year-round coastal living!
Open House Schedule
-
Saturday, July 12, 202510:00 am to 12:00 pm7/12/2025 10:00:00 AM +00:007/12/2025 12:00:00 PM +00:00Price improvement! Motivated sellers! Meticulously maintained and you can't beat the location!Add to Calendar
-
Sunday, July 13, 202511:00 am to 1:00 pm7/13/2025 11:00:00 AM +00:007/13/2025 1:00:00 PM +00:00Price improvement! Motivated sellers! Meticulously maintained and you can't beat the location!Add to Calendar
Home Details
Home Type
- Single Family
Est. Annual Taxes
- $2,696
Year Built
- Built in 1970 | Remodeled
Lot Details
- 10,019 Sq Ft Lot
- Property fronts a private road
- Near Conservation Area
- Street terminates at a dead end
- Garden
- Property is zoned RC
Parking
- 1 Car Attached Garage
- Basement Garage
- Open Parking
Home Design
- Block Foundation
- Shingle Roof
- Asphalt Roof
- Shingle Siding
- Concrete Perimeter Foundation
Interior Spaces
- 2,155 Sq Ft Home
- 2-Story Property
- Cathedral Ceiling
- Ceiling Fan
- Skylights
- Recessed Lighting
- 2 Fireplaces
- Wood Burning Fireplace
- Bay Window
- Living Room
- Finished Basement
- Interior Basement Entry
- Laundry Room
Kitchen
- Dishwasher
- Kitchen Island
Flooring
- Wood
- Carpet
Bedrooms and Bathrooms
- 4 Bedrooms
- Primary bedroom located on second floor
- Cedar Closet
- Linen Closet
- 2 Full Bathrooms
Location
- Property is near shops
Utilities
- Cooling Available
- Hot Water Heating System
- Gas Water Heater
- Septic Tank
Listing and Financial Details
- Assessor Parcel Number 227015
Community Details
Overview
- No Home Owners Association
- Craigville Conferenc Subdivision
Recreation
- Community Playground
Map
Home Values in the Area
Average Home Value in this Area
Tax History
| Year | Tax Paid | Tax Assessment Tax Assessment Total Assessment is a certain percentage of the fair market value that is determined by local assessors to be the total taxable value of land and additions on the property. | Land | Improvement |
|---|---|---|---|---|
| 2025 | $4,258 | $526,300 | $205,300 | $321,000 |
| 2024 | $4,092 | $523,900 | $205,300 | $318,600 |
| 2023 | $3,871 | $464,100 | $186,700 | $277,400 |
| 2022 | $3,605 | $374,000 | $128,400 | $245,600 |
| 2021 | $3,530 | $336,500 | $130,400 | $206,100 |
| 2020 | $3,486 | $318,100 | $130,400 | $187,700 |
| 2019 | $3,447 | $305,600 | $138,300 | $167,300 |
| 2018 | $3,429 | $305,600 | $161,100 | $144,500 |
| 2017 | $3,118 | $289,800 | $161,100 | $128,700 |
| 2016 | $3,372 | $309,400 | $163,900 | $145,500 |
| 2015 | $3,027 | $279,000 | $156,400 | $122,600 |
Property History
| Date | Event | Price | Change | Sq Ft Price |
|---|---|---|---|---|
| 07/08/2025 07/08/25 | Price Changed | $1,150,000 | -2.1% | $534 / Sq Ft |
| 05/07/2025 05/07/25 | For Sale | $1,175,000 | -- | $545 / Sq Ft |
Purchase History
| Date | Type | Sale Price | Title Company |
|---|---|---|---|
| Quit Claim Deed | -- | None Available | |
| Deed | $285,000 | -- |
Mortgage History
| Date | Status | Loan Amount | Loan Type |
|---|---|---|---|
| Previous Owner | $200,000 | Stand Alone Refi Refinance Of Original Loan | |
| Previous Owner | $200,000 | Closed End Mortgage | |
| Previous Owner | $111,500 | No Value Available | |
| Previous Owner | $135,000 | No Value Available | |
| Previous Owner | $140,000 | Purchase Money Mortgage | |
| Previous Owner | $67,000 | No Value Available | |
| Previous Owner | $70,000 | No Value Available |
Similar Homes in the area
Source: Cape Cod & Islands Association of REALTORS®
MLS Number: 22502142
APN: CENT-000227-000000-000015
- 41 Pinecrest Rd
- 40 Joan Rd
- 35 Oreo Ln
- 278 Riverview Ln
- 290 Riverview Ln
- 67 Sea Meadow Cir
- 2 Centerville Ave
- 17 Cedar Point Cir
- 780 Craigville Beach Rd Unit 10
- 780 Craigville Beach Rd Unit 1
- 156 S Main St
- 825 W Main St Unit 17
- 733 W Main St Unit G
- 1006 Craigville Beach Rd Unit 4
- 142 Greely Ave
- 68 Fifth Ave
- 48 4th Ave
- 142 Greely Ave
- 25 Centerville Ave
- 940 W Main St Unit 6
- 26 Townhouse Ct Unit 26 Townhouse Ct
- 28 Sterling Rd
- 61 Nautical Way
- 572 Main St Unit 3
- 147 North St Unit A
- 83 Breakwater Shores Dr Unit 2
- 474 Main St
- 40 Pleasant St
- 60 Pleasant St Unit 3B
- 265 Communication Way
- 20 Brigantine Ave
- 50 Hane Rd
- 86 Scudders Ln
- 86 Scudder's Ln
- 107 Ocean Ave Unit 211
- 91 Ocean Ave Unit 413
- 1B Church St
- 18 Lyndale Rd
