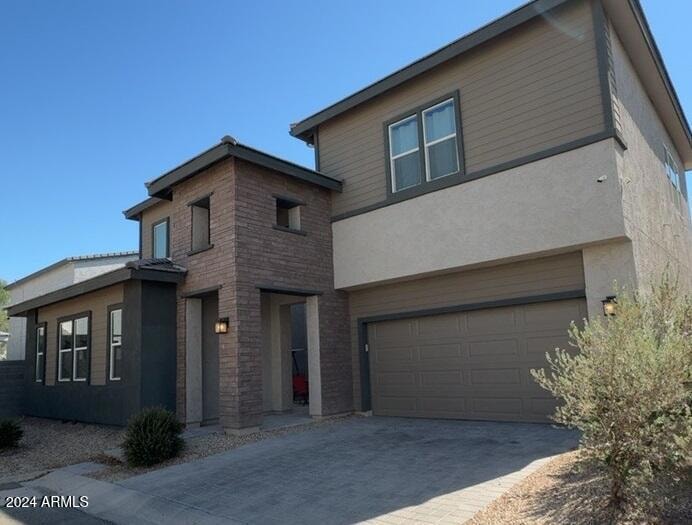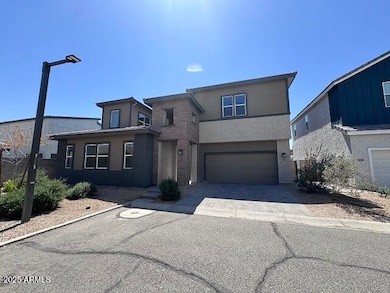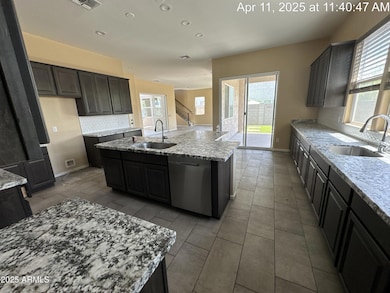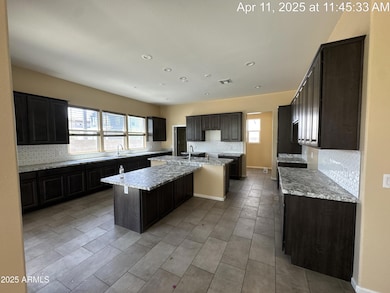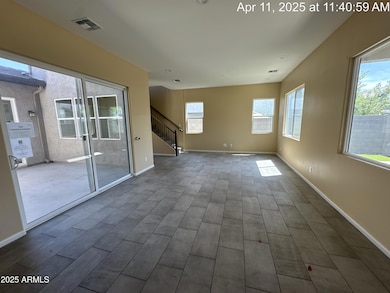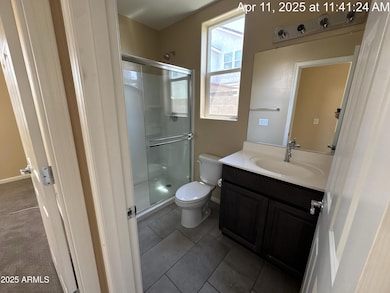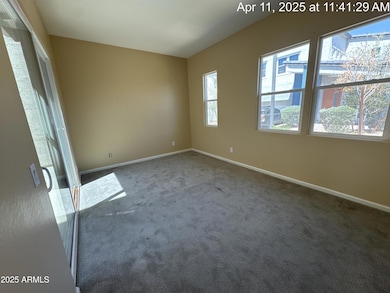
359 N 157th Ln Goodyear, AZ 85338
Canyon Trails NeighborhoodEstimated payment $2,569/month
Highlights
- Contemporary Architecture
- Private Yard
- Covered patio or porch
- Granite Countertops
- Heated Community Pool
- 2 Car Direct Access Garage
About This Home
Contemporary two story home with one bedroom and one full bathroom on the ground floor. Open kitchen with island.
Listing Agent
Beth Jo Zeitzer
R.O.I. Properties License #BR044331000 Listed on: 05/14/2025
Home Details
Home Type
- Single Family
Est. Annual Taxes
- $2,365
Year Built
- Built in 2019 | Under Construction
Lot Details
- 3,000 Sq Ft Lot
- Desert faces the front of the property
- Block Wall Fence
- Front Yard Sprinklers
- Private Yard
HOA Fees
- $157 Monthly HOA Fees
Parking
- 2 Car Direct Access Garage
- Garage Door Opener
Home Design
- Contemporary Architecture
- Brick Exterior Construction
- Wood Frame Construction
- Tile Roof
- Concrete Roof
- Stone Exterior Construction
- Stucco
Interior Spaces
- 2,464 Sq Ft Home
- 2-Story Property
- Ceiling height of 9 feet or more
- Ceiling Fan
- Double Pane Windows
- ENERGY STAR Qualified Windows with Low Emissivity
- Vinyl Clad Windows
- Tinted Windows
- Washer and Dryer Hookup
Kitchen
- Breakfast Bar
- Electric Cooktop
- Built-In Microwave
- ENERGY STAR Qualified Appliances
- Kitchen Island
- Granite Countertops
Flooring
- Carpet
- Tile
Bedrooms and Bathrooms
- 4 Bedrooms
- Primary Bathroom is a Full Bathroom
- 3 Bathrooms
- Dual Vanity Sinks in Primary Bathroom
- Low Flow Plumbing Fixtures
- Bathtub With Separate Shower Stall
Eco-Friendly Details
- ENERGY STAR/CFL/LED Lights
- ENERGY STAR Qualified Equipment for Heating
Outdoor Features
- Covered patio or porch
Schools
- Desert Thunder Elementary And Middle School
- Desert Edge High School
Utilities
- Zoned Heating and Cooling System
- High Speed Internet
- Cable TV Available
Listing and Financial Details
- Tax Lot 42
- Assessor Parcel Number 500-16-311
Community Details
Overview
- Association fees include ground maintenance
- Bella Rosa HOA, Phone Number (623) 377-5495
- Bella Rosa At Canyon Trails Amd Subdivision, Fairview Floorplan
Recreation
- Community Playground
- Heated Community Pool
Map
Home Values in the Area
Average Home Value in this Area
Tax History
| Year | Tax Paid | Tax Assessment Tax Assessment Total Assessment is a certain percentage of the fair market value that is determined by local assessors to be the total taxable value of land and additions on the property. | Land | Improvement |
|---|---|---|---|---|
| 2025 | $2,365 | $25,658 | -- | -- |
| 2024 | $2,342 | $19,173 | -- | -- |
| 2023 | $2,342 | $33,200 | $6,640 | $26,560 |
| 2022 | $2,606 | $29,730 | $5,940 | $23,790 |
| 2021 | $2,419 | $28,530 | $5,700 | $22,830 |
| 2020 | $2,684 | $28,720 | $5,740 | $22,980 |
| 2019 | $237 | $2,805 | $2,805 | $0 |
Property History
| Date | Event | Price | Change | Sq Ft Price |
|---|---|---|---|---|
| 06/30/2025 06/30/25 | Price Changed | $399,900 | -4.8% | $162 / Sq Ft |
| 05/14/2025 05/14/25 | For Sale | $419,900 | +9.2% | $170 / Sq Ft |
| 08/07/2020 08/07/20 | Sold | $384,444 | 0.0% | $153 / Sq Ft |
| 07/15/2020 07/15/20 | Pending | -- | -- | -- |
| 06/17/2020 06/17/20 | Price Changed | $384,444 | +1.3% | $153 / Sq Ft |
| 06/10/2020 06/10/20 | Price Changed | $379,444 | +3.5% | $151 / Sq Ft |
| 05/11/2020 05/11/20 | Price Changed | $366,444 | 0.0% | $146 / Sq Ft |
| 03/26/2020 03/26/20 | Price Changed | $366,544 | +0.3% | $146 / Sq Ft |
| 02/25/2020 02/25/20 | Price Changed | $365,444 | +8.1% | $145 / Sq Ft |
| 12/27/2019 12/27/19 | Price Changed | $338,120 | -5.2% | $135 / Sq Ft |
| 09/03/2019 09/03/19 | For Sale | $356,725 | -- | $142 / Sq Ft |
Purchase History
| Date | Type | Sale Price | Title Company |
|---|---|---|---|
| Trustee Deed | $581,044 | -- | |
| Quit Claim Deed | -- | -- | |
| Warranty Deed | $550,000 | American Title Service Agency | |
| Warranty Deed | $600,000 | -- | |
| Special Warranty Deed | $382,844 | Clear Title Agency Of Az |
Mortgage History
| Date | Status | Loan Amount | Loan Type |
|---|---|---|---|
| Previous Owner | $533,500 | New Conventional | |
| Previous Owner | $599,500 | Seller Take Back |
Similar Homes in Goodyear, AZ
Source: Arizona Regional Multiple Listing Service (ARMLS)
MLS Number: 6866241
APN: 500-16-311
- 367 N 157th Ln
- 399 N 157th Ln
- 15718 W Polk St
- 15835 W Woodlands Ave
- 15814 W Adams St
- 15910 W Fillmore St
- 15955 W Woodlands Ave
- 15969 W Adams St
- 141 S 156th Dr
- 15877 W Diamond St
- 15461 W Jefferson St
- 16086 W Jefferson St
- 1073 N 159th Dr Unit 2
- 710 N 152nd Dr
- 15339 W Jefferson St
- 206 N 152nd Ave
- 16118 W Morning Glory St
- 16129 W Latham St
- 16238 W Washington St
- 1225 N 159th Ln
- 371 N 157th Ln
- 15732 W Melvin St
- 15715 W Melvin St
- 15694 W Melvin St
- 15814 W Fillmore St
- 15744 W Pierce St
- 15820 W Jefferson St
- 15721 W Madison St
- 15821 W Madison St
- 15853 W Diamond St
- 15380 W Fillmore St
- 15385 W Fillmore St
- 15545 W Hudson Way
- 15974 W Diamond St
- 16019 W Linden St
- 16002 W Jackson St
- 15781 W Moreland St
- 15400 W Roosevelt St
- 16117 W Madison St
- 1237 N 157th Ln
