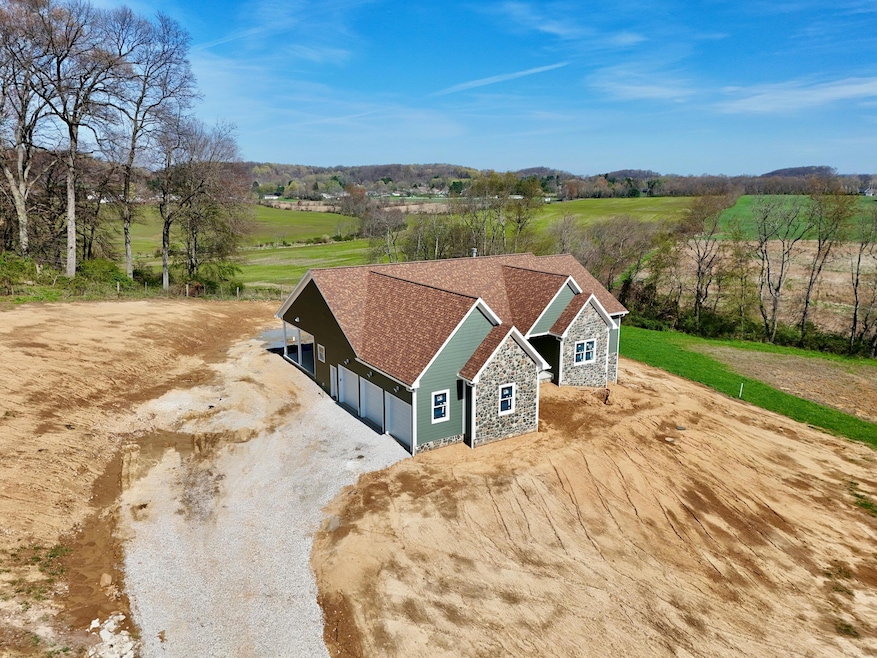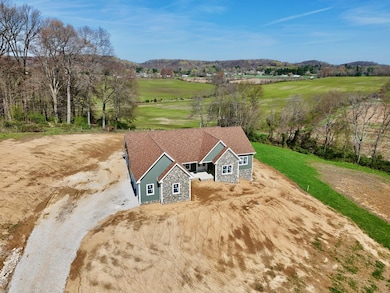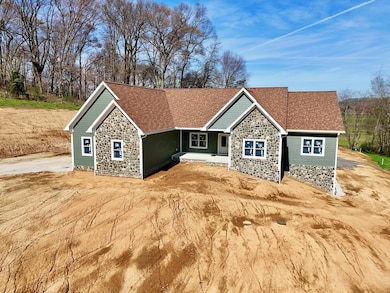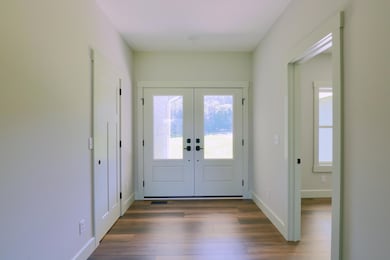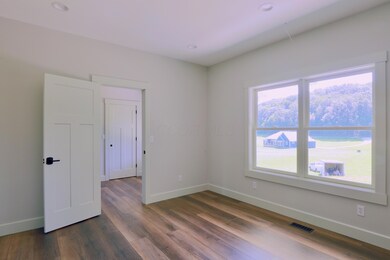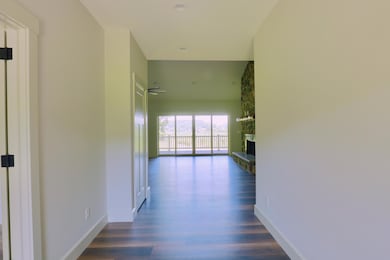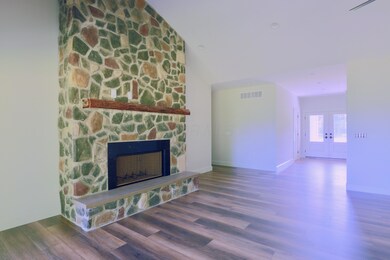
3597 Country Club Rd SW Lancaster, OH 43130
Estimated payment $8,290/month
Highlights
- New Construction
- Ranch Style House
- In-Law or Guest Suite
- Deck
- 3 Car Attached Garage
- Patio
About This Home
With meticulous attention to detail and quality, this custom walkout ranch may be the best built home you'll find. Designed for the peace of mind of maintenance-free living, this home exceeds expectations with 2 x 6 exterior walls, overengineered framing & foundation, insulated siding, Azek trims, and fine LVP floors to name a few. An impressive kitchen with custom cabinetry, paneled Thermador appliances, quartz countertops, and 'work-in' pantry will adjoin the cathedral family room with full height stone hearth. Owner's suite features a luxurious bath with oversized walk-in shower, heated floors, and huge closet w/ custom shelving system. Flexible first floor den/4th bedroom and laundry with cabinetry. 3,000+ SF walkout lower level is roughed-in for multi-generational living w/ a second kitchen, living, bedroom, and bath. 3-car finished garage and 3 covered porches including 10' x 52' rear composite deck w/ elevated views over 300+ acres of adjacent state land. See the details before approx. finish date of June 1, 2025! See A2A.
Home Details
Home Type
- Single Family
Est. Annual Taxes
- $73
Year Built
- Built in 2025 | New Construction
Lot Details
- 2.67 Acre Lot
- Sloped Lot
Parking
- 3 Car Attached Garage
- Side or Rear Entrance to Parking
Home Design
- Ranch Style House
- Block Foundation
- Vinyl Siding
- Stone Exterior Construction
Interior Spaces
- 2,650 Sq Ft Home
- Wood Burning Fireplace
- Family Room
- Laundry on main level
Kitchen
- Gas Range
- Dishwasher
Bedrooms and Bathrooms
- 4 Main Level Bedrooms
- In-Law or Guest Suite
Basement
- Recreation or Family Area in Basement
- Basement Window Egress
Outdoor Features
- Deck
- Patio
Utilities
- Forced Air Heating and Cooling System
- Heating System Uses Gas
- Well
- Gas Water Heater
- Private Sewer
Listing and Financial Details
- Assessor Parcel Number 01-80070-670
Map
Home Values in the Area
Average Home Value in this Area
Tax History
| Year | Tax Paid | Tax Assessment Tax Assessment Total Assessment is a certain percentage of the fair market value that is determined by local assessors to be the total taxable value of land and additions on the property. | Land | Improvement |
|---|---|---|---|---|
| 2024 | $73 | $790 | $790 | -- |
| 2023 | $30 | $15,170 | $15,170 | -- |
| 2022 | $31 | $15,170 | $15,170 | $0 |
| 2021 | $30 | $13,790 | $13,790 | $0 |
| 2020 | $0 | $0 | $0 | $0 |
Property History
| Date | Event | Price | Change | Sq Ft Price |
|---|---|---|---|---|
| 04/10/2025 04/10/25 | For Sale | $1,500,000 | -- | $566 / Sq Ft |
Similar Homes in Lancaster, OH
Source: Columbus and Central Ohio Regional MLS
MLS Number: 225011546
APN: 01-80070-670
- 517 Ross Rd SE
- 2300 Stonewall Cemetery Rd SW
- 0 Bis Rd SW Unit 225005143
- 43 Blue Valley Rd SW
- 2530 Hamburg Rd SW
- 596 Stump Hollow Rd SE
- 819 Spring St
- 531 W Hubert Ave
- 507 W Hubert Ave
- 302 W Hubert Ave
- 1129 Coventry Cir
- 846 4th St
- 812 3rd St
- 0 Revenge Rd SW Unit 225014146
- 0 Revenge Rd SW Unit 225014148
- 817 Pennsylvania Ave
- 810 4th St
- 130 Boving Rd
- 4590 Hopewell Church Rd SW
- 206 Water St
- 139 Whiley Ave
- 322 E Chestnut St
- 123 N Broad St
- 315 Washington Ave
- 805 E Wheeling St
- 601 N Maple St
- 225 E Allen St Unit 225 East Allen Street
- 1317 E Wheeling St
- 1733 Bellmeadow Dr
- 1237 Watermark Dr
- 1300 Community Way
- 1545 Timbertop St
- 2753 Michaelsway Ave
- 1250 Sheridan Dr
- 1420 Laura Ave
- 1366 Sheridan Dr
- 1410 Sheridan Dr
- 2661 Spring Grove Ave
- 1503 D Monmouth St
- 1939 Independence Blvd
