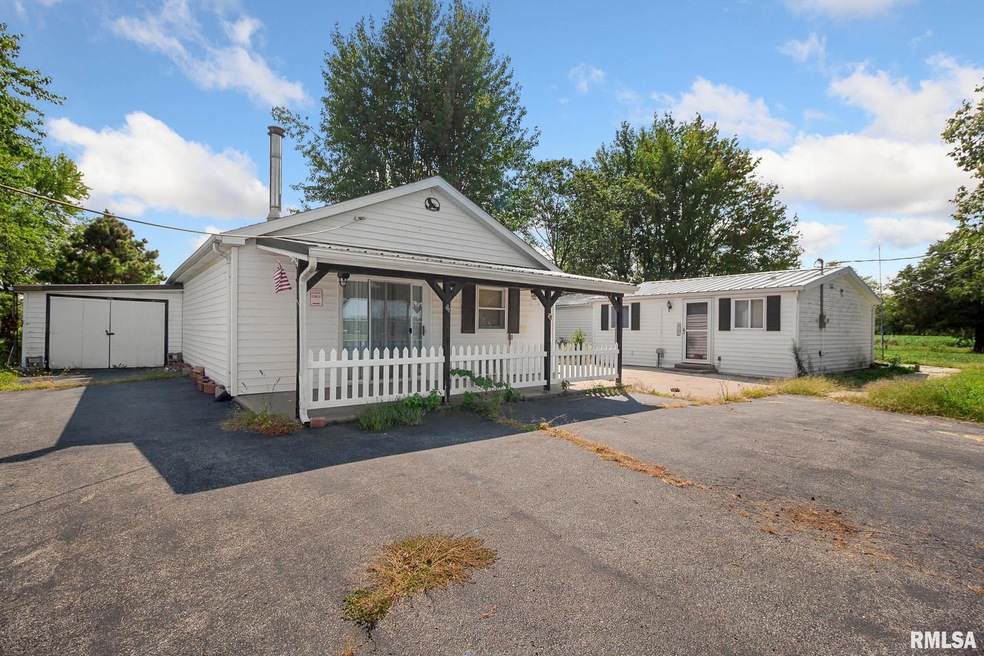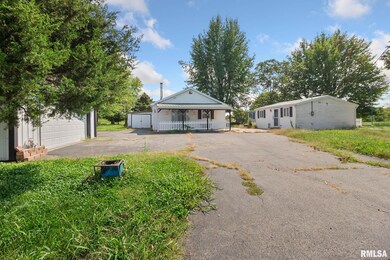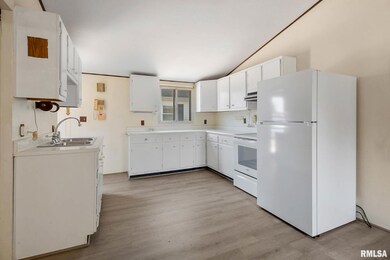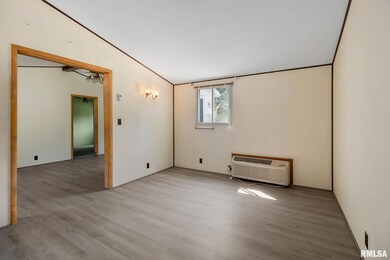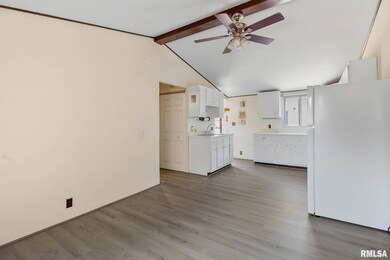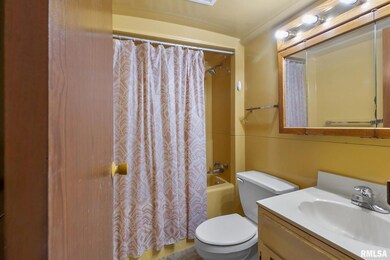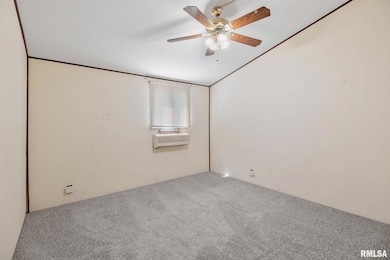
$115,000
- 3 Beds
- 1 Bath
- 960 Sq Ft
- 1924 N 7th St
- Murphysboro, IL
Welcome to 1924 N 7th Ext in Murphysboro — a beautifully updated 3-bedroom, 1-bath home that’s been taken down to the studs and brought back to life. Enjoy peace of mind with a brand-new roof, siding, electrical service, HVAC, and updated plumbing. Inside, every detail has been refreshed, including new paint, flooring, cabinets, appliances, and interior doors. Whether you're a first-time buyer or
Bob Davenport RE/MAX Realty Central
