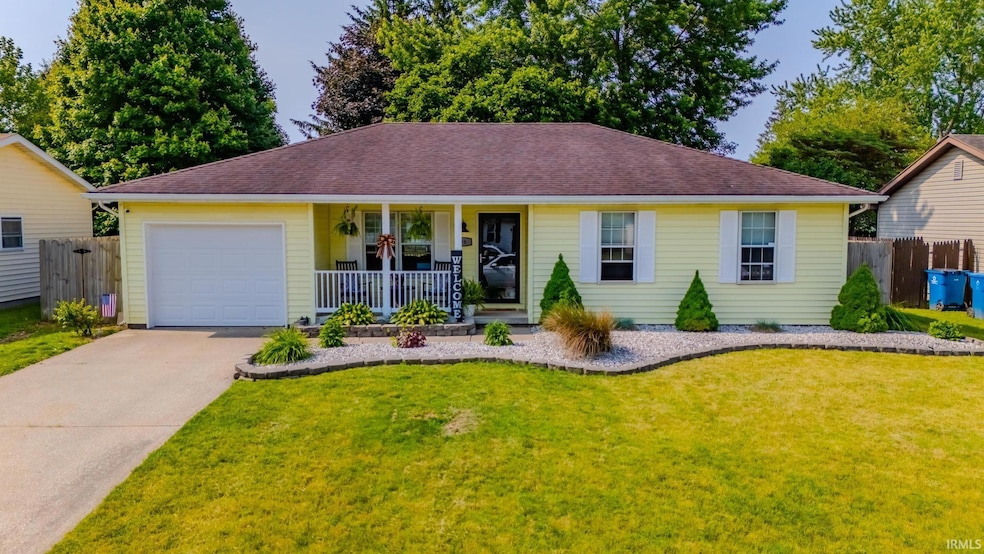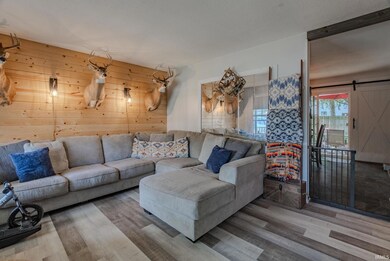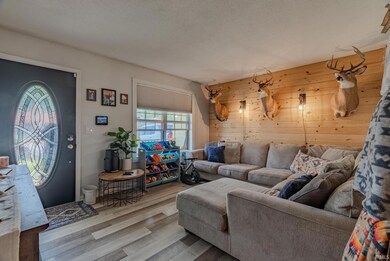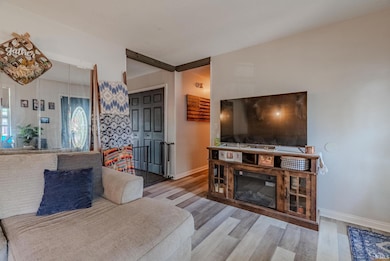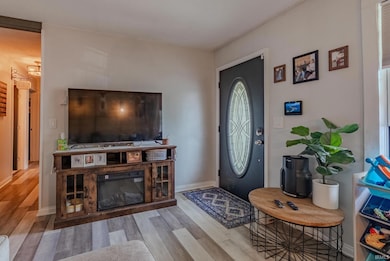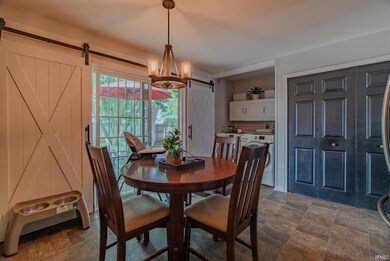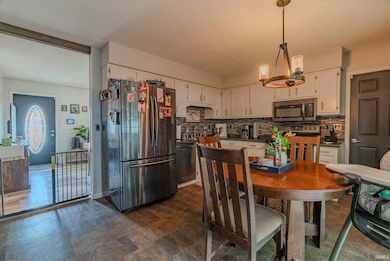
36 Jacks St Gas City, IN 46933
Estimated payment $1,154/month
Highlights
- 1 Car Attached Garage
- 1-Story Property
- Level Lot
About This Home
Charming Fully Renovated Home in Gas City! This beautifully remodeled home is move-in ready and full of stylish, modern updates throughout! From the moment you arrive, you'll fall in love with the curb appeal and welcoming feel of this adorable property. Step inside to find fresh flooring, paint, trim, interior doors, light fixtures, and more! Enjoy the cozy living area featuring a beautiful wood accent wall. The absolutely gorgeous kitchen is the heart of the home boasting updated cabinetry, sleek stainless steel appliances, excellent pantry and storage space, and plenty of room for a dining area. Sliding glass doors open directly from the kitchen to the fenced-in backyard, making it perfect for indoor-outdoor living. Fully renovated bathroom with newer tub, vanity, fixtures, lighting, and bluetooth-enabled vent fan. Oversized 30-foot deep garage is perfect for your vehicle, hobbies, or extra storage needs. This one won't last long!
Listing Agent
Moving Real Estate Brokerage Email: conniezirkle@yahoo.com Listed on: 06/03/2025
Home Details
Home Type
- Single Family
Est. Annual Taxes
- $2,654
Year Built
- Built in 1988
Lot Details
- 7,579 Sq Ft Lot
- Lot Dimensions are 66x115
- Level Lot
Parking
- 1 Car Attached Garage
- Off-Street Parking
Home Design
- Slab Foundation
- Vinyl Construction Material
Interior Spaces
- 1,005 Sq Ft Home
- 1-Story Property
Bedrooms and Bathrooms
- 3 Bedrooms
- 1 Full Bathroom
Schools
- Westview/Northview Elementary School
- R J Basket Middle School
- Mississinewa High School
Utilities
- Cooling System Mounted In Outer Wall Opening
- Radiant Ceiling
Community Details
- Southeast Plain Subdivision
Listing and Financial Details
- Assessor Parcel Number 27-07-34-404-127.000-018
Map
Home Values in the Area
Average Home Value in this Area
Tax History
| Year | Tax Paid | Tax Assessment Tax Assessment Total Assessment is a certain percentage of the fair market value that is determined by local assessors to be the total taxable value of land and additions on the property. | Land | Improvement |
|---|---|---|---|---|
| 2024 | $2,654 | $132,700 | $16,000 | $116,700 |
| 2023 | $972 | $115,900 | $16,000 | $99,900 |
| 2022 | $840 | $100,700 | $13,900 | $86,800 |
| 2021 | $706 | $91,500 | $13,900 | $77,600 |
| 2020 | $601 | $87,100 | $13,900 | $73,200 |
| 2019 | $506 | $81,500 | $13,900 | $67,600 |
| 2018 | $427 | $78,500 | $13,900 | $64,600 |
| 2017 | $424 | $78,900 | $13,900 | $65,000 |
| 2016 | $401 | $78,900 | $13,900 | $65,000 |
| 2014 | $292 | $71,600 | $13,900 | $57,700 |
| 2013 | $292 | $71,900 | $13,900 | $58,000 |
Property History
| Date | Event | Price | Change | Sq Ft Price |
|---|---|---|---|---|
| 06/28/2025 06/28/25 | Pending | -- | -- | -- |
| 06/03/2025 06/03/25 | For Sale | $169,900 | +23.1% | $169 / Sq Ft |
| 04/12/2023 04/12/23 | Sold | $138,000 | +0.4% | $137 / Sq Ft |
| 03/17/2023 03/17/23 | Pending | -- | -- | -- |
| 03/14/2023 03/14/23 | For Sale | $137,500 | +88.4% | $137 / Sq Ft |
| 02/27/2015 02/27/15 | Sold | $73,000 | -11.5% | $73 / Sq Ft |
| 12/17/2014 12/17/14 | Pending | -- | -- | -- |
| 11/11/2014 11/11/14 | For Sale | $82,500 | -- | $82 / Sq Ft |
Purchase History
| Date | Type | Sale Price | Title Company |
|---|---|---|---|
| Warranty Deed | $138,000 | None Listed On Document |
Mortgage History
| Date | Status | Loan Amount | Loan Type |
|---|---|---|---|
| Open | $135,500 | FHA | |
| Previous Owner | $34,116 | Unknown | |
| Previous Owner | $25,000 | New Conventional |
Similar Homes in Gas City, IN
Source: Indiana Regional MLS
MLS Number: 202521048
APN: 27-07-34-404-127.000-018
- 46 Jacks St
- 614 E South B St
- 523 E South D St
- 416 E South D St
- 416 E South C St
- 412 E South C St
- 406 E South B St
- 316 E South C St
- 68 Cobblestone Blvd
- 66 Cobblestone Blvd
- 1207 Trace Ave
- 1205 Trace Ave
- 313 E South B St
- 906 E North St E
- 219 E South A St
- 107 E South F St
- 0 E Farmington Tract 3
- 4450 Farmington Rd
- 823 E North G St
- 107 W South B St
