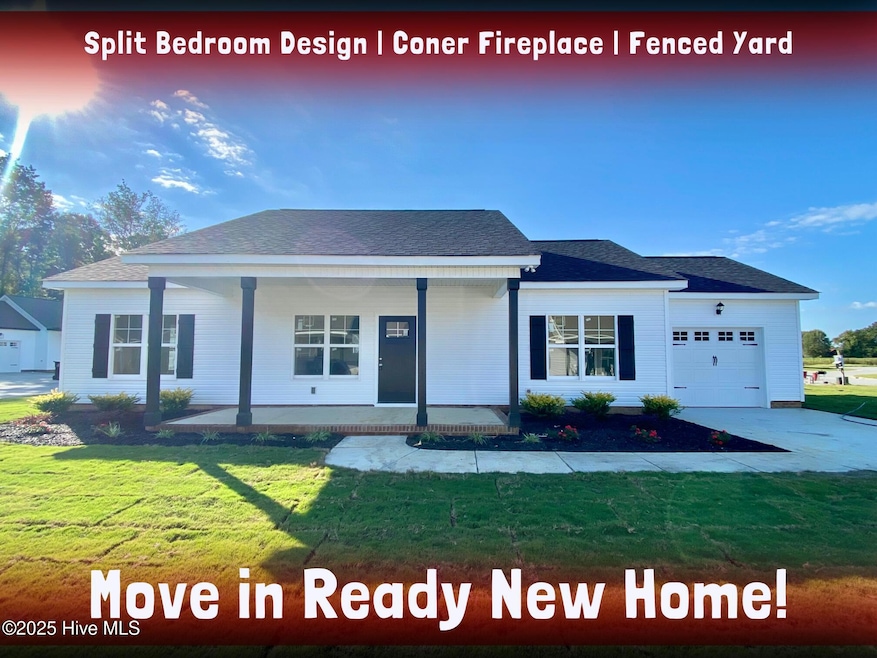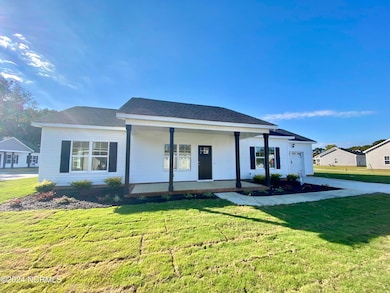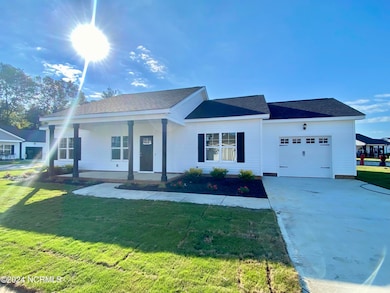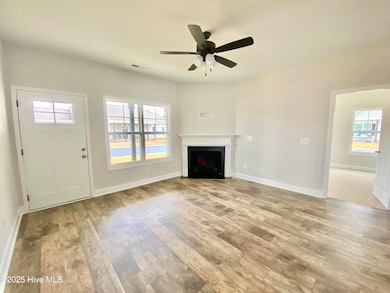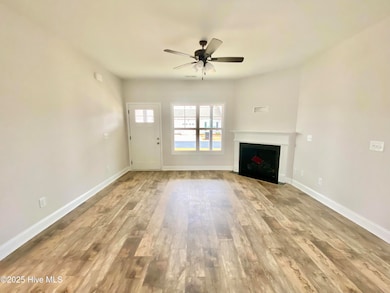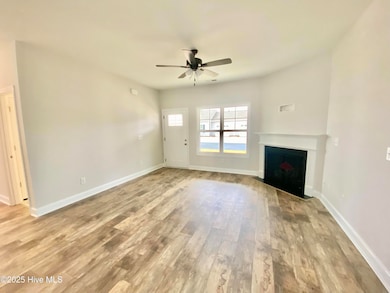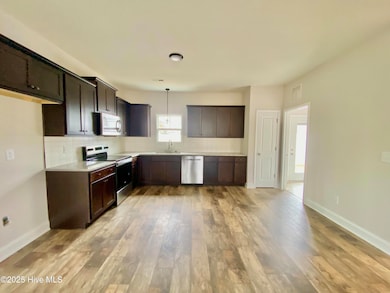
36 Kevior Ave Four Oaks, NC 27524
Ingrams NeighborhoodEstimated payment $1,554/month
Total Views
12,473
3
Beds
2
Baths
1,242
Sq Ft
$221
Price per Sq Ft
Highlights
- 1 Fireplace
- Porch
- 1-Story Property
- No HOA
- Heat Pump System
About This Home
Come see our SPACIOUS Aurora SINGLE FAMILY RANCH HOME!!! Three bedroom, two bath home, large family room with gas logs, open floor plan and one car garage!! Master bedroom large with WIC and attached bath! Secondary bedrooms do not disappoint! Enjoy all Austin-Parker Village has to offer and NO HOA!! this home sits at the subdivision entrance and is an easy commute to RTP or SJAFB!!!
Home Details
Home Type
- Single Family
Est. Annual Taxes
- $375
Year Built
- Built in 2024
Home Design
- Slab Foundation
- Wood Frame Construction
- Shingle Roof
- Vinyl Siding
- Stick Built Home
Interior Spaces
- 1,242 Sq Ft Home
- 1-Story Property
- 1 Fireplace
Bedrooms and Bathrooms
- 3 Bedrooms
- 2 Full Bathrooms
Parking
- 1 Car Attached Garage
- Front Facing Garage
Schools
- Four Oaks Elementary School
- Four Oaks Middle School
- South Johnston High School
Additional Features
- Porch
- 8,712 Sq Ft Lot
- Heat Pump System
Community Details
- No Home Owners Association
Listing and Financial Details
- Tax Lot 19
- Assessor Parcel Number 08i11014e
Map
Create a Home Valuation Report for This Property
The Home Valuation Report is an in-depth analysis detailing your home's value as well as a comparison with similar homes in the area
Home Values in the Area
Average Home Value in this Area
Tax History
| Year | Tax Paid | Tax Assessment Tax Assessment Total Assessment is a certain percentage of the fair market value that is determined by local assessors to be the total taxable value of land and additions on the property. | Land | Improvement |
|---|---|---|---|---|
| 2024 | $375 | $35,000 | $35,000 | $0 |
| 2023 | $369 | $35,000 | $35,000 | $0 |
| 2022 | $377 | $35,000 | $35,000 | $0 |
Source: Public Records
Property History
| Date | Event | Price | Change | Sq Ft Price |
|---|---|---|---|---|
| 06/18/2025 06/18/25 | Price Changed | $275,000 | -3.2% | $221 / Sq Ft |
| 01/10/2025 01/10/25 | Price Changed | $284,000 | +3.6% | $229 / Sq Ft |
| 11/04/2024 11/04/24 | Price Changed | $274,000 | +1.9% | $221 / Sq Ft |
| 08/26/2024 08/26/24 | For Sale | $269,000 | -- | $217 / Sq Ft |
Source: Hive MLS
Purchase History
| Date | Type | Sale Price | Title Company |
|---|---|---|---|
| Warranty Deed | $35,000 | None Listed On Document |
Source: Public Records
Similar Homes in Four Oaks, NC
Source: Hive MLS
MLS Number: 100462857
APN: 08I11014E
Nearby Homes
- 31 Kevior Ave
- Lot 1 U S Highway 301 S
- 125 Evans St
- 205 Austin St
- 110 Grady St
- 0 Allendale Rd
- 103 E Allen St
- 307 S Main St
- 203 S Main St Unit B
- 203 S Main St Unit A
- 207 S Main St Unit B
- 207 S Main St Unit A
- 846 Barbour Farm Ln
- 504 Tucker St
- 106 W North Railroad St
- 0 N Main St
- 187 Oakfield Trace Dr
- 175 Oakfield Trace Dr
- 163 Oakfield Trace Dr
- 188 Oakfield Trace Dr
- 142 Ridgemoore Ct
- 259 Johnson Ridge Way Unit 1
- 261 Johnson Ridge Way Unit 1
- 260 Johnson Ridge Way Unit 1
- 327 Kandypoo Dr
- 147 Tap Ln
- 2222 Nc-210
- 2222 N Carolina 210
- 939 Rand St
- 833 Ward St
- 7018 Nc-210
- 7048 Nc-210
- 261 Ogburn Rd
- 121 Patricia Dr
- 184 Cowlilly Ct
- 75 Cherryhill Dr
- 108 Patricia Dr
- 184 Cowlily Ct
- 196 Cowlily Ct
- 200 Cowlily Ct
