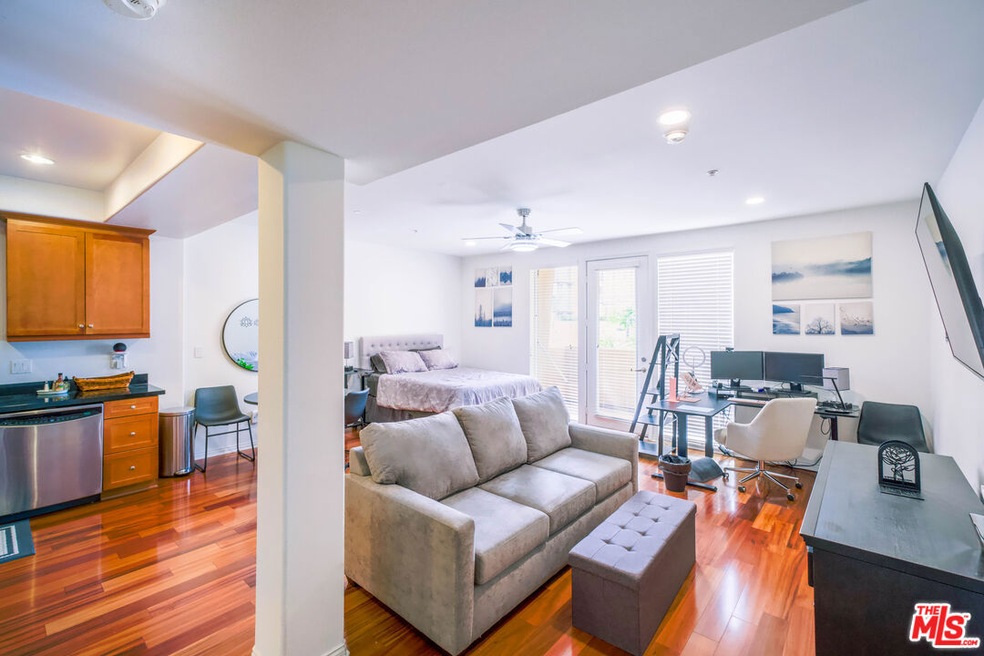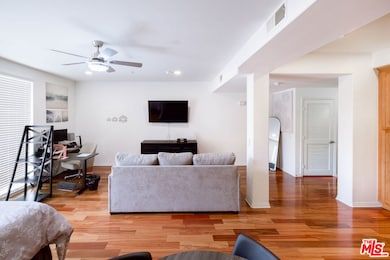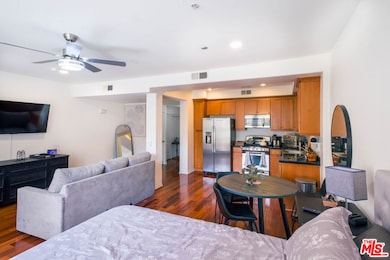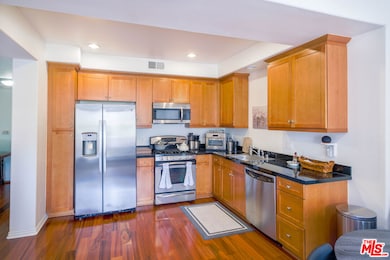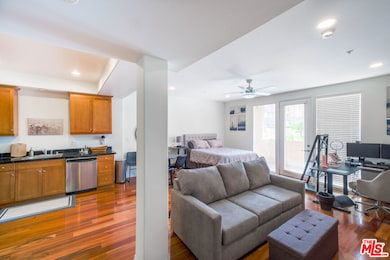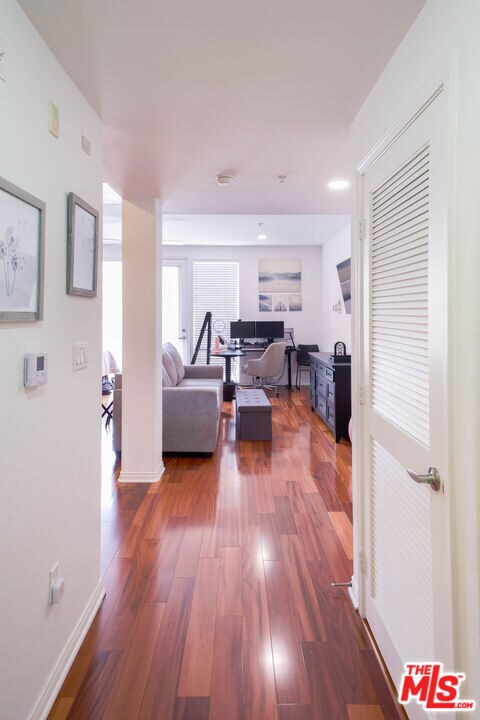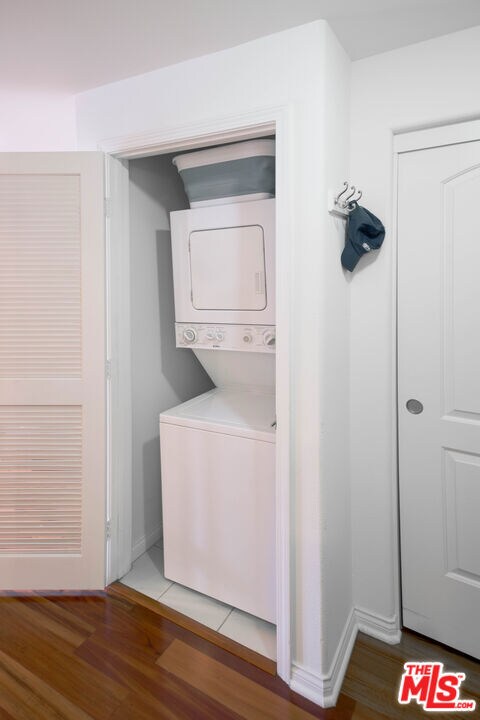
Puerta Del Sol 360 W Avenue 26 Unit 111 Los Angeles, CA 90031
Lincoln Heights NeighborhoodEstimated payment $3,064/month
Highlights
- Fitness Center
- 1-minute walk to Lincoln Heights/Cypress Park Station
- Gated Community
- Abraham Lincoln High School Rated A
- Gated Parking
- 1.24 Acre Lot
About This Home
Step into this welcoming and open studio unit in Puerta Del Sol! Large floor-to-ceiling windows allow ample sunlight and a view to the generous and lush community courtyard. Features a large enclosed patio which beckons you to enjoy the outdoors and dine al fresco! An open floor plan and a dining nook adorn the bright and airy living room which flows seamlessly to a thoughtfully laid out and well-appointed kitchen complete with gas range, toaster oven, microwave, dishwasher and refrigerator with a built-in filtered water tap. In-unit laundry is offered in a concealed laundry closet with a stack-able washer and dryer. The primary bathroom is a generous size complete with an updated shower and bathtub as well as a built-in linen nook. Finally, a generous double size closet in the entry hallway affords ample storage. Trash is included with HOA dues as well as a secure gated underground assigned parking spot. Community amenities include a gym, community room and BBQ area. Fantastic location just steps away from the Lincoln/Cypress Metro Line station providing easy access to DTLA, Chinatown and Crypto.com Arena. Restaurants, bars and vintage shops abound on nearby Figueroa offering a walkable playground. Close proximity to LA County USC Medical Center, Keck Hospital, Loyola Law School and USC Keck School of Medicine. Enjoy the booming food scene in Lincoln Heights with convenient access to such gems as The Airliner, Moo's Craft BBQ, Yumami, El Huarachito and Heights Deli and Bottle Shop.
Property Details
Home Type
- Condominium
Est. Annual Taxes
- $4,449
Year Built
- Built in 2006 | Remodeled
Lot Details
- South Facing Home
- Gated Home
- Wrought Iron Fence
HOA Fees
- $500 Monthly HOA Fees
Parking
- 1 Car Direct Access Garage
- Private Parking
- Garage Door Opener
- Gated Parking
Interior Spaces
- 640 Sq Ft Home
- 4-Story Property
- High Ceiling
- Ceiling Fan
- Recessed Lighting
- Double Pane Windows
- Blinds
- French Doors
- Living Room
- Dining Area
- Engineered Wood Flooring
- Courtyard Views
- Security Lights
Kitchen
- Breakfast Area or Nook
- Open to Family Room
- Oven or Range
- Gas and Electric Range
- Range Hood
- Microwave
- Water Line To Refrigerator
- Dishwasher
- Granite Countertops
- Disposal
Bedrooms and Bathrooms
- Walk-In Closet
- 1 Full Bathroom
- Bathtub with Shower
Laundry
- Laundry in unit
- Dryer
- Washer
Outdoor Features
- Enclosed patio or porch
Location
- City Lot
Utilities
- Forced Air Heating and Cooling System
- Property is located within a water district
- Central Water Heater
- Cable TV Available
Listing and Financial Details
- Assessor Parcel Number 5205-012-020
Community Details
Overview
- Association fees include trash, building and grounds
- 165 Units
- Puerta Del Sol Association, Phone Number (800) 400-2284
- Low-Rise Condominium
Amenities
- Outdoor Cooking Area
- Community Barbecue Grill
- Meeting Room
- Recreation Room
- Community Mailbox
Recreation
- Fitness Center
Pet Policy
- Pets Allowed
Security
- Card or Code Access
- Gated Community
Map
About Puerta Del Sol
Home Values in the Area
Average Home Value in this Area
Tax History
| Year | Tax Paid | Tax Assessment Tax Assessment Total Assessment is a certain percentage of the fair market value that is determined by local assessors to be the total taxable value of land and additions on the property. | Land | Improvement |
|---|---|---|---|---|
| 2024 | $4,449 | $356,336 | $204,854 | $151,482 |
| 2023 | $4,361 | $349,350 | $200,838 | $148,512 |
| 2022 | $4,157 | $342,500 | $196,900 | $145,600 |
| 2021 | $3,625 | $294,852 | $150,750 | $144,102 |
| 2019 | $3,489 | $286,109 | $146,280 | $139,829 |
| 2018 | $3,473 | $280,500 | $143,412 | $137,088 |
| 2016 | $2,571 | $207,104 | $78,285 | $128,819 |
| 2015 | $2,534 | $203,995 | $77,110 | $126,885 |
| 2014 | $2,414 | $189,000 | $117,000 | $72,000 |
Property History
| Date | Event | Price | Change | Sq Ft Price |
|---|---|---|---|---|
| 06/04/2025 06/04/25 | Price Changed | $2,200 | 0.0% | $3 / Sq Ft |
| 04/25/2025 04/25/25 | For Sale | $399,000 | 0.0% | $623 / Sq Ft |
| 03/20/2025 03/20/25 | For Rent | $2,500 | -- | -- |
Purchase History
| Date | Type | Sale Price | Title Company |
|---|---|---|---|
| Grant Deed | $342,500 | California Best Title | |
| Grant Deed | $275,000 | Ticor Title Co | |
| Grant Deed | $200,000 | Fidelity Sherman Oaks | |
| Grant Deed | $263,000 | First American Title Company |
Mortgage History
| Date | Status | Loan Amount | Loan Type |
|---|---|---|---|
| Open | $274,000 | New Conventional | |
| Previous Owner | $195,000 | New Conventional | |
| Previous Owner | $120,000 | New Conventional |
Similar Homes in the area
Source: The MLS
MLS Number: 25530263
APN: 5205-012-020
- 360 W Avenue 26 Unit 111
- 360 W Avenue 26 Unit 117
- 360 W Avenue 26 Unit 302
- 360 E Waldon Place
- 2927 N Thomas
- 200 N San Fernando Rd Unit 202
- 200 N San Fernando Rd Unit 314
- 200 N San Fernando Rd Unit 210
- 120 N Avenue 25
- 551 W Avenue 26
- 0 Fenn St
- 2620 Idell St
- 2432 Daly St
- 2626 Idell St
- 2814 Idell St
- 2902 Idell St
- 0 Glenalbyn Dr Unit 24-443963
- 0 E Avenue 33 Unit P1-22056
- 0 E Avenue 33 Unit DW25058646
- 3339 Jeffries Ave
