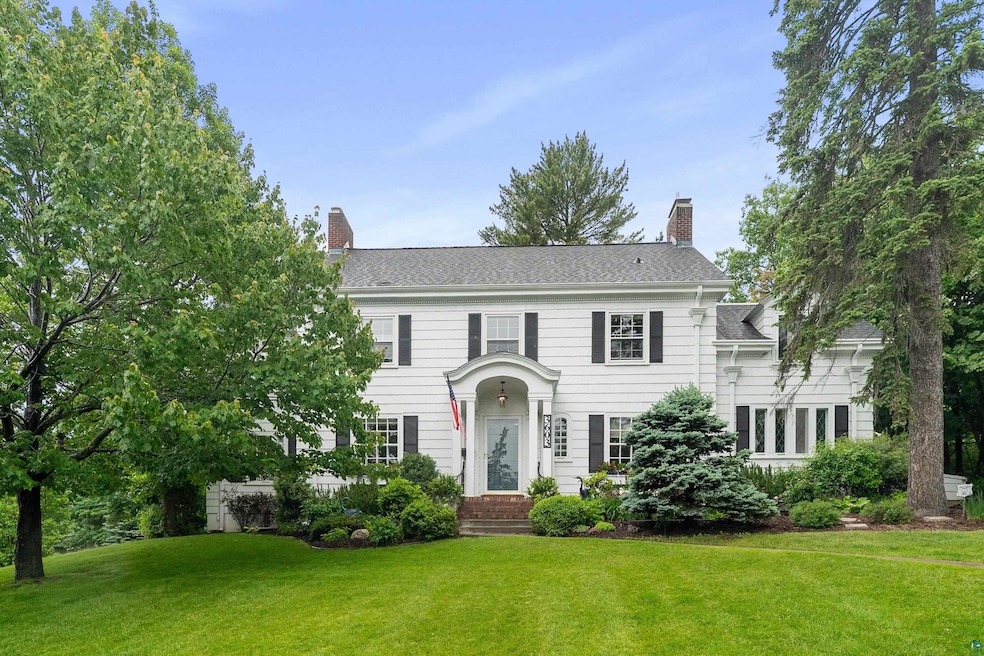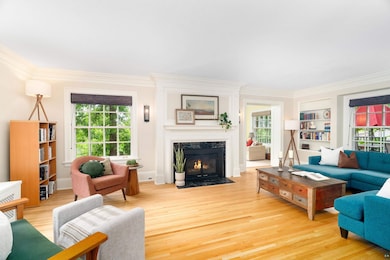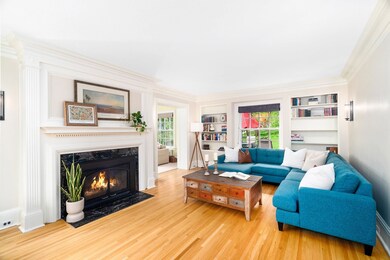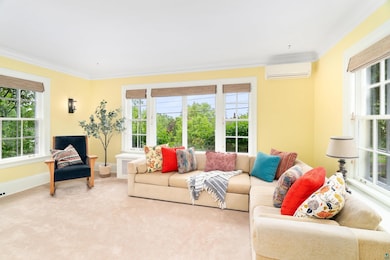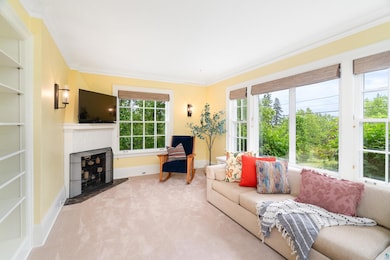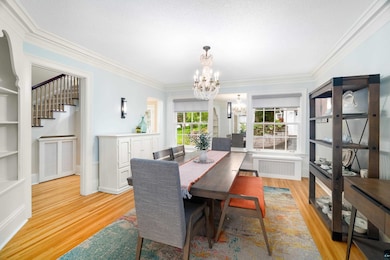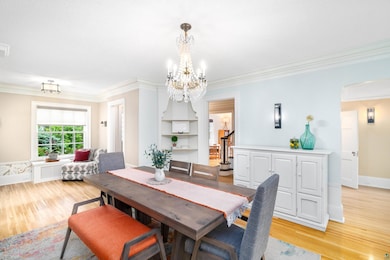
3603 E 3rd St Duluth, MN 55804
Congdon Park NeighborhoodEstimated payment $5,777/month
Highlights
- Deck
- Recreation Room
- Wood Flooring
- Congdon Elementary School Rated A-
- Traditional Architecture
- Finished Attic
About This Home
BE WOW'd! DO NOT let this one slip away. Walk up through the landscaped front walk to this gorgeous Congdon traditional with 5 bedrooms, 6 baths, and a 2 car sitting on a beautifully landscaped corner lot walking distance to Congdon Elementary, Ordean-East Middle School, East High School, Northland CC, and the Lakewalk! Enter into a traditional main floor plan with fireplaced living room and sunroom to the left, dining room with walk-through butler pantry, 1/2 bath, and a totally remodeled kitchen with large island, breakfast nook, and mud room to the right. Two access points to the maintenance free deck overlooking the beautifully landscaped back yard with firepit area, shed, and garage. The 2nd floor features a primary suite with walk-in closet, 3/4 bath, and it's own private sunroom to start or wind down your day. 3 additional bedrooms and 2 baths fill out the 2nd floor. On the 3rd floor you will find the 5th bedroom with bath en suite along with a ton of storage space. In the basement you will find a huge rec room area, 1/2 bath, large laundry room, and multiple storage rooms to fit all your belongings! This home has been beautifully maintained and is ready for its next owner. See projects and maintenance items done under current ownership in the associated documents and make an appointment to see this wonderful home today before it's too late!
Home Details
Home Type
- Single Family
Est. Annual Taxes
- $9,687
Year Built
- Built in 1928
Lot Details
- 0.34 Acre Lot
- Lot Dimensions are 100 x 150
- Partially Fenced Property
- Landscaped
- Corner Lot
Home Design
- Traditional Architecture
- Concrete Foundation
- Wood Frame Construction
- Asphalt Shingled Roof
- Wood Siding
Interior Spaces
- Ceiling Fan
- 2 Fireplaces
- Gas Fireplace
- Wood Frame Window
- Mud Room
- Entrance Foyer
- Family Room
- Living Room
- Formal Dining Room
- Recreation Room
- Sun or Florida Room
- Lower Floor Utility Room
- Utility Room
- Finished Attic
- Storm Windows
Kitchen
- Breakfast Area or Nook
- Eat-In Kitchen
- Breakfast Bar
- Range
- Microwave
- Freezer
- Dishwasher
- Kitchen Island
- Disposal
Flooring
- Wood
- Tile
Bedrooms and Bathrooms
- 5 Bedrooms
- Walk-In Closet
- Jack-and-Jill Bathroom
- Bathroom on Main Level
Laundry
- Laundry Room
- Dryer
- Washer
Finished Basement
- Basement Fills Entire Space Under The House
- Bedroom in Basement
- Recreation or Family Area in Basement
- Finished Basement Bathroom
Parking
- 2 Car Detached Garage
- Garage Door Opener
- Driveway
- On-Street Parking
- Off-Street Parking
Outdoor Features
- Deck
- Storage Shed
- Rain Gutters
Utilities
- Hot Water Heating System
- Boiler Heating System
- Heating System Uses Natural Gas
- Gas Water Heater
- High Speed Internet
- Satellite Dish
- Cable TV Available
Community Details
- No Home Owners Association
Listing and Financial Details
- Assessor Parcel Number 010-0760-01090
Map
Home Values in the Area
Average Home Value in this Area
Tax History
| Year | Tax Paid | Tax Assessment Tax Assessment Total Assessment is a certain percentage of the fair market value that is determined by local assessors to be the total taxable value of land and additions on the property. | Land | Improvement |
|---|---|---|---|---|
| 2023 | $9,716 | $730,400 | $70,800 | $659,600 |
| 2022 | $9,822 | $680,200 | $66,200 | $614,000 |
| 2021 | $9,614 | $579,000 | $56,400 | $522,600 |
| 2020 | $9,894 | $579,000 | $56,400 | $522,600 |
| 2019 | $9,380 | $579,000 | $56,400 | $522,600 |
| 2018 | $8,522 | $557,100 | $56,500 | $500,600 |
| 2017 | $7,564 | $543,600 | $56,400 | $487,200 |
| 2016 | $7,376 | $393,400 | $46,300 | $347,100 |
| 2015 | $4,538 | $485,900 | $56,400 | $429,500 |
| 2014 | $4,538 | $294,300 | $22,100 | $272,200 |
Property History
| Date | Event | Price | Change | Sq Ft Price |
|---|---|---|---|---|
| 06/26/2025 06/26/25 | For Sale | $899,900 | -- | $192 / Sq Ft |
Purchase History
| Date | Type | Sale Price | Title Company |
|---|---|---|---|
| Deed | $540,000 | -- | |
| Interfamily Deed Transfer | -- | None Available | |
| Interfamily Deed Transfer | -- | Ati Title Company |
Mortgage History
| Date | Status | Loan Amount | Loan Type |
|---|---|---|---|
| Open | $444,000 | New Conventional | |
| Closed | $477,863 | No Value Available | |
| Closed | $492,075 | VA | |
| Previous Owner | $150,000 | No Value Available |
Similar Homes in Duluth, MN
Source: Lake Superior Area REALTORS®
MLS Number: 6120358
APN: 010076001090
- 3319 E Superior St
- 609 N 34th Ave E
- 3215 E Superior St
- 3721 London Rd
- 3733 London Rd Unit 15
- 3733 London Rd
- 3006 E 1st St
- 115 E Arrowhead Rd
- 2932 E Superior St
- 2807 E 2nd St
- 4021 Gilliat St
- 1837 Woodland Ave
- 4031 Regent St
- 4124 Gilliat St
- 2708 E 1st St
- 1224 S Ridge Rd
- 2900 London Rd
- 4106 Gladstone St
- 116 W Arrowhead Rd
- 4128 Gladstone St
- 3820 London Rd
- 100 Elizabeth St
- 133 Summit St
- 101 Summit St
- 2417 E 3rd St
- 2417 E 3rd St
- 2417 E 3rd St
- 4419 Cooke St
- 2120 London Rd
- 1931 E 1st St Unit 2
- 1826 E Superior St
- 1826 E Superior St Unit 2
- 1710 Greysolon Rd Unit 2 Bedroom
- 1603 E 4th St Unit 1
- 423 N 15th Ave E Unit 423 half
- 1422 Jefferson St Unit 1
- 1301 E 2nd St Unit 1
- 1221 E 5th St
- 1221 E 5th St
- 1515 Kenwood Ave
