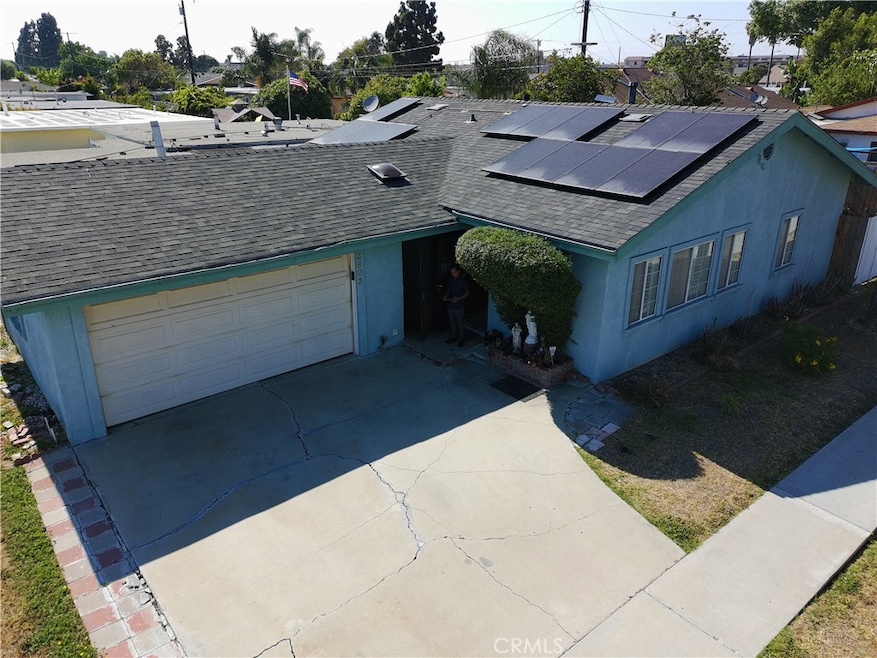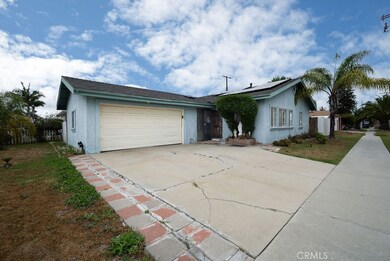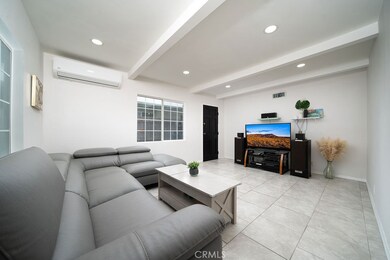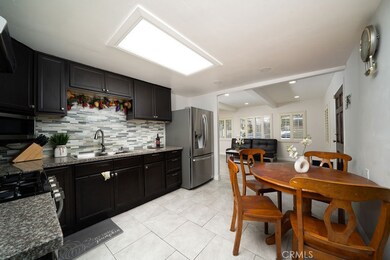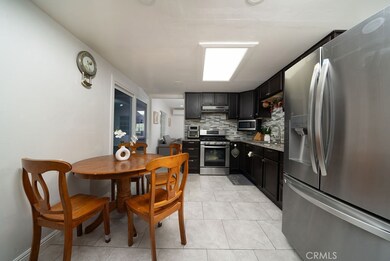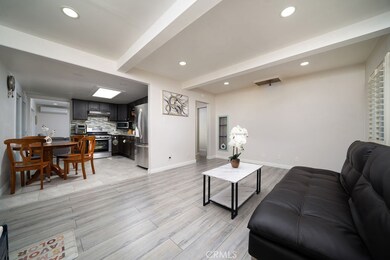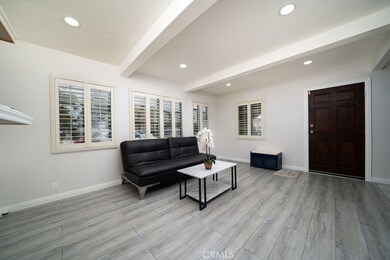
3603 W 144th Place Hawthorne, CA 90250
Estimated payment $5,412/month
Highlights
- Attic
- Granite Countertops
- Eat-In Kitchen
- Corner Lot
- No HOA
- Double Pane Windows
About This Home
Welcome to this beautiful remodeled 3-beds and 2-baths home located in the lovely neighborhood of Bodger Park, Hawthorne. This property features a newer Roof, paid-off Solar panels system installed in 2021 (transferable and warranty cover until 03/2047), mini split AC unit for every room, new 200-amp electrical panels and Universal Tesla charger. In addition to the 1,216 sqft living space, the owner got Approval from the City to build a 520sqft ADU (plan and permit will be provided at closing). This home offers a separate living room and family room, ideal for relaxation and entertaining guests. Upgrades including granite countertop kitchen, double panels windows, plantation shutters, modern laminated wood flooring, recessed lighting and fresh new paints throughout the house. Close to SpaceX, Boeing, Northrop Grumman, LAX, Raytheon, Sofi Stadium, South Bay Galleria, shopping centers, schools, parks and much more. Easy access to nearby freeways and only 5 miles from Manhattan Beach.
Listing Agent
Sunrise Realty & Finance Brokerage Phone: 949-910-8492 License #01912206 Listed on: 06/06/2025
Home Details
Home Type
- Single Family
Est. Annual Taxes
- $5,286
Year Built
- Built in 1951 | Remodeled
Lot Details
- 5,407 Sq Ft Lot
- Corner Lot
- Back and Front Yard
- Property is zoned HAR1YY
Parking
- 2 Car Garage
Home Design
- Slab Foundation
- Asphalt
- Stucco
Interior Spaces
- 1,216 Sq Ft Home
- 1-Story Property
- Recessed Lighting
- Double Pane Windows
- Family Room
- Living Room
- Attic
Kitchen
- Eat-In Kitchen
- Gas Range
- Range Hood
- Granite Countertops
Flooring
- Laminate
- Tile
Bedrooms and Bathrooms
- 3 Main Level Bedrooms
- Bathtub
- Walk-in Shower
- Exhaust Fan In Bathroom
Laundry
- Laundry Room
- Laundry in Garage
Outdoor Features
- Patio
- Exterior Lighting
Utilities
- Ductless Heating Or Cooling System
- Heating Available
- Gas Water Heater
- Cable TV Available
Community Details
- No Home Owners Association
Listing and Financial Details
- Tax Lot 23
- Tax Tract Number 16510
- Assessor Parcel Number 4071001023
- $578 per year additional tax assessments
- Seller Considering Concessions
Map
Home Values in the Area
Average Home Value in this Area
Tax History
| Year | Tax Paid | Tax Assessment Tax Assessment Total Assessment is a certain percentage of the fair market value that is determined by local assessors to be the total taxable value of land and additions on the property. | Land | Improvement |
|---|---|---|---|---|
| 2024 | $5,286 | $392,296 | $313,840 | $78,456 |
| 2023 | $5,013 | $384,605 | $307,687 | $76,918 |
| 2022 | $5,013 | $377,064 | $301,654 | $75,410 |
| 2021 | $4,886 | $369,672 | $295,740 | $73,932 |
| 2020 | $4,894 | $365,882 | $292,708 | $73,174 |
| 2019 | $4,709 | $358,709 | $286,969 | $71,740 |
| 2018 | $4,580 | $351,677 | $281,343 | $70,334 |
| 2016 | $4,257 | $338,022 | $270,419 | $67,603 |
| 2015 | $4,146 | $332,946 | $266,358 | $66,588 |
| 2014 | $4,120 | $326,425 | $261,141 | $65,284 |
Property History
| Date | Event | Price | Change | Sq Ft Price |
|---|---|---|---|---|
| 06/06/2025 06/06/25 | For Sale | $899,998 | -- | $740 / Sq Ft |
Purchase History
| Date | Type | Sale Price | Title Company |
|---|---|---|---|
| Interfamily Deed Transfer | -- | Provident Title | |
| Interfamily Deed Transfer | -- | First American Els | |
| Grant Deed | $310,000 | Pct | |
| Interfamily Deed Transfer | -- | Landsafe Title | |
| Gift Deed | -- | -- | |
| Grant Deed | -- | Provident Title | |
| Grant Deed | -- | Chicago Title Insurance Co | |
| Corporate Deed | $135,000 | Chicago Title Insurance Co |
Mortgage History
| Date | Status | Loan Amount | Loan Type |
|---|---|---|---|
| Open | $249,000 | New Conventional | |
| Closed | $315,900 | VA | |
| Closed | $314,500 | VA | |
| Closed | $316,665 | VA | |
| Previous Owner | $520,981 | Unknown | |
| Previous Owner | $412,500 | Negative Amortization | |
| Previous Owner | $332,400 | Fannie Mae Freddie Mac | |
| Previous Owner | $245,000 | Unknown | |
| Previous Owner | $217,000 | Unknown | |
| Previous Owner | $34,000 | Credit Line Revolving | |
| Previous Owner | $172,400 | No Value Available | |
| Previous Owner | $50,000 | Stand Alone Second | |
| Previous Owner | $128,250 | No Value Available |
Similar Homes in the area
Source: California Regional Multiple Listing Service (CRMLS)
MLS Number: PW25117302
APN: 4071-001-023
- 3609 W 144th St
- 14110 Yukon Ave
- 3602 W 147th St
- 3700 W 147th St
- 14725 Kornblum Ave
- 14000 Cerise Ave
- 14012 Cerise Ave Unit 3
- 14412 1/2 Lemoli Ave Unit 6
- 14825 Cranbrook Ave
- 13933 Doty Ave
- 14441 Chadron Ave Unit 1
- 15132 Kornblum Ave
- 13717 Chadron Ave
- 13743 Cordary Ave
- 4015 W 147th St
- 3944 W 149th St
- 3611 W 153rd St
- 4057 W 147th St Unit 109
- 13534 Cordary Ave Unit 14
- 13437 Kornblum Ave Unit D
- 3618 W 145th St
- 3601 W Rosecrans Ave
- 14133 Lemoli Ave Unit 3RD FLOOR
- 14108 Doty Ave Unit 2
- 14108 Doty Ave Unit 29
- 14108 Doty Ave Unit 20
- 14043 Lemoli Ave
- 13916 Cerise Ave
- 3505 W 139th St
- 14105 Chadron Ave
- 13805 Cerise Ave
- 14111 Cordary Ave
- 14733 Chadron Ave
- 13751 Lemoli Ave
- 15003 Lemoli Ave
- 3239 W 139th St Unit B
- 13629 Kornblum Ave
- 13627 Lemoli Ave
- 15012 Lemoli Ave
- 13700 Lemoli Ave
