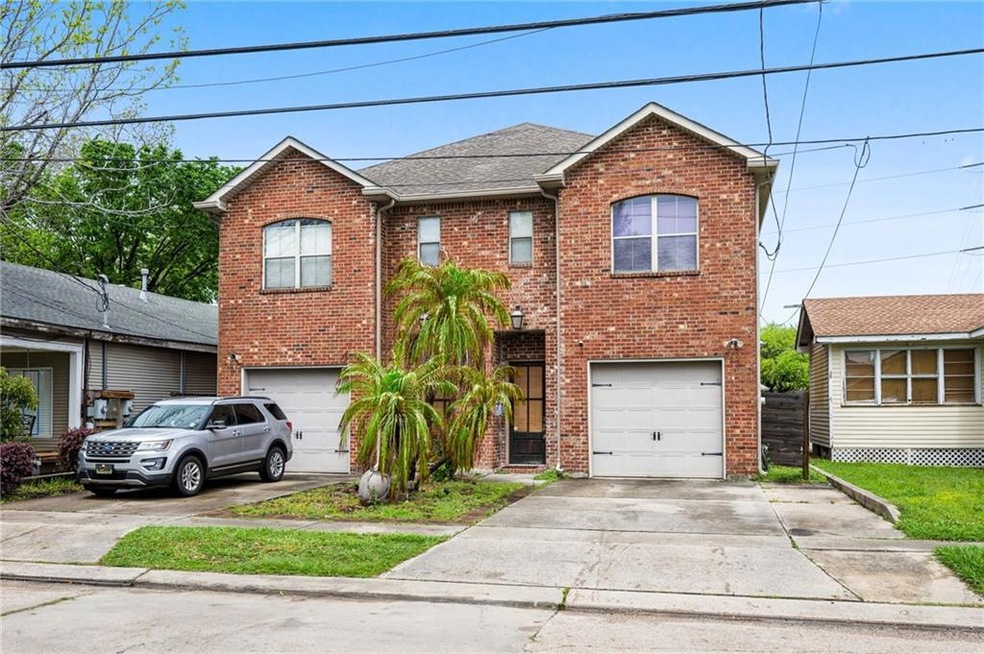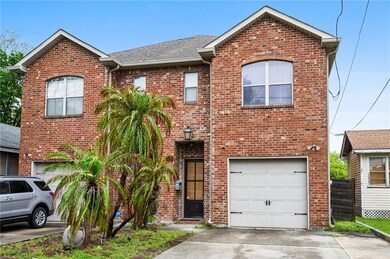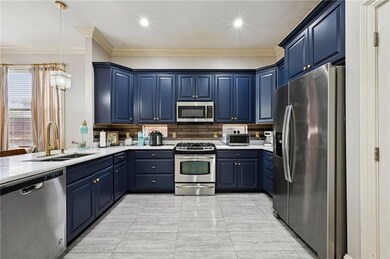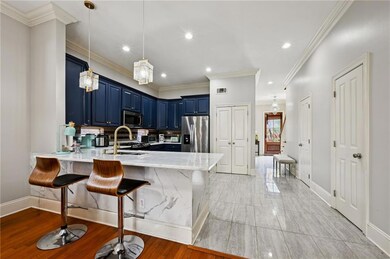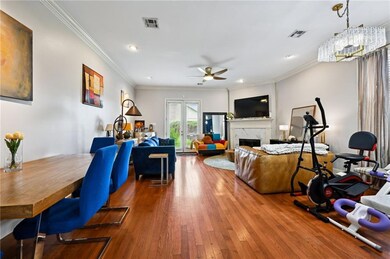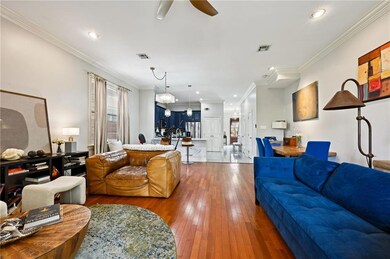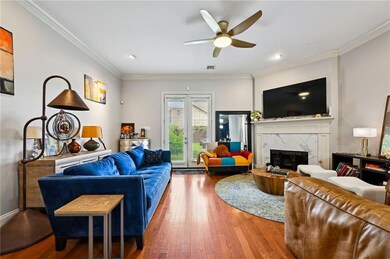
3605 Johnson St Unit B Metairie, LA 70001
Metairie Terrace NeighborhoodEstimated payment $2,156/month
Highlights
- Vaulted Ceiling
- Traditional Architecture
- Granite Countertops
- Metairie Academy For Advanced Studies Rated A-
- Attic
- Stainless Steel Appliances
About This Home
Welcome to this stunning, newly updated townhome that effortlessly blends modern luxury with spacious comfort. Located in the heart of the city, this townhome offers convenience with shopping, dining, and entertainment just moments away. Boasting high ceilings and crown molding throughout, this property convey elegance and charm.
The spacious kitchen featuring gas stove, a separate pantry, exquisite marble countertops and sleek, new porcelain kitchen floors. Enjoy the convenience of stainless steel appliances. A brand-new roof was installed in 2022, along with a new AC unit, ensuring peace of mind for years to come.
Upstairs, you'll find three spacious bedrooms, including a luxurious master suite. The primary bedroom features dual sinks in the bathroom, offering a perfect blend of style and functionality. For added convenience, the washer and dryer are also located upstairs, just steps away from the bedrooms.
Relax and unwind in your fenced-in backyard, offering privacy and a serene outdoor space. The inviting living area is complete with a cozy fireplace, creating the perfect setting for both entertaining and relaxation.
Don’t miss your chance to make this beautiful, move-in ready townhome your own!
Open House Schedule
-
Sunday, July 20, 202512:00 am to 2:00 pm7/20/2025 12:00:00 AM +00:007/20/2025 2:00:00 PM +00:00Perfect Opportunity to see what this townhome has to offer.Add to Calendar
Property Details
Home Type
- Multi-Family
Est. Annual Taxes
- $778
Year Built
- Built in 2007
Lot Details
- 3,001 Sq Ft Lot
- Lot Dimensions are 25 x120
- Fenced
- Property is in excellent condition
Parking
- 1 Parking Space
Home Design
- Traditional Architecture
- Property Attached
- Brick Exterior Construction
- Slab Foundation
- Asphalt Shingled Roof
Interior Spaces
- 2,050 Sq Ft Home
- Property has 2 Levels
- Vaulted Ceiling
- Ceiling Fan
- Gas Fireplace
- Window Screens
- Pull Down Stairs to Attic
Kitchen
- Oven
- Range
- Microwave
- Dishwasher
- Stainless Steel Appliances
- Granite Countertops
Bedrooms and Bathrooms
- 3 Bedrooms
Laundry
- Dryer
- Washer
Home Security
- Closed Circuit Camera
- Impact Glass
- Fire and Smoke Detector
Outdoor Features
- Courtyard
- Brick Porch or Patio
Location
- City Lot
Utilities
- Two cooling system units
- Central Heating
Community Details
- Metairie Terrace Subdivision
Listing and Financial Details
- Tax Lot 43
- Assessor Parcel Number 0820032457
Map
Home Values in the Area
Average Home Value in this Area
Tax History
| Year | Tax Paid | Tax Assessment Tax Assessment Total Assessment is a certain percentage of the fair market value that is determined by local assessors to be the total taxable value of land and additions on the property. | Land | Improvement |
|---|---|---|---|---|
| 2024 | $778 | $26,210 | $4,500 | $21,710 |
| 2023 | $2,414 | $25,850 | $4,500 | $21,350 |
| 2022 | $3,312 | $25,850 | $4,500 | $21,350 |
| 2021 | $3,076 | $25,850 | $4,500 | $21,350 |
| 2020 | $3,054 | $25,850 | $4,500 | $21,350 |
| 2019 | $3,085 | $25,400 | $4,500 | $20,900 |
| 2018 | $2,030 | $25,400 | $4,500 | $20,900 |
| 2017 | $2,880 | $25,400 | $4,500 | $20,900 |
| 2016 | $2,825 | $25,400 | $4,500 | $20,900 |
| 2015 | $2,480 | $22,050 | $4,500 | $17,550 |
| 2014 | $2,480 | $22,050 | $4,500 | $17,550 |
Property History
| Date | Event | Price | Change | Sq Ft Price |
|---|---|---|---|---|
| 07/15/2025 07/15/25 | Price Changed | $3,550 | 0.0% | $2 / Sq Ft |
| 07/14/2025 07/14/25 | Price Changed | $377,500 | 0.0% | $184 / Sq Ft |
| 06/18/2025 06/18/25 | Price Changed | $3,625 | -0.7% | $2 / Sq Ft |
| 05/26/2025 05/26/25 | For Rent | $3,650 | 0.0% | -- |
| 04/02/2025 04/02/25 | For Sale | $390,000 | 0.0% | $190 / Sq Ft |
| 06/28/2013 06/28/13 | For Rent | $1,950 | 0.0% | -- |
| 06/28/2013 06/28/13 | Rented | $1,950 | -- | -- |
Purchase History
| Date | Type | Sale Price | Title Company |
|---|---|---|---|
| Warranty Deed | $254,000 | -- |
Mortgage History
| Date | Status | Loan Amount | Loan Type |
|---|---|---|---|
| Open | $5,547 | New Conventional | |
| Open | $249,399 | FHA |
Similar Homes in Metairie, LA
Source: ROAM MLS
MLS Number: 2494382
APN: 0820032457
- 3657 Derbigny St
- 3701 Derbigny St
- 3701 Derbigny St Unit A
- 3709 1/2 Bauvais St
- 1012 Lillian St
- 3614 W Metairie Ave N Unit 3614 West Metairie Ave N
- 1115 Division St
- 248 Gruner Rd
- 3220 48th St
- 220 Labarre Dr
- 518 N Labarre Rd
- 122 Labarre Dr
- 3000 St Rene St
- 126 Labarre Dr Unit B
- 3624 45th St
- 212 Pasadena Ave
- 216 Pasadena Ave
- 1208 Belmont Place
- 613 Tucker Ave
- 2817 Andover St
