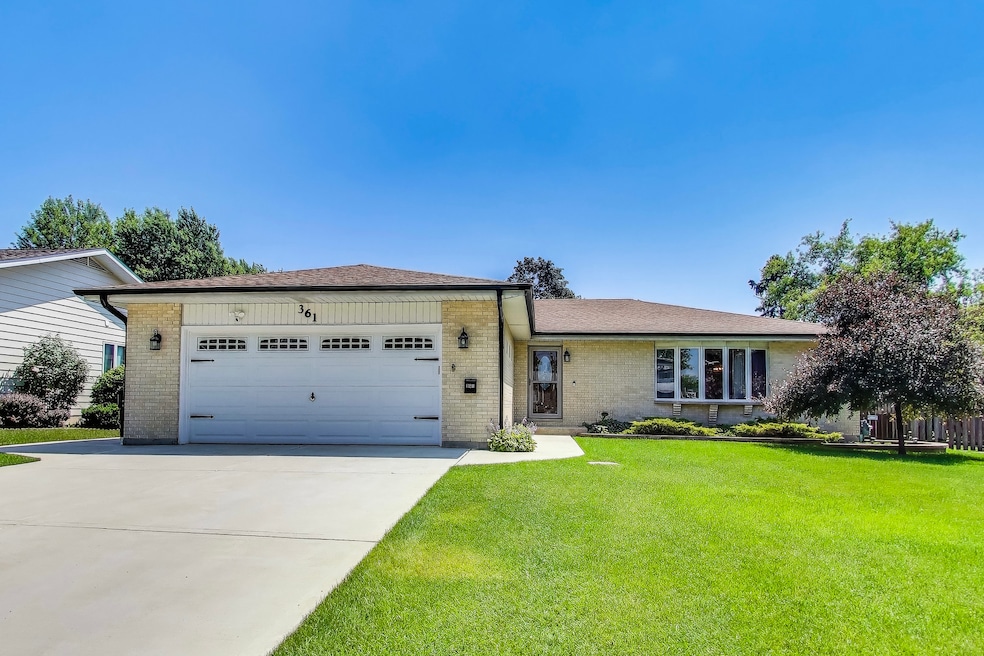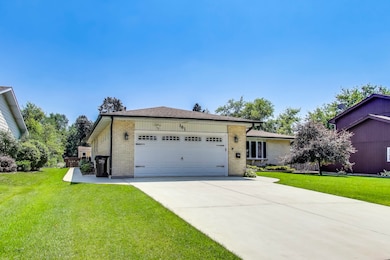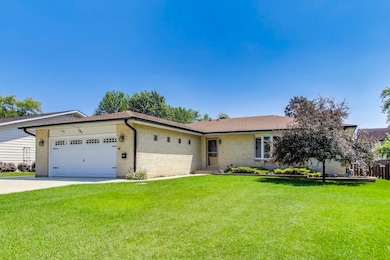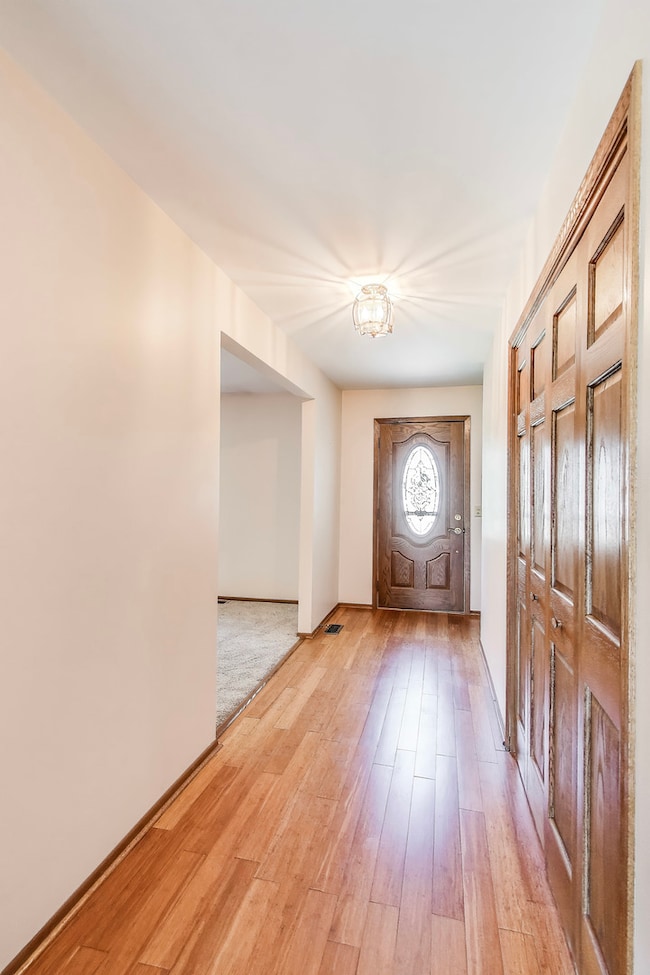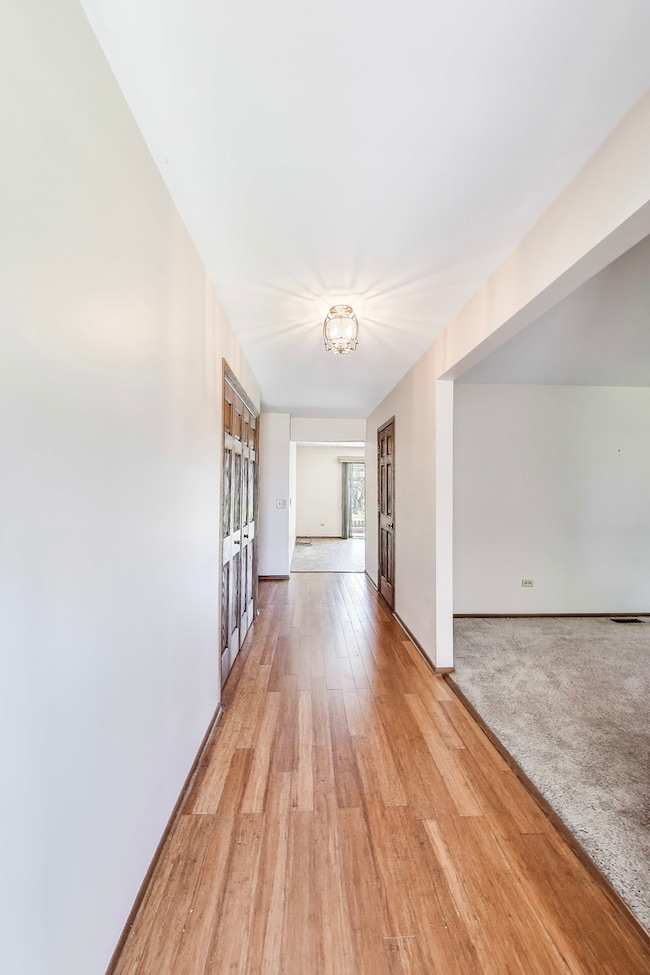
361 Everett Ave Crystal Lake, IL 60014
Estimated payment $2,686/month
Highlights
- Property is near a park
- Ranch Style House
- Stainless Steel Appliances
- Crystal Lake Central High School Rated A
- Green House Windows
- Soaking Tub
About This Home
Location, Location, Location! Close to Downtown Crystal Lake. Beautiful All Brick Ranch with Large Rooms (1880sf Main Floor) 3 Bedrooms, 2 Full Baths, Eat-in Kitchen, Family Room, Dining Room, Living Room, and Laundry all on the Main Floor. The Foyer has a beautiful Bamboo Floor. Lovely Bay Window in living room. All newer Oak Doors throughout. All Stainless Steel Appliances (2019) including washer and dryer. Greenhouse Window in Kitchen to grow Herbs and Plants. Master Bath was rehabbed in 2022. 2nd Bath had New Walk in Shower in 2023. Huge 2 Car Heated Garage with New Belt Drive Opener (2024) and Door (2019). There's an extra Gas Line in the garage so a stove could be hooked up to it. The Dry Basement is 1853 sf so lots of room to expand if needed. 3 New Windows in Wells in 2023. Furnace Computer Board (2023), Humidifier (2018), A/C (2016), Rheem 50 Gallon Hot Water Tank (2022), Heavy insulation was blown into the Attic (2020). The Brick Paver Patio is made for Entertaining! Gas Line for Grilling and a Gazebo to keep the sun off you! Nice storage shed as well. Gutters and Down Spots with Leaf Filters (2018/2019). New Roof (2018 Tearoff). This is a Must See Home! Sold As Is.
Home Details
Home Type
- Single Family
Est. Annual Taxes
- $7,310
Year Built
- Built in 1985
Lot Details
- 8,276 Sq Ft Lot
- Lot Dimensions are 73x116
- Fenced
- Paved or Partially Paved Lot
Parking
- 2 Car Garage
- Driveway
- Parking Included in Price
Home Design
- Ranch Style House
- Brick Exterior Construction
- Asphalt Roof
- Concrete Perimeter Foundation
Interior Spaces
- 1,880 Sq Ft Home
- Ceiling Fan
- Green House Windows
- Bay Window
- Window Screens
- Entrance Foyer
- Family Room
- Living Room
- Dining Room
Kitchen
- Microwave
- Dishwasher
- Stainless Steel Appliances
- Disposal
Flooring
- Carpet
- Vinyl
Bedrooms and Bathrooms
- 3 Bedrooms
- 3 Potential Bedrooms
- Bathroom on Main Level
- 2 Full Bathrooms
- Soaking Tub
- Separate Shower
Laundry
- Laundry Room
- Dryer
- Washer
Basement
- Basement Fills Entire Space Under The House
- Sump Pump
Home Security
- Home Security System
- Carbon Monoxide Detectors
Accessible Home Design
- Grab Bar In Bathroom
- Wheelchair Access
- Accessibility Features
- Doors swing in
- No Interior Steps
- Level Entry For Accessibility
- Ramp on the main level
- Wheelchair Ramps
Outdoor Features
- Patio
- Outdoor Grill
Location
- Property is near a park
Utilities
- Forced Air Heating and Cooling System
- Heating System Uses Natural Gas
- 200+ Amp Service
- Cable TV Available
Community Details
- Ranch
Listing and Financial Details
- Senior Tax Exemptions
- Homeowner Tax Exemptions
Map
Home Values in the Area
Average Home Value in this Area
Tax History
| Year | Tax Paid | Tax Assessment Tax Assessment Total Assessment is a certain percentage of the fair market value that is determined by local assessors to be the total taxable value of land and additions on the property. | Land | Improvement |
|---|---|---|---|---|
| 2024 | $7,310 | $104,350 | $16,720 | $87,630 |
| 2023 | $6,936 | $93,328 | $14,954 | $78,374 |
| 2022 | $8,557 | $103,342 | $22,702 | $80,640 |
| 2021 | $8,043 | $96,276 | $21,150 | $75,126 |
| 2020 | $8,009 | $92,867 | $20,401 | $72,466 |
| 2019 | $7,775 | $88,885 | $19,526 | $69,359 |
| 2018 | $7,242 | $82,111 | $18,038 | $64,073 |
| 2017 | $7,163 | $77,354 | $16,993 | $60,361 |
| 2016 | $6,941 | $72,551 | $15,938 | $56,613 |
| 2013 | -- | $67,680 | $14,867 | $52,813 |
Property History
| Date | Event | Price | Change | Sq Ft Price |
|---|---|---|---|---|
| 07/18/2025 07/18/25 | Pending | -- | -- | -- |
| 07/16/2025 07/16/25 | For Sale | $375,000 | +108.3% | $199 / Sq Ft |
| 12/10/2013 12/10/13 | Sold | $180,000 | -4.8% | $97 / Sq Ft |
| 11/19/2013 11/19/13 | Pending | -- | -- | -- |
| 10/31/2013 10/31/13 | For Sale | $189,000 | -- | $102 / Sq Ft |
Purchase History
| Date | Type | Sale Price | Title Company |
|---|---|---|---|
| Quit Claim Deed | -- | None Available | |
| Deed | $180,000 | Baird & Warner Title Service |
Similar Homes in Crystal Lake, IL
Source: Midwest Real Estate Data (MRED)
MLS Number: 12421859
APN: 19-05-354-002
- 490 S Mchenry Ave
- 521 Coventry Ln Unit 3
- 501 Coventry Ln Unit 3
- 491 Brook Dr
- 413 Berkshire Dr Unit 22
- 441 Highland Ave
- 275 S Mchenry Ave
- 240 S Mchenry Ave
- 650 Cress Creek Ln Unit 1
- 633 Virginia Rd Unit 214
- 844 Kingston Ln
- 590 Somerset Ln Unit 6
- 691 Lake Ave
- 651 Virginia Rd Unit 327
- 376 Douglas Ave
- 173 Pomeroy Ave
- 277 Church St
- 568 Somerset Ln Unit 7
- 720 Saint Andrews Ln Unit 16
- 740 Saint Andrews Ln Unit 5
