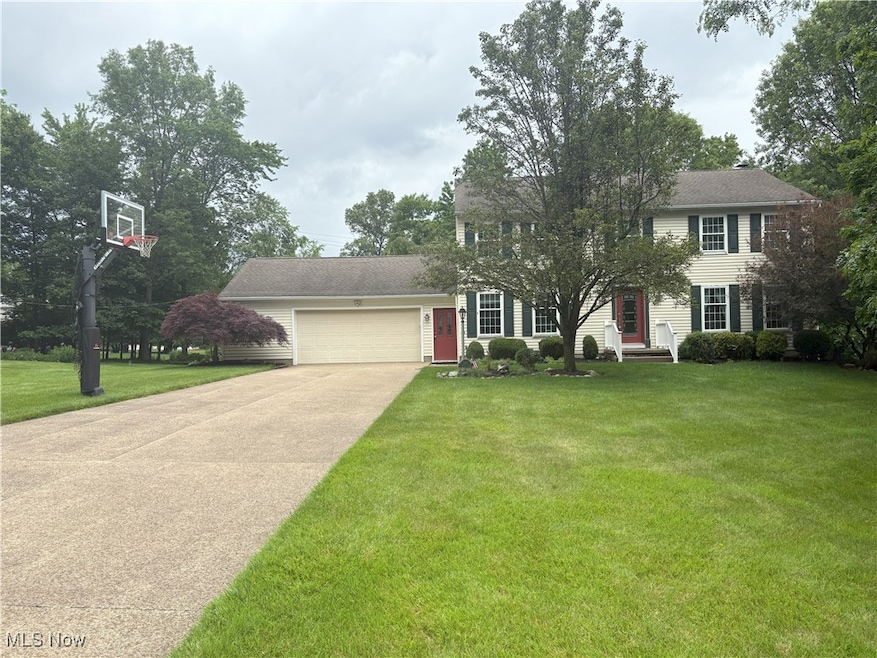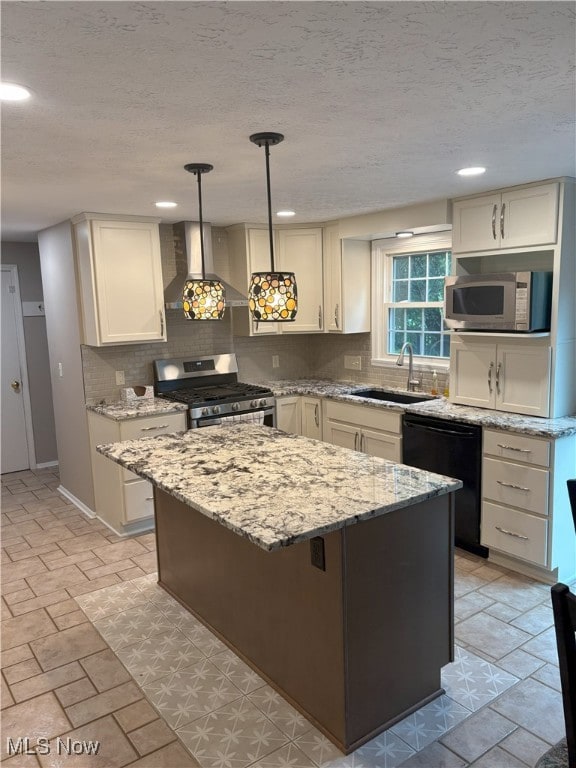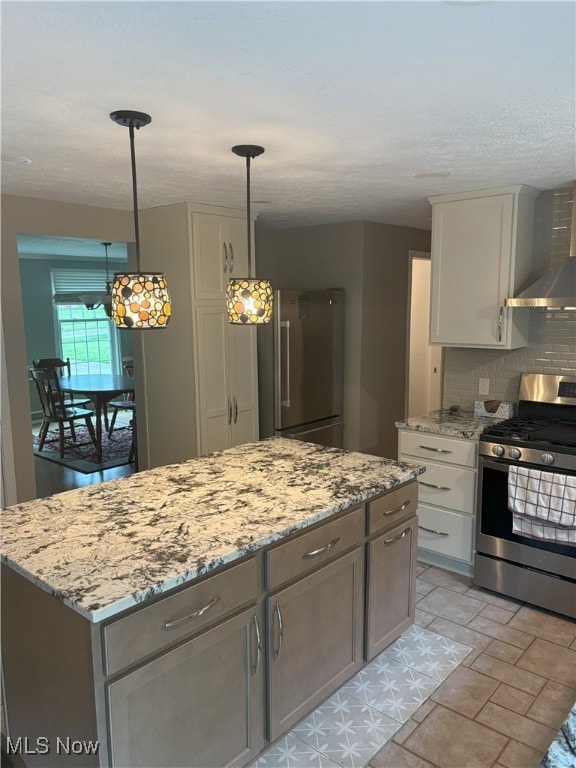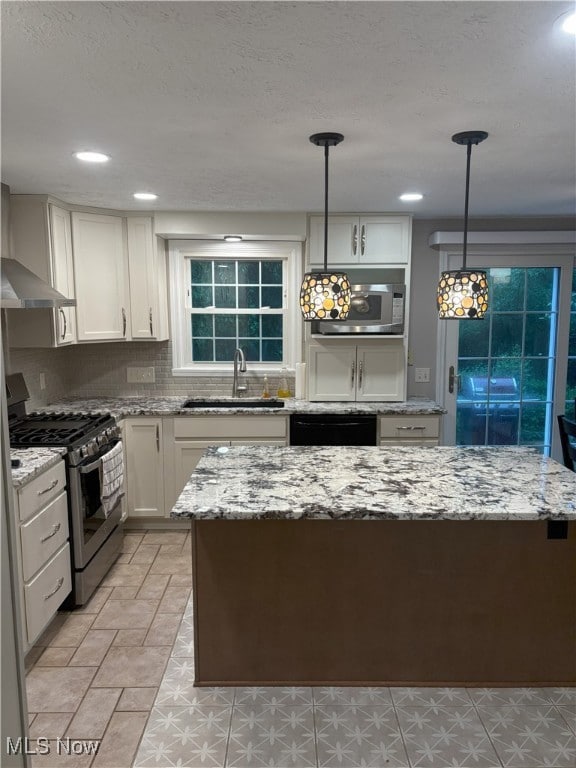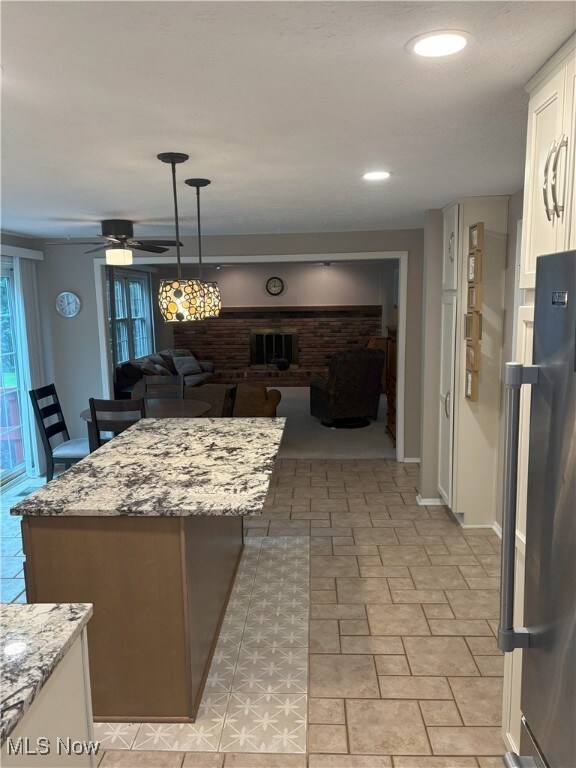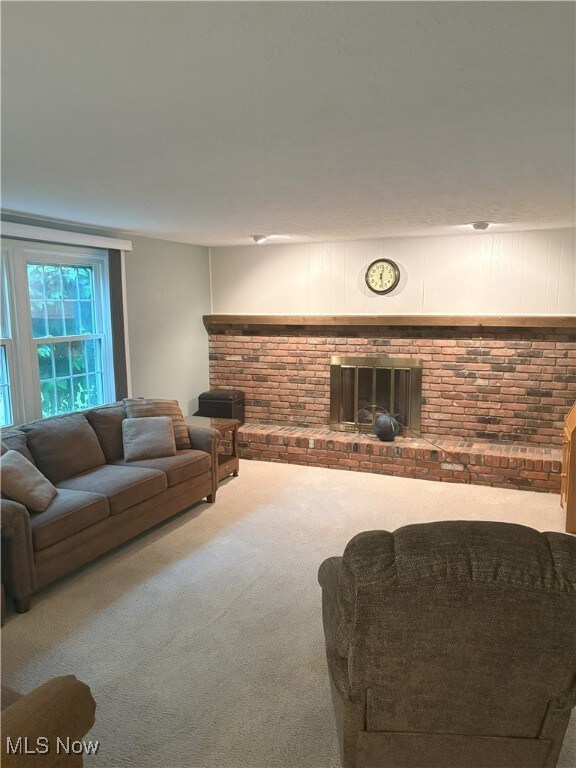
3611 Mark Dr Broadview Heights, OH 44147
Highlights
- Colonial Architecture
- No HOA
- 2 Car Attached Garage
- Brecksville-Broadview Heights Middle School Rated A
- Cul-De-Sac
- Patio
About This Home
As of July 2025Set on a quiet cul-de-sac in one of Broadview Hts most desirable neighborhoods this spacious 4-BR, 2.5 BA colonial offers 2,352 sq. ft. of living space nearly half an acre, located within the award winning Brecksville-Broadview Hts school district. With thoughtful improvements and space to grow, this home blends timeless character with smart upgrades-ready to welcome you home. Come in the heart of the home: a stylish updated kitchen featuring modern cabinetry sleek countertops and high end appliances. Nearby the refreshed half bath and laundry room add convenience and polish, while spacious living and dining rooms, anchored by a cozy fireplace, offer the perfect setting for relaxation and entertaining. Upstairs the expansive primary suite offers a private bath , while three additional BRs provide flexibility. The oversized garage delivers plenty of storage and workspace, and the large waterproofed basement is a blank canvas-ideal for future rec room or home gym. Enjoy the privacy and charm of a peaceful lot complete with mature trees, a large yard, patio and shed. And with parks, shopping, and freeway access just minutes away, convenience is at your doorstep. This home checks all the boxes - schedule your private tour today.
Last Agent to Sell the Property
Century 21 Homestar Brokerage Email: kkoz23@hotmail.com, 216-272-9169 License #2002004169 Listed on: 06/17/2025

Home Details
Home Type
- Single Family
Est. Annual Taxes
- $6,486
Year Built
- Built in 1979
Lot Details
- 0.49 Acre Lot
- Cul-De-Sac
- Landscaped
Parking
- 2 Car Attached Garage
Home Design
- Colonial Architecture
- Asphalt Roof
- Vinyl Siding
Interior Spaces
- 2,352 Sq Ft Home
- 2-Story Property
- Fireplace With Glass Doors
- Gas Log Fireplace
- Unfinished Basement
- Basement Fills Entire Space Under The House
- Fire and Smoke Detector
Kitchen
- Range
- Microwave
- Dishwasher
- Disposal
Bedrooms and Bathrooms
- 4 Bedrooms
- 2.5 Bathrooms
Laundry
- Dryer
- Washer
Additional Features
- Patio
- Forced Air Heating and Cooling System
Community Details
- No Home Owners Association
Listing and Financial Details
- Assessor Parcel Number 582-19-048
Ownership History
Purchase Details
Purchase Details
Purchase Details
Similar Homes in the area
Home Values in the Area
Average Home Value in this Area
Purchase History
| Date | Type | Sale Price | Title Company |
|---|---|---|---|
| Deed | $144,000 | -- | |
| Deed | $97,100 | -- | |
| Deed | -- | -- |
Mortgage History
| Date | Status | Loan Amount | Loan Type |
|---|---|---|---|
| Open | $25,000 | Credit Line Revolving | |
| Closed | $126,750 | New Conventional | |
| Closed | $153,000 | Unknown | |
| Closed | $65,000 | Credit Line Revolving | |
| Closed | $25,000 | Credit Line Revolving | |
| Closed | $115,000 | Unknown |
Property History
| Date | Event | Price | Change | Sq Ft Price |
|---|---|---|---|---|
| 07/22/2025 07/22/25 | Sold | $450,000 | 0.0% | $191 / Sq Ft |
| 06/24/2025 06/24/25 | Pending | -- | -- | -- |
| 06/17/2025 06/17/25 | For Sale | $449,900 | -- | $191 / Sq Ft |
Tax History Compared to Growth
Tax History
| Year | Tax Paid | Tax Assessment Tax Assessment Total Assessment is a certain percentage of the fair market value that is determined by local assessors to be the total taxable value of land and additions on the property. | Land | Improvement |
|---|---|---|---|---|
| 2024 | $7,210 | $128,940 | $22,925 | $106,015 |
| 2023 | $6,486 | $97,870 | $22,930 | $74,940 |
| 2022 | $6,450 | $97,860 | $22,930 | $74,940 |
| 2021 | $6,392 | $97,860 | $22,930 | $74,940 |
| 2020 | $5,821 | $80,220 | $18,800 | $61,430 |
| 2019 | $5,628 | $229,200 | $53,700 | $175,500 |
| 2018 | $5,588 | $80,220 | $18,800 | $61,430 |
| 2017 | $5,152 | $69,410 | $15,610 | $53,800 |
| 2016 | $4,703 | $69,410 | $15,610 | $53,800 |
| 2015 | $4,557 | $69,410 | $15,610 | $53,800 |
| 2014 | $4,557 | $67,380 | $15,160 | $52,220 |
Agents Affiliated with this Home
-
Keith Kosiewicz
K
Seller's Agent in 2025
Keith Kosiewicz
Century 21 Homestar
(216) 272-9169
3 in this area
14 Total Sales
-
Cheryl Wiegand Schroer

Buyer's Agent in 2025
Cheryl Wiegand Schroer
RE/MAX
(440) 897-7771
55 in this area
166 Total Sales
Map
Source: MLS Now
MLS Number: 5132930
APN: 582-19-048
- 4245 Diana Dr
- 8327 Eastwood Dr
- 8275 Creekside Trace
- 8237 Marianna Blvd
- 8236 Marianna Blvd
- 8259 Craig Ln
- 8240 Craig Ln
- 3370 Harris Rd
- 4520 E Wallings Rd
- 4926 E Wallings Rd
- 3043 E Wallings Rd
- 8507 Avery Rd
- 8086 Mccreary Rd
- 7926 Wright Rd
- 9013 Crooked Creek Ln
- 6684 Farview Rd
- 4300 Lake Charles Dr
- 6119 E Sprague Rd
- 8310 Broadview Rd
- 3612 Vezber Dr
