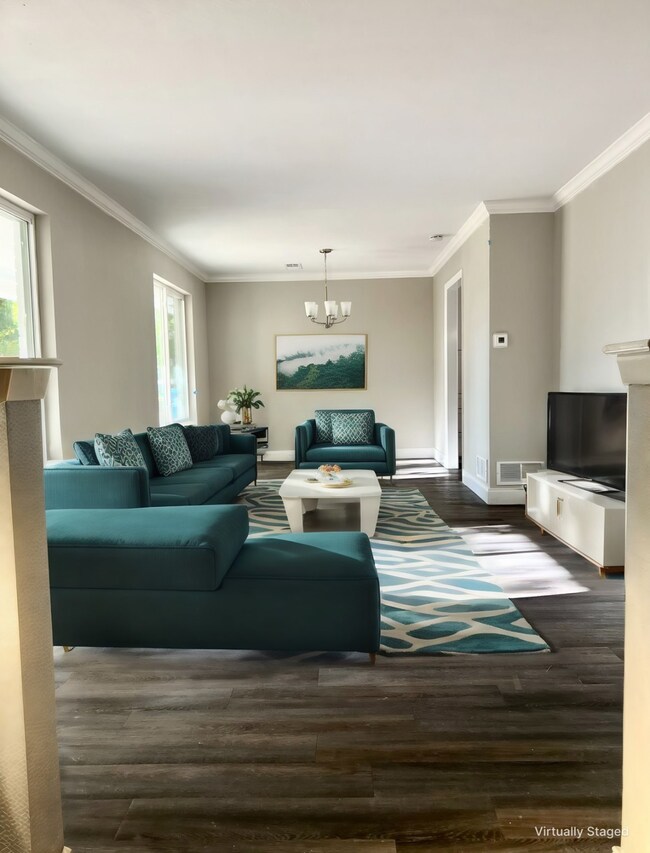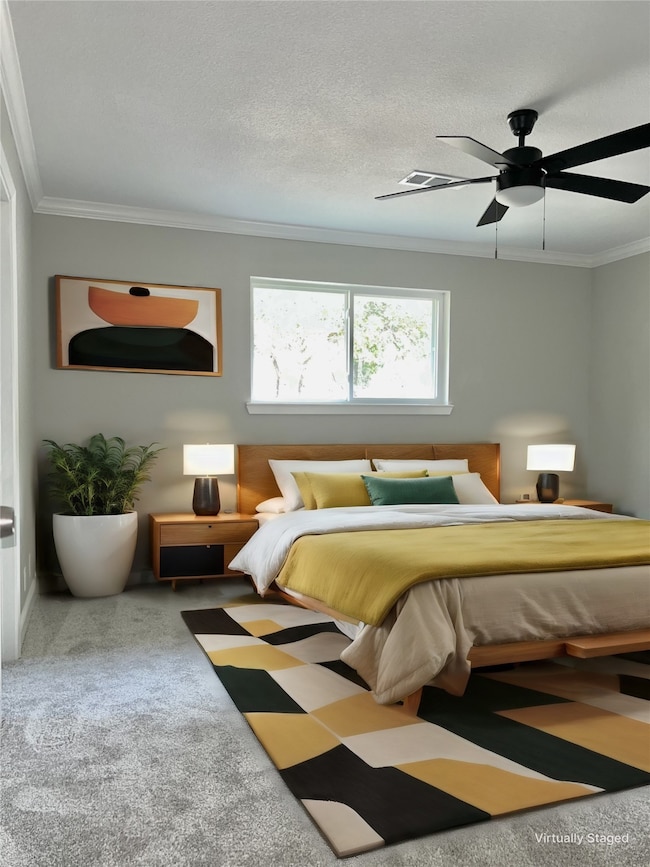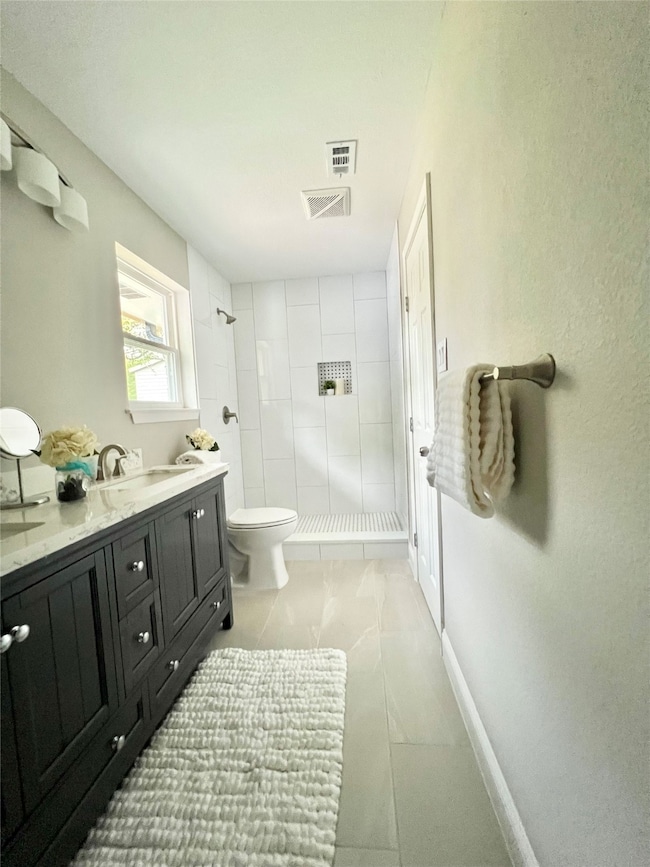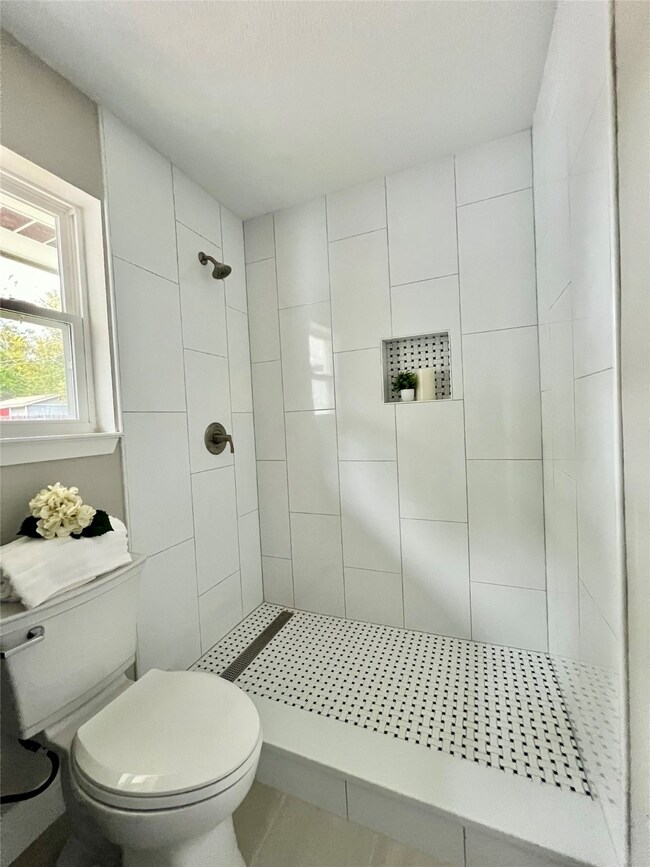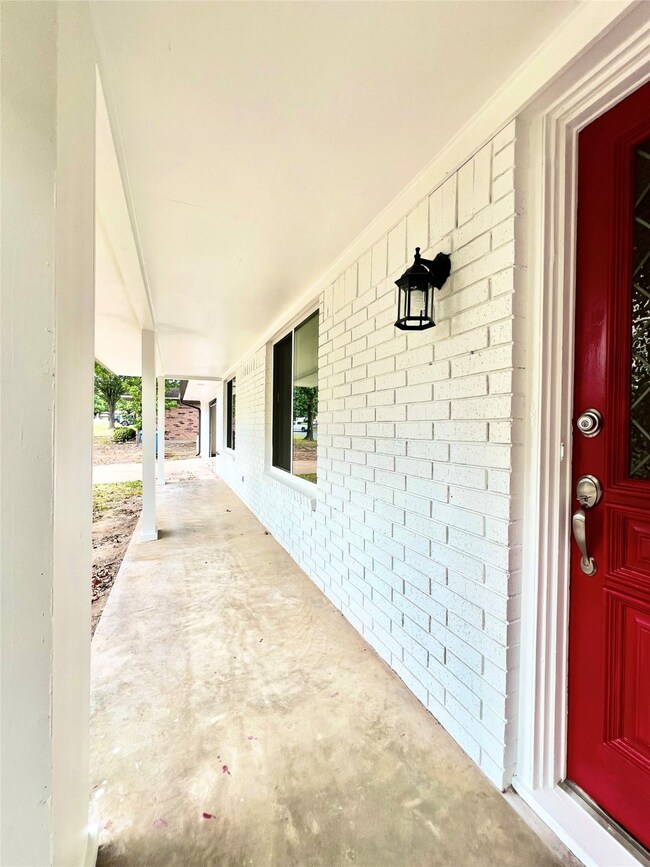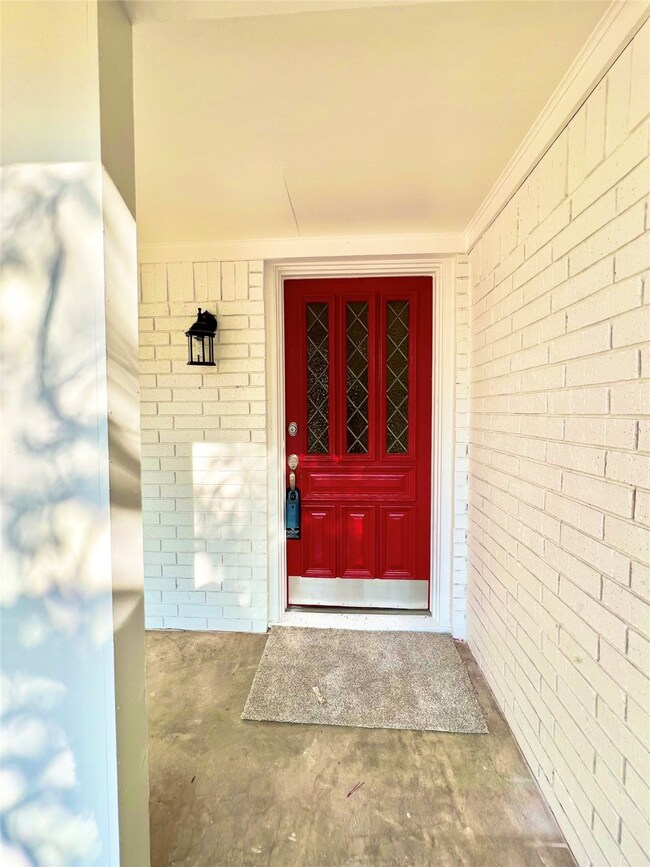
3611 Oakwood Dr Denison, TX 75020
Estimated payment $2,241/month
Highlights
- Vaulted Ceiling
- Ranch Style House
- Covered patio or porch
- Denison High School Rated A-
- Private Yard
- 2 Car Attached Garage
About This Home
This fully remodeled gem, better than new, sits on a spacious 0.0284-acre lot. Nestled in tranquil surroundings with a beautiful country treed setting in back and a beautiful front serene view. Step inside to a beautifully renovated kitchen featuring state-of-the-art stainless steel appliances, sleek new white cabinets, and luxurious quartz countertops. The primary and guest bathrooms have been fully updated to reflect modern tastes. Great layout. Comfort is key with new carpet in all bedrooms and a tastefully painted interior in Agreeable Gray complemented by white trim. Exterior upgrades are equally impressive: a new roof, gutters, garage door, painted trim and brick, as well as an updated HVAC system and efficient windows. Electrical systems have also been modernized for your peace of mind. West side of Denison just minutes from 75 in well established Oaklawn Addition ensuring an easier commute. Don't miss out on this move-in-ready home! Contact Broker Bay ASAP to view today!
Listing Agent
Coldwell Banker Apex, REALTORS Brokerage Phone: 214-901-2037 License #0642386 Listed on: 09/07/2024

Home Details
Home Type
- Single Family
Est. Annual Taxes
- $5,352
Year Built
- Built in 1976
Lot Details
- 0.28 Acre Lot
- Chain Link Fence
- Interior Lot
- Cleared Lot
- Few Trees
- Private Yard
- Back Yard
Parking
- 2 Car Attached Garage
- Front Facing Garage
- Side by Side Parking
- Garage Door Opener
- Driveway
- Additional Parking
Home Design
- Ranch Style House
- Brick Exterior Construction
- Slab Foundation
- Frame Construction
- Shingle Roof
- Composition Roof
- Concrete Siding
- Plaster
Interior Spaces
- 1,789 Sq Ft Home
- Vaulted Ceiling
- Ceiling Fan
- Fireplace Features Masonry
- Gas Fireplace
- Great Room with Fireplace
- Den with Fireplace
- Fire and Smoke Detector
- Washer and Electric Dryer Hookup
Kitchen
- Eat-In Kitchen
- Electric Range
- <<microwave>>
- Dishwasher
- Disposal
Flooring
- Carpet
- Laminate
- Ceramic Tile
Bedrooms and Bathrooms
- 3 Bedrooms
- Walk-In Closet
- 2 Full Bathrooms
- Double Vanity
- Low Flow Plumbing Fixtures
Accessible Home Design
- Accessible Bedroom
- Accessible Kitchen
- Accessible Hallway
- Accessible Doors
- Accessible Entrance
Outdoor Features
- Covered patio or porch
- Exterior Lighting
- Rain Gutters
Schools
- Hyde Park Elementary School
- Denison High School
Utilities
- Central Heating and Cooling System
- Underground Utilities
- Gas Water Heater
- High Speed Internet
- Phone Available
- Cable TV Available
Community Details
- Oaklawn Add Subdivision
Listing and Financial Details
- Legal Lot and Block 2 / 4
- Assessor Parcel Number 144462
Map
Home Values in the Area
Average Home Value in this Area
Tax History
| Year | Tax Paid | Tax Assessment Tax Assessment Total Assessment is a certain percentage of the fair market value that is determined by local assessors to be the total taxable value of land and additions on the property. | Land | Improvement |
|---|---|---|---|---|
| 2024 | $5,949 | $256,037 | $63,957 | $192,080 |
| 2023 | $1,118 | $225,270 | $0 | $0 |
| 2022 | $4,866 | $204,791 | $0 | $0 |
| 2021 | $4,696 | $192,716 | $43,506 | $149,210 |
| 2020 | $4,464 | $185,820 | $24,046 | $161,774 |
| 2019 | $4,234 | $187,113 | $24,046 | $163,067 |
| 2018 | $3,880 | $165,214 | $21,815 | $143,399 |
| 2017 | $3,557 | $137,337 | $16,981 | $120,356 |
| 2016 | $3,234 | $127,069 | $15,246 | $111,823 |
| 2015 | $1,898 | $105,090 | $11,155 | $93,935 |
| 2014 | $2,034 | $101,709 | $11,155 | $90,554 |
Property History
| Date | Event | Price | Change | Sq Ft Price |
|---|---|---|---|---|
| 05/31/2025 05/31/25 | Price Changed | $325,000 | -1.5% | $182 / Sq Ft |
| 03/28/2025 03/28/25 | Price Changed | $330,000 | -1.5% | $184 / Sq Ft |
| 12/12/2024 12/12/24 | Price Changed | $334,990 | -1.5% | $187 / Sq Ft |
| 11/07/2024 11/07/24 | Price Changed | $339,990 | -1.5% | $190 / Sq Ft |
| 09/17/2024 09/17/24 | For Sale | $345,000 | -- | $193 / Sq Ft |
Purchase History
| Date | Type | Sale Price | Title Company |
|---|---|---|---|
| Deed | -- | Capital Title |
Mortgage History
| Date | Status | Loan Amount | Loan Type |
|---|---|---|---|
| Open | $250,000 | New Conventional | |
| Previous Owner | $93,600 | Credit Line Revolving | |
| Previous Owner | $87,750 | Unknown |
Similar Homes in Denison, TX
Source: North Texas Real Estate Information Systems (NTREIS)
MLS Number: 20720600
APN: 144462
- 3891 Rose Hill Ct
- 3899 Rose Hill Ct
- 3903 Rose Hill Ct
- 3915 Rose Hill Ct
- 610 Deleon St
- TBD Deleon St
- 797 Deleon St
- 3888 Rose Hill Ct
- 629 Deleon St
- 3919 Rose Hill Ct
- TBD Valentine Dr
- 4032 Shadow Cir
- 1104 Cortez St
- 1800 W Crawford St
- 12 Village Green Ct
- 2911 W Day St
- TBD W Fm 120
- 1486 Crosstimbers Ln
- TBD 3 S Lillis Ln
- TBD 2 S Lillis Ln
- 3919 Rose Hill Ct
- 3060 W Crawford St
- 3050 Viking St
- 108 S Lynn Ave
- 4100 N Parkdale Ln
- 1479 Cathey Dr
- 1483 Cathey Dr
- 2408 Miller St
- 2404 Miller St
- 2385 Miller St
- 807 Holland Dr
- 2719 Shawn Dr
- 2622 W Johnson St
- 2801 W Washington St
- 1213 Oak Dr Unit 105
- 1217 Oak Dr Unit 102
- 2222 W Bond St
- 2213 W Bond St
- 2038 Avon Dr
- 1224 S Lang Ave

