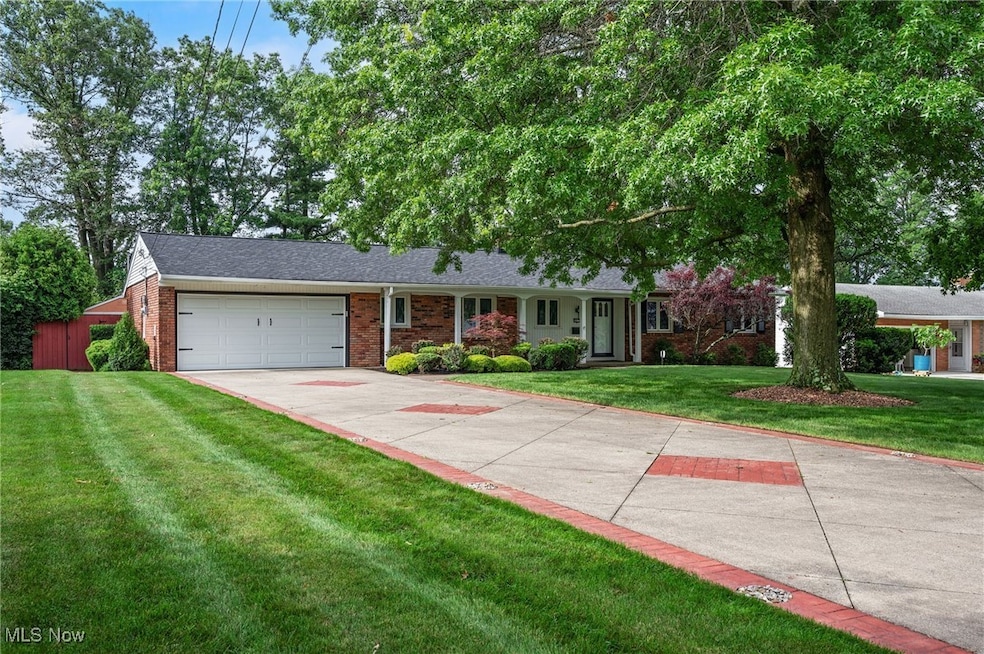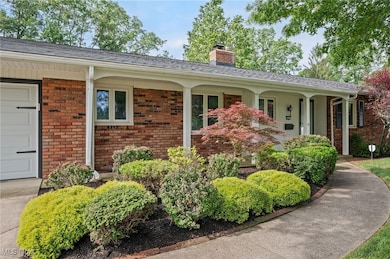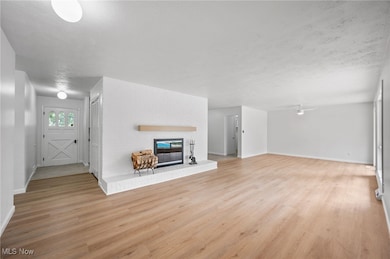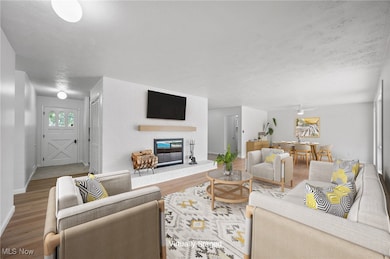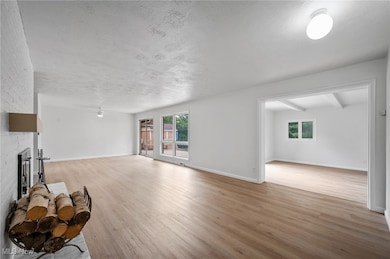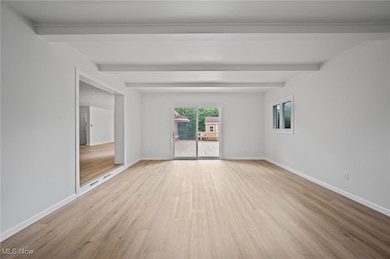
3612 Vezber Dr Seven Hills, OH 44131
Estimated payment $2,523/month
Highlights
- Popular Property
- Deck
- No HOA
- In Ground Pool
- 1 Fireplace
- Porch
About This Home
This recently renovated ranch offers true first-floor living on nearly half an acre, featuring a large fenced-in yard, a partially finished basement, and an ideal layout for everyday comfort and convenience. Set on a beautiful 0.4-acre lot, this home blends indoor and outdoor living with thoughtful updates throughout and plenty of space to spread out. The main living room centers around a cozy fireplace and flows seamlessly into the dining area, where sliding doors open to a tree-lined backyard. Just beyond, enjoy a meticulously maintained inground pool, complete with a deck for entertaining and a shed for extra storage. A second living space showcases a charming beamed ceiling and also overlooks the backyard with its own access point. All three bedrooms are located on the first floor, including a primary suite with a private full bath, while a second full bath is shared by the remaining bedrooms. The kitchen and laundry room round out the first-floor layout, and the partially finished basement offers excellent flex space—perfect for a game room, home gym, or office—along with ample unfinished storage. An attached, heated two-car garage includes a third bathroom, ideal for pool days or hosting guests without tracking through the house, plus direct access to the backyard! Located just minutes from major highways, local shops and restaurants, and the beautiful Metroparks, this home checks all the boxes for both everyday living and entertaining.
Listing Agent
Berkshire Hathaway HomeServices Professional Realty Brokerage Email: courtneycalvillo@gmail.com, 216-618-2964 License #2019000884 Listed on: 06/24/2025

Home Details
Home Type
- Single Family
Est. Annual Taxes
- $5,099
Year Built
- Built in 1960
Lot Details
- 0.43 Acre Lot
- Fenced
Parking
- 2 Car Attached Garage
Home Design
- Brick Exterior Construction
- Fiberglass Roof
- Asphalt Roof
Interior Spaces
- 1-Story Property
- 1 Fireplace
- Partially Finished Basement
- Basement Fills Entire Space Under The House
Kitchen
- Range
- Microwave
- Dishwasher
Bedrooms and Bathrooms
- 3 Main Level Bedrooms
- 2.5 Bathrooms
Outdoor Features
- In Ground Pool
- Deck
- Porch
Utilities
- Forced Air Heating and Cooling System
Community Details
- No Home Owners Association
- Daniel Vezber 01 Subdivision
Listing and Financial Details
- Assessor Parcel Number 552-30-004
Map
Home Values in the Area
Average Home Value in this Area
Tax History
| Year | Tax Paid | Tax Assessment Tax Assessment Total Assessment is a certain percentage of the fair market value that is determined by local assessors to be the total taxable value of land and additions on the property. | Land | Improvement |
|---|---|---|---|---|
| 2024 | $5,098 | $94,605 | $20,055 | $74,550 |
| 2023 | $4,714 | $76,160 | $14,980 | $61,180 |
| 2022 | $4,716 | $76,160 | $14,980 | $61,180 |
| 2021 | $4,859 | $76,160 | $14,980 | $61,180 |
| 2020 | $4,327 | $61,920 | $12,180 | $49,740 |
| 2019 | $4,080 | $176,900 | $34,800 | $142,100 |
| 2018 | $4,450 | $61,920 | $12,180 | $49,740 |
| 2017 | $5,043 | $60,870 | $11,830 | $49,040 |
| 2016 | $5,005 | $60,870 | $11,830 | $49,040 |
| 2015 | $4,526 | $60,870 | $11,830 | $49,040 |
| 2014 | $4,526 | $57,440 | $11,170 | $46,270 |
Property History
| Date | Event | Price | Change | Sq Ft Price |
|---|---|---|---|---|
| 06/24/2025 06/24/25 | For Sale | $379,000 | -- | $117 / Sq Ft |
Purchase History
| Date | Type | Sale Price | Title Company |
|---|---|---|---|
| Deed | $157,000 | -- | |
| Deed | $134,900 | -- | |
| Deed | $85,000 | -- | |
| Deed | -- | -- |
Mortgage History
| Date | Status | Loan Amount | Loan Type |
|---|---|---|---|
| Open | $70,500 | Unknown | |
| Closed | $46,000 | Unknown | |
| Closed | $80,000 | New Conventional |
Similar Homes in the area
Source: MLS Now
MLS Number: 5106868
APN: 552-30-004
- 3750 Wynde Tree Dr
- 7700 Sparrow Flight Dr
- 2850 Wynde Tree Dr
- 7661 Quail Hollow Dr
- 4300 Lake Charles Dr
- 7926 Wright Rd
- 2611 E Pleasant Valley Rd
- 4745 Eastview Dr
- 3043 E Wallings Rd
- 7950 Cresthill Dr
- 3479 Jasmine Dr
- 8086 Mccreary Rd
- 3187 Jasmine Dr
- 5016 E Pleasant Valley Rd
- 4520 E Wallings Rd
- 8275 Creekside Trace
- 8236 Marianna Blvd
- 8237 Marianna Blvd
- 6119 E Sprague Rd
- 8240 Craig Ln
- 71 E Sprague Rd Unit 6
- 8260 Overlook Ave
- 7656 Broadview Rd
- 7003 Brecksville Rd
- 1200 Vineyard Dr
- 8700 Broadview Rd
- 2908 Bowmen Ln
- 8663 Scenicview Dr Unit 204
- 8615 Scenicview Dr Unit 204
- 1150 Pkwy Unit 215
- 8710 Broadview Rd
- 300 Calvin Dr Unit 300 & 304
- 6997-7027 State Rd
- 1501 Summit Blvd
- 6900 State Rd
- 1550 W Royalton Rd
- 6560 Chaffee Ct Unit G-5
- 6630 State Rd
- 6501 State Rd
- 1103 Clearview Ave
